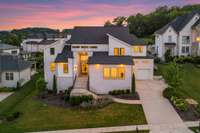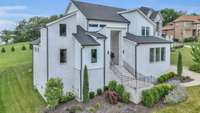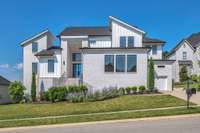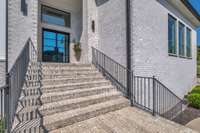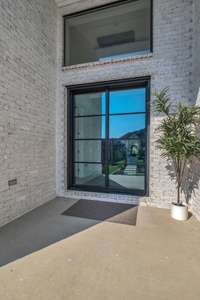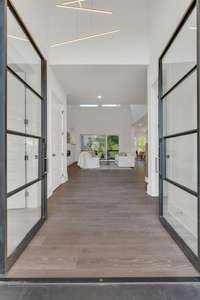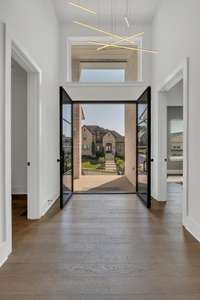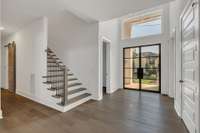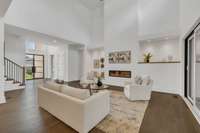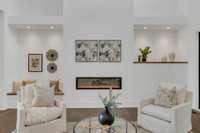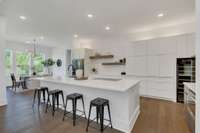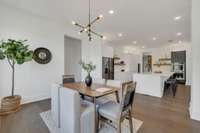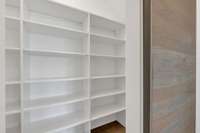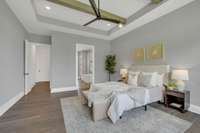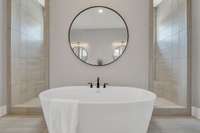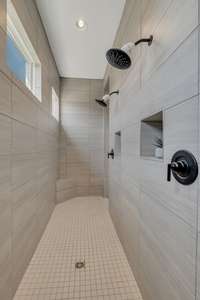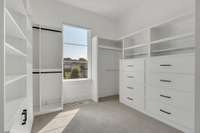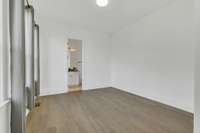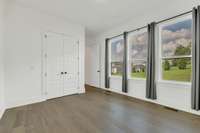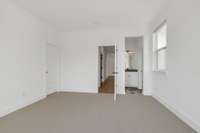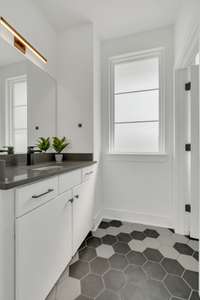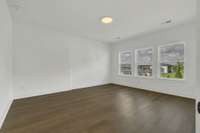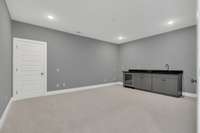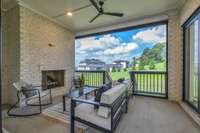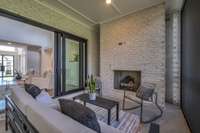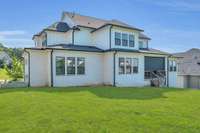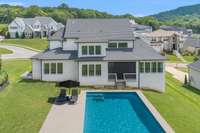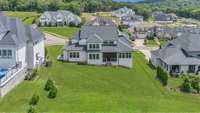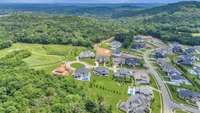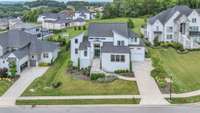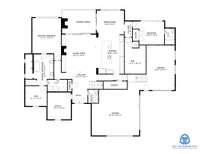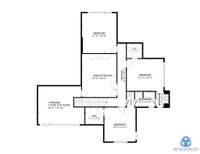- Area 4,142 sq ft
- Bedrooms 5
- Bathrooms 3
Description
Modern Luxury Meets Thoughtful Design in Sought- After Franklin Community. Tucked away on a quiet cul- de- sac, this stunning 5- bedroom home seamlessly blends state of the art minimalism with everyday comfort. Designed with clean lines, abundant natural light, and a spacious open layout, it offers elevated living in a beautiful countryside setting. The main level boasts two bedrooms, a private home office, and gym, providing flexible space for work and wellness. The expansive Great Room is a showstopper with a soaring two- story ceiling, elegant fireplace with multi color flame feature, and a wall of windows. Double sliding glass doors from the dining and great rooms open to the covered porch—complete with its own fireplace and motorized retractable screens—creating a seamless indoor- outdoor living experience. The sleek kitchen is a chef’s dream, featuring a Wolf induction cooktop, built- in refrigerator, Bosch dishwasher, and wine chiller. Custom built- ins and thoughtful closet organization found throughout the home. The luxurious Primary Suite on the main floor includes a generous ensuite bathroom with double vanities, a stand- alone tub, walk- through shower, and direct access to the laundry room ( which includes washer & dryer) for maximum convenience. Upstairs, a spacious bonus/ theater room with a wet bar offers a retreat for entertaining and relaxing. 3 Bedrooms ( 2 with walk in closets) , plus an incredible walk in storage room with windows - perfect for an expansion into a playroom or craft space. Car enthusiasts will love the oversized 3- bay garage with textured epoxy floors, multiple 240V EV charging outlets, built in storage, and ceiling height to accommodate car lifts—with potential to be 6- car dream garage! ! The backyard offers a serene view of green lawns and mature trees, completing the peaceful atmosphere. This exceptional modern home is a rare find in a vibrant, upscale community zoned for top rated schools. Schedule your private tour today.
Details
- MLS#: 2924795
- County: Williamson County, TN
- Subd: Lookaway Farms Sec1
- Style: Contemporary
- Stories: 2.00
- Full Baths: 3
- Half Baths: 1
- Bedrooms: 5
- Built: 2021 / EXIST
- Lot Size: 0.350 ac
Utilities
- Water: Public
- Sewer: STEP System
- Cooling: Central Air, Dual
- Heating: Dual, Natural Gas
Public Schools
- Elementary: Clovercroft Elementary School
- Middle/Junior: Woodland Middle School
- High: Ravenwood High School
Property Information
- Constr: Brick, Fiber Cement
- Roof: Asphalt
- Floors: Wood, Tile
- Garage: 3 spaces / detached
- Parking Total: 3
- Basement: Crawl Space
- Waterfront: No
- Living: 18x20
- Dining: 12x15
- Kitchen: 20x15
- Bed 1: 15x22 / Suite
- Bed 2: 16x12 / Bath
- Bed 3: 15x13 / Walk- In Closet( s)
- Bed 4: 13x14 / Walk- In Closet( s)
- Bonus: 14x18 / Wet Bar
- Patio: Patio, Covered, Porch, Screened
- Taxes: $5,841
Appliances/Misc.
- Fireplaces: 2
- Drapes: Remain
Features
- Built-In Electric Oven
- Cooktop
- Dishwasher
- Microwave
- Refrigerator
- Ceiling Fan(s)
- Entrance Foyer
- Extra Closets
- Primary Bedroom Main Floor
Location
Directions
Wilson Pike to Clovercroft Rd. Turn left. Go 1.4 miles to Lookaway Farms. Turn left into community. Turn left on Open Meadow. Turn Right on Tall Timber Rd. Turn Right onto Lookaway Circle. Turn Left onto High Top Ct. House is on left.

