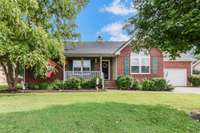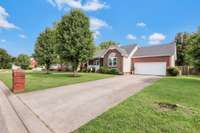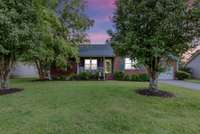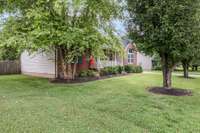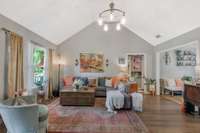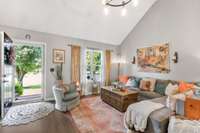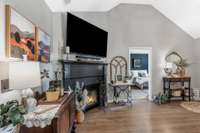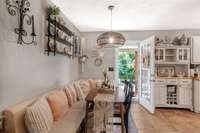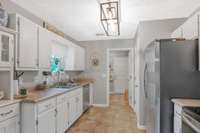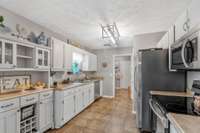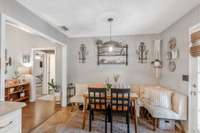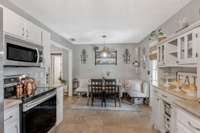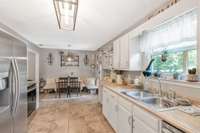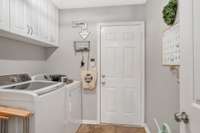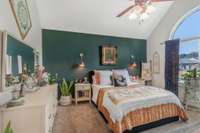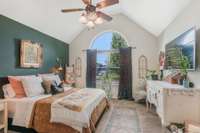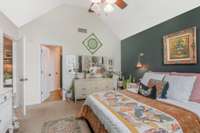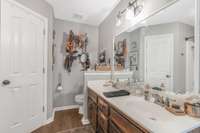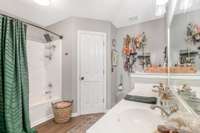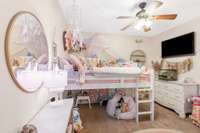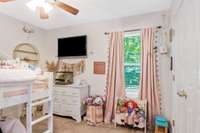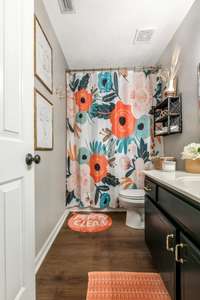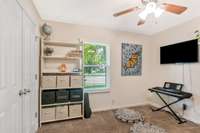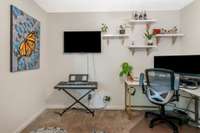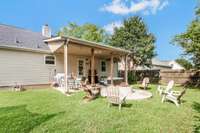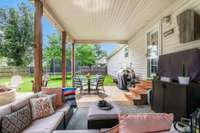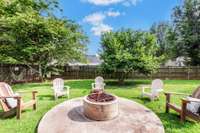- Area 1,335 sq ft
- Bedrooms 3
- Bathrooms 2
Description
Welcome to this charming single- story home nestled in a quiet, quaint neighborhood just minutes from everything you need! Thoughtfully updated with a new roof and new windows in 2022, this move- in- ready gem offers peace of mind and modern appeal. Step inside to discover a spacious, inviting living area with beautiful new wood flooring installed in 2022, upgraded fixtures, and stylish tile throughout. The kitchen features stainless steel appliances and flows effortlessly into the open- concept layout—perfect for entertaining. Enjoy a vaulted primary suite with generous closet space, plus attic storage above the 2- car garage. Outside, the large fenced backyard offers a covered patio ( just three years old) and a cozy fire pit—ideal for relaxing or hosting gatherings. This one truly checks all the boxes—don’t miss your chance to make it yours!
Details
- MLS#: 2925017
- County: Rutherford County, TN
- Subd: Evergreen Farms Sec 7
- Stories: 1.00
- Full Baths: 2
- Bedrooms: 3
- Built: 1999 / EXIST
- Lot Size: 0.240 ac
Utilities
- Water: Public
- Sewer: Public Sewer
- Cooling: Central Air
- Heating: Heat Pump
Public Schools
- Elementary: Cason Lane Academy
- Middle/Junior: Rockvale Middle School
- High: Rockvale High School
Property Information
- Constr: Brick, Vinyl Siding
- Floors: Carpet, Laminate, Tile
- Garage: 2 spaces / attached
- Parking Total: 2
- Basement: Slab
- Waterfront: No
- Living: 17x16
- Kitchen: 21x10 / Eat- in Kitchen
- Bed 1: 17x13 / Suite
- Bed 2: 12x11
- Bed 3: 12x11
- Patio: Porch, Covered, Patio
- Taxes: $2,102
Appliances/Misc.
- Fireplaces: 1
- Drapes: Remain
Features
- Electric Oven
- Cooktop
- Ceiling Fan(s)
- Primary Bedroom Main Floor
Location
Directions
I-24 to exit 78 toward Franklin. Left on Cason Lane. Right on Azure Way. Left on Holsted. Home on Right

