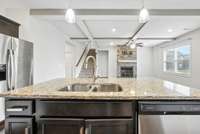- Area 2,165 sq ft
- Bedrooms 4
- Bathrooms 3
Description
** SELLER CONCESSIONS OFFERED* * Welcome to 509 Kinslow Ln, where comfort and convenience meet in perfect harmony! This stunning four- bedroom, three- bath home features not one, but two primary suites—one on the main level for easy access, and another upstairs that can double as a spacious bonus room. The kitchen boasts sleek granite countertops and stainless steel appliances, while the living area invites you to unwind by a charming stone fireplace. Outside, you' ll find a fenced backyard perfect for gatherings or a little quiet relaxation. Plus, the location is unbeatable, with easy access to all the best that Clarksville has to offer. Come see why this home is the perfect fit for your lifestyle
Details
- MLS#: 2925021
- County: Montgomery County, TN
- Subd: Eagles Bluff
- Style: Contemporary
- Stories: 2.00
- Full Baths: 3
- Bedrooms: 4
- Built: 2020 / EXIST
- Lot Size: 0.160 ac
Utilities
- Water: Public
- Sewer: Public Sewer
- Cooling: Central Air, Electric
- Heating: Central, Electric
Public Schools
- Elementary: Northeast Elementary
- Middle/Junior: Northeast Middle
- High: Northeast High School
Property Information
- Constr: Vinyl Siding
- Roof: Shingle
- Floors: Wood
- Garage: 2 spaces / attached
- Parking Total: 4
- Basement: Crawl Space
- Fence: Privacy
- Waterfront: No
- Patio: Porch, Covered
- Taxes: $2,696
Appliances/Misc.
- Fireplaces: 1
- Drapes: Remain
Features
- Electric Oven
- Cooktop
- Dishwasher
- Disposal
- Ice Maker
- Microwave
- Refrigerator
- Ceiling Fan(s)
- Extra Closets
- High Ceilings
- Open Floorplan
- Walk-In Closet(s)
- Primary Bedroom Main Floor
Location
Directions
Take Trenton Rd. toward Clarksville, turn right onto Spring Creek Pkwy., turn left onto Stone Bluff Way, right onto Kinslow, house is on the left































