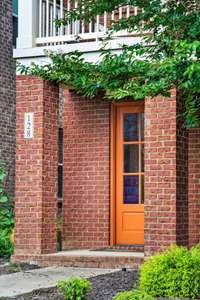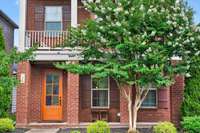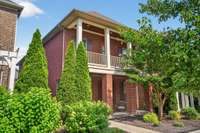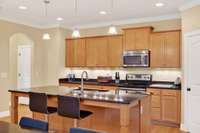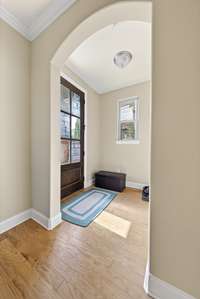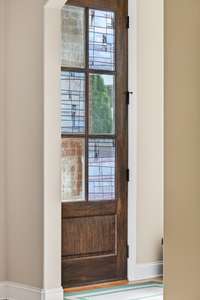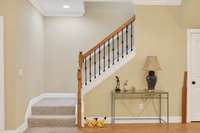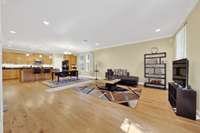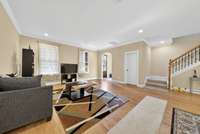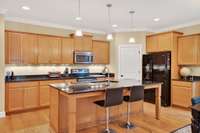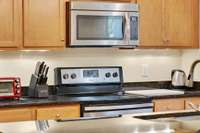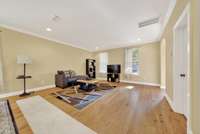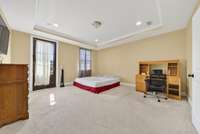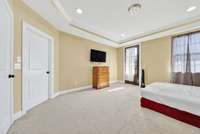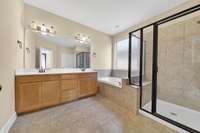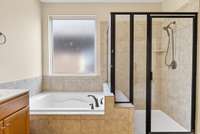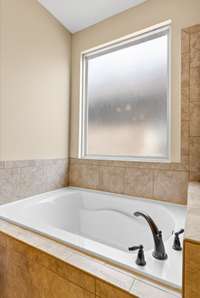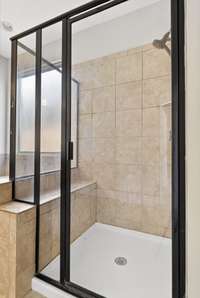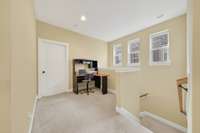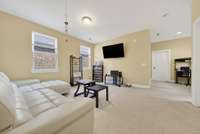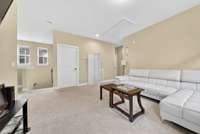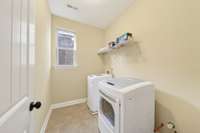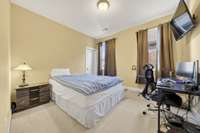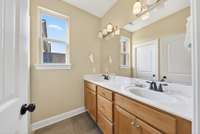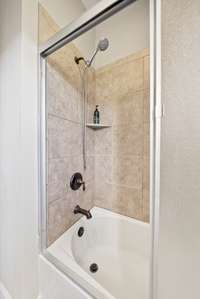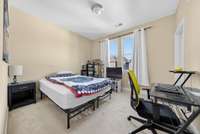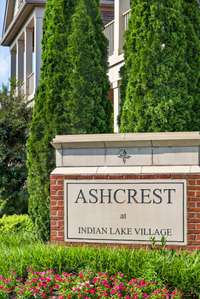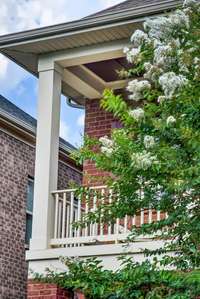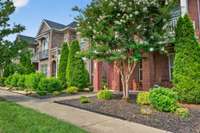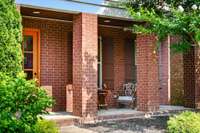- Area 2,254 sq ft
- Bedrooms 3
- Bathrooms 2
Description
This big all- brick free standing home is located in premier Ashcrest. 3- bedroom, 2 1/ 2- bath. Compare to ANYTHING on the market! Gorgeous home with arches, 2 Car Garage, prime location adjoining the in- community park. Super walkable location just minutes from shopping, dining, entertainment, and a scenic 4- mile walking trail. Ashcrest offers lots of green area with large multi acre neighborhood Park back of neighborhood, Fenced Dog park, Picnic cabana, and multiple small parks throughout the neighborhood. Just Cross the Street to enter the Greenway. ( Walk or Bike) Only steps from the house! Walk to the Indian Lake Cinemas, Shopping, and Restaurants! ! Library just across the street. Nestled in a vibrant community where neighbors are out walking, biking, grilling, and socializing.
Details
- MLS#: 2925076
- County: Sumner County, TN
- Subd: Ashcrest
- Style: Contemporary
- Stories: 2.00
- Full Baths: 2
- Half Baths: 1
- Bedrooms: 3
- Built: 2015 / EXIST
- Lot Size: 0.080 ac
Utilities
- Water: Public
- Sewer: Public Sewer
- Cooling: Central Air, Electric
- Heating: Central, Natural Gas
Public Schools
- Elementary: George A Whitten Elementary
- Middle/Junior: Knox Doss Middle School at Drakes Creek
- High: Beech Sr High School
Property Information
- Constr: Brick
- Roof: Shingle
- Floors: Carpet, Wood, Tile
- Garage: 2 spaces / attached
- Parking Total: 2
- Basement: Slab
- Waterfront: No
- Living: 16x16
- Dining: 16x10 / Combination
- Kitchen: 17x10
- Bed 1: 16x16 / Suite
- Bed 2: 12x12 / Walk- In Closet( s)
- Bed 3: 11x13 / Walk- In Closet( s)
- Bonus: Over Garage
- Patio: Porch, Covered
- Taxes: $2,548
- Amenities: Underground Utilities, Trail(s)
Appliances/Misc.
- Fireplaces: No
- Drapes: Remain
Features
- Electric Oven
- Electric Range
- Dishwasher
- Microwave
- Open Floorplan
- Walk-In Closet(s)
Location
Directions
Vietnam Veterans Blvd to Exit 7 Indian Lake Blvd. Right to 2nd light. Left on Saundersville Rd, community on the left side opposite the library.

