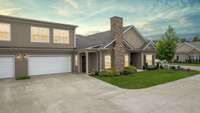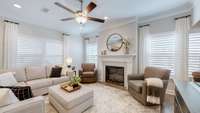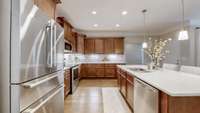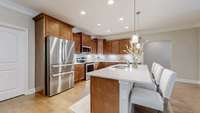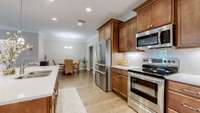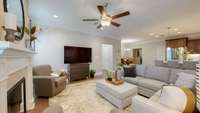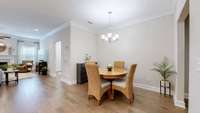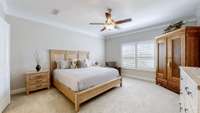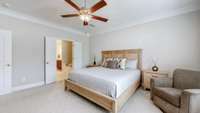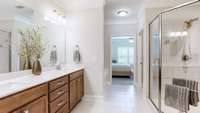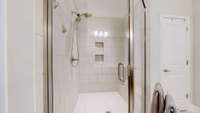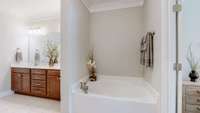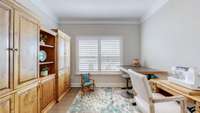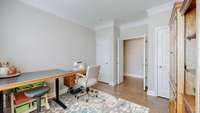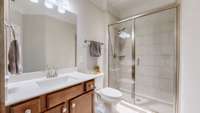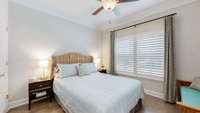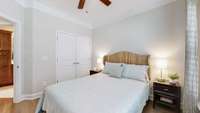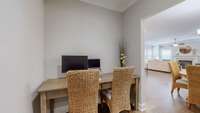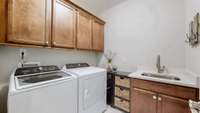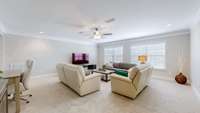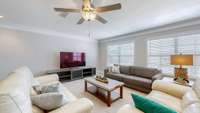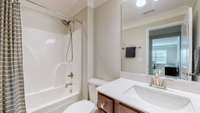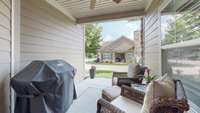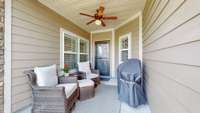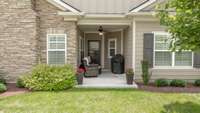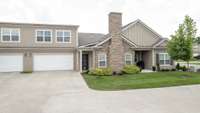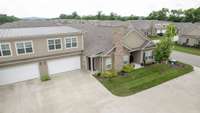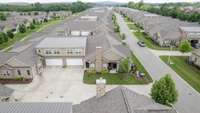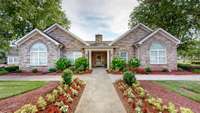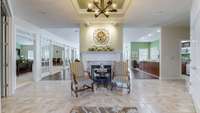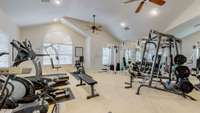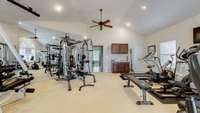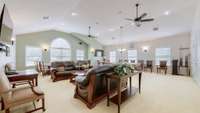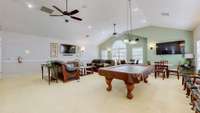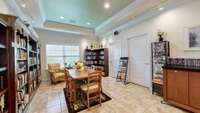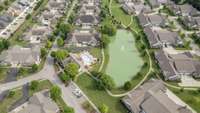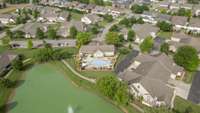- Area 2,618 sq ft
- Bedrooms 4
- Bathrooms 3
Description
Move- In Ready Home in Stonebridge! Welcome to this beautifully maintained Azalea plan offering comfortable, single- level living with thoughtful upgrades throughout. Featuring an open floor plan with hardwood floors, this 3- bedroom, 2- bath home is designed for easy living and entertaining. The spacious kitchen is open to the family room and includes stainless steel appliances, cabinet pull- out drawers, and plantation shutters for added charm. Crown molding, ceiling fans, storm doors, and Cat6 internet cabling add to the home' s functionality and appeal. The laundry room has been enhanced with a stainless steel sink and 36" cabinets, and the garage features durable epoxy flooring. Guests will appreciate the walk- in tile shower in the guest bath. Upstairs, a large bonus room with a full bath and walk- in closet offers flexible space that could serve as a 4th bedroom, media room, or home office. You' ll also enjoy walk- in attic storage for added convenience. Outside, the home includes an irrigation system, and lawn care is covered by the HOA—making maintenance a breeze. Don' t miss the opportunity to own this lovingly cared- for home in the desirable Stonebridge community!
Details
- MLS#: 2925695
- County: Rutherford County, TN
- Subd: Stonebridge Townhouses 16th Amendment
- Stories: 2.00
- Full Baths: 3
- Bedrooms: 4
- Built: 2021 / EXIST
Utilities
- Water: Public
- Sewer: Public Sewer
- Cooling: Central Air, Electric
- Heating: Central, Electric
Public Schools
- Elementary: Rockvale Elementary
- Middle/Junior: Rockvale Middle School
- High: Rockvale High School
Property Information
- Constr: Fiber Cement, Stone
- Floors: Carpet, Wood, Tile
- Garage: 2 spaces / attached
- Parking Total: 2
- Basement: Slab
- Waterfront: No
- Living: 15x14
- Kitchen: 11x26 / Eat- in Kitchen
- Bed 1: 16x14 / Walk- In Closet( s)
- Bed 2: 11x11
- Bed 3: 11x11
- Bonus: 19x19 / Second Floor
- Patio: Patio, Covered, Porch
- Taxes: $2,725
- Amenities: Clubhouse, Fitness Center, Pool, Sidewalks, Underground Utilities
Appliances/Misc.
- Fireplaces: 1
- Drapes: Remain
Features
- Electric Oven
- Electric Range
- Dishwasher
- Disposal
- Microwave
- Stainless Steel Appliance(s)
- Ceiling Fan(s)
- Entrance Foyer
- Extra Closets
- Open Floorplan
- Pantry
- Storage
- Walk-In Closet(s)
- Primary Bedroom Main Floor
Location
Directions
From Nashville: I-24 E, Exit 80 on State Hwy 99 W, Left onto Cason Ln, At the traffic circle, take the 1st exit onto Blackwater Dr, Right onto Bridgeway St, Left onto Stone Ctr Ln, Home will be on the Left. Use 2337 Stone Ctr Ln for Google or Waze.


