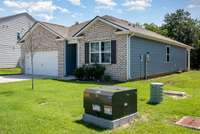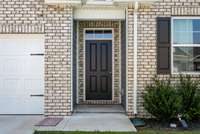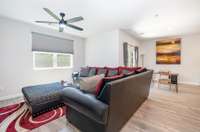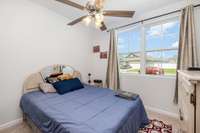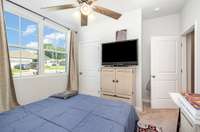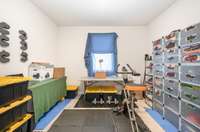- Area 1,747 sq ft
- Bedrooms 4
- Bathrooms 2
Description
$ 5k SELLER CONCESSIONS OFFERED TOWARDS BUYERS CLOSING COSTS! Hot Listing in Chapel Hill! Discover unbeatable value at 149 Olivia Cir – a stylish and spacious 4- bedroom, 2- bath home located in a peaceful, family- friendly HOA community! This partially brick gem features a bright open layout with soaring ceilings, a large living room, and a modern kitchen with stainless steel appliances and plenty of counter space. The private primary suite offers a walk- in closet and full bath, while three additional bedrooms provide flexibility for guests, a home office, or growing family needs. Step outside to a covered patio that' s perfect for entertaining or relaxing. Located just minutes from top- rated schools, parks, and local conveniences. Homes like this don’t last — schedule your showing today and make this one yours before it’s gone!
Details
- MLS#: 2925997
- County: Marshall County, TN
- Subd: River Forest Subd Phase 3
- Stories: 1.00
- Full Baths: 2
- Bedrooms: 4
- Built: 2022 / Existing
- Lot Size: 0.170 ac
Utilities
- Water: Public
- Sewer: Public Sewer
- Cooling: Ceiling Fan( s), Central Air
- Heating: Central
Public Schools
- Elementary: Chapel Hill Elementary
- Middle/Junior: Forrest School
- High: Marshall Co High School
Property Information
- Constr: Brick, Wood Siding
- Floors: Carpet, Vinyl
- Garage: 2 spaces / attached
- Parking Total: 2
- Basement: Crawl Space
- Waterfront: No
- Bed 1: Full Bath
- Bed 2: Extra Large Closet
- Bed 3: Walk- In Closet( s)
- Bed 4: Extra Large Closet
- Taxes: $2,040
Appliances/Misc.
- Fireplaces: No
- Drapes: Remain
Features
- Built-In Electric Range
- Electric Range
- Ceiling Fan(s)
- Entrance Foyer
- Extra Closets
- Open Floorplan
- Pantry
- Walk-In Closet(s)
Location
Directions
To reach 149 Olivia Cir in Chapel Hill, TN from Nashville, take I-65 S towards Huntsville, then TN-840 E. Merge onto TN-41A/US-431 S, then turn right for 10 miles. Turn left onto Depot Street, then right onto Richland Ave. The home is on your right.



