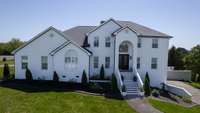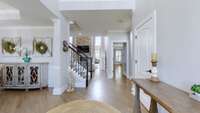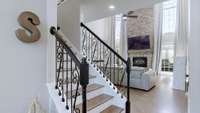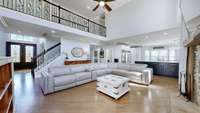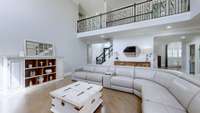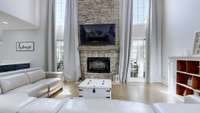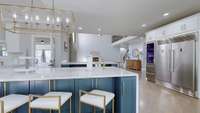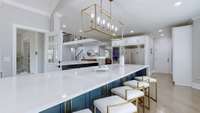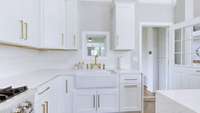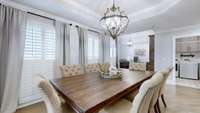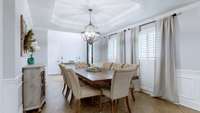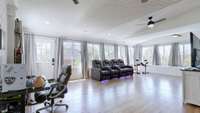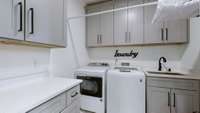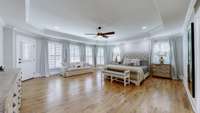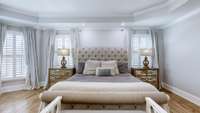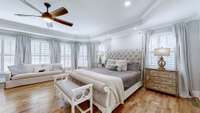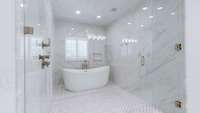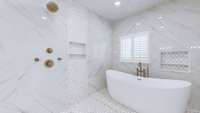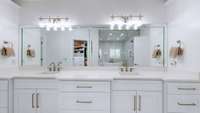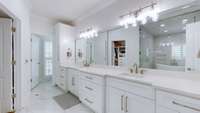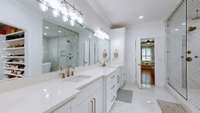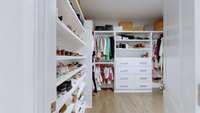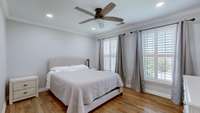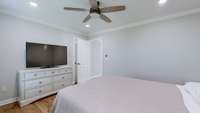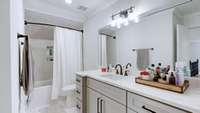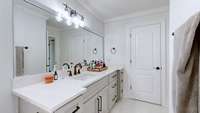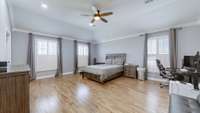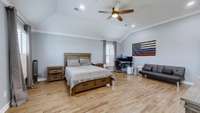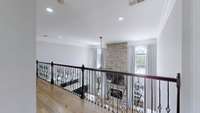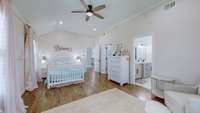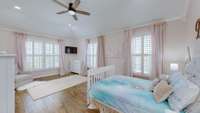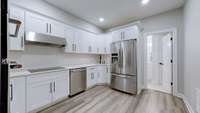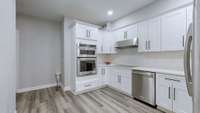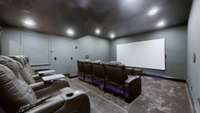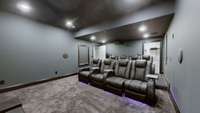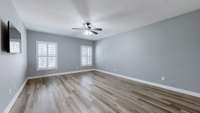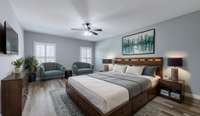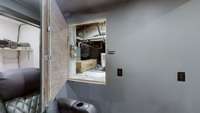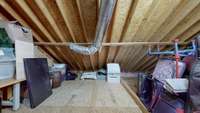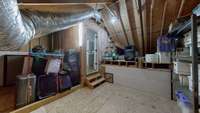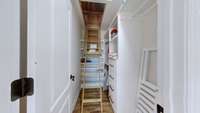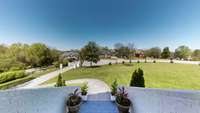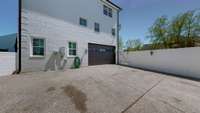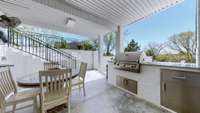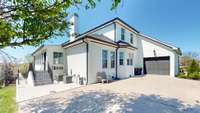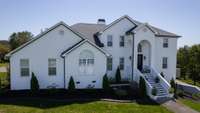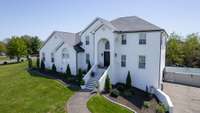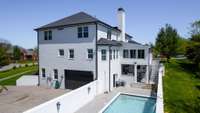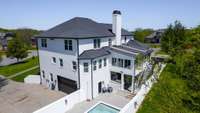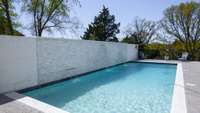- Area 5,932 sq ft
- Bedrooms 6
- Bathrooms 4
Description
Luxury, Location & Lifestyle – Welcome to 8109 Shady Pl, Brentwood! Meticulously renovated in 2022, this stunning home backs up to a golf course, scenic trails, and an outdoor gym — offering unmatched privacy and direct access to nature. No HOA! Inside, enjoy: • A spa- like primary bathroom with heated porcelain floors, marble finishes, and a freestanding tub • All- new hardwood floors, custom cabinetry, quartz countertops, and elegant trim throughout • Two fully upgraded kitchens with Forno appliances, double islands, wine fridge, pot- filler & more • Custom closets in every bedroom and upgraded bathrooms with luxury finishes • A show- stopping 20- ft stone fireplace and a private, heated inground pool • Outdoor kitchen with Fire Magic grill — perfect for entertaining • Home theater with 133” acoustic screen, 4K laser projector, and leather recliners Major system updates: New HVAC ( 2022) , dual water heaters, newer windows, and roof ( 2017) . This home truly has it all — style, comfort, outdoor living, and zero HOA restrictions. Don’t miss it!
Details
- MLS#: 2926434
- County: Williamson County, TN
- Subd: Brenthaven Sec 7-A
- Style: Traditional
- Stories: 2.00
- Full Baths: 4
- Half Baths: 1
- Bedrooms: 6
- Built: 2001 / EXIST
- Lot Size: 1.000 ac
Utilities
- Water: Public
- Sewer: Public Sewer
- Cooling: Central Air
- Heating: Natural Gas
Public Schools
- Elementary: Lipscomb Elementary
- Middle/Junior: Brentwood Middle School
- High: Brentwood High School
Property Information
- Constr: Brick
- Roof: Shingle
- Floors: Wood, Tile
- Garage: 3 spaces / detached
- Parking Total: 3
- Basement: Apartment
- Waterfront: No
- Living: 20x17 / Combination
- Dining: 14x10 / Separate
- Kitchen: 20x17 / Eat- in Kitchen
- Bed 1: 20x21 / Suite
- Bed 2: 20x14 / Extra Large Closet
- Bed 3: 14x12 / Extra Large Closet
- Bed 4: 20x14 / Extra Large Closet
- Bonus: 19x16 / Second Floor
- Patio: Patio, Covered, Deck, Porch
- Taxes: $5,055
- Features: Gas Grill
Appliances/Misc.
- Fireplaces: 1
- Drapes: Remain
Features
- Double Oven
- Built-In Gas Range
- Dishwasher
- Disposal
- Microwave
- Refrigerator
- Stainless Steel Appliance(s)
- Primary Bedroom Main Floor
Location
Directions
I-65 S, Exit Moores Lane East,1st Left on Covington, 2nd Left at Shady Place.

