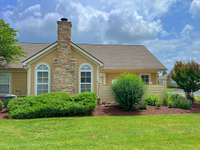- Area 2,067 sq ft
- Bedrooms 3
- Bathrooms 3
Description
Maintenance free living at its best! This gorgeous move- in ready townhome in the desirable Stoneridge Townhouses has it all! Featuring gorgeous wood floors, a spacious kitchen with granite, plantation shutters, large closets throughout and an oversized upstairs bedrom with private bathroom. The primary bedroom and bath as well as a secondary bedroom and full bath are conveniently located on the main floor. High ceilings, a wood burning fireplace, private patio courtyard and large two car garage make this property a dream. And, the best part is that this home is steps away the beautiful community pond with fountains and walking trails. The HOA fee includes a gorgeous neighborhood pool, clubhouse, fitness center, beautifully manicured landscaping, extrerior maintenance, water and trash. The roof was replaced less than two months ago and kitchen appliances are less than 3 years old. Schedule your showing to experience carefree living today!
Details
- MLS#: 2926686
- County: Rutherford County, TN
- Subd: Stonebridge Townhouses
- Stories: 2.00
- Full Baths: 3
- Bedrooms: 3
- Built: 2009 / EXIST
Utilities
- Water: Public
- Sewer: Public Sewer
- Cooling: Central Air
- Heating: Central
Public Schools
- Elementary: Rockvale Elementary
- Middle/Junior: Rockvale Middle School
- High: Rockvale High School
Property Information
- Constr: Fiber Cement, Stone
- Floors: Wood, Tile
- Garage: 2 spaces / attached
- Parking Total: 4
- Basement: Slab
- Waterfront: No
- Living: 16x15 / Formal
- Dining: 12x11 / Combination
- Kitchen: 15x11 / Pantry
- Bed 1: 16x15 / Walk- In Closet( s)
- Bed 2: 15x10 / Extra Large Closet
- Bed 3: 23x16 / Bath
- Patio: Patio
- Taxes: $2,178
- Amenities: Clubhouse, Fitness Center, Pool, Sidewalks, Underground Utilities, Trail(s)
Appliances/Misc.
- Fireplaces: 1
- Drapes: Remain
Features
- Electric Oven
- Dishwasher
- Disposal
- Microwave
- Refrigerator
- Ceiling Fan(s)
- Extra Closets
- High Ceilings
- Open Floorplan
- Pantry
- Storage
- Walk-In Closet(s)
- Primary Bedroom Main Floor
- Security System
Location
Directions
From I-24 E, take exit 80 onto TN-99 W. Merge onto Hwy 99W. Turn left onto Cason Lane. At Traffic Circle, take the 1st exit onto Blackwater Drive. Turn right onto Bridgeway Street. House is on right.




























