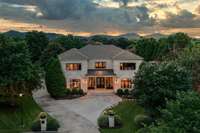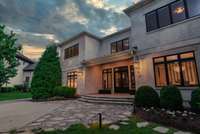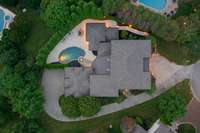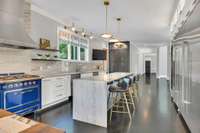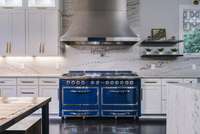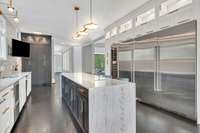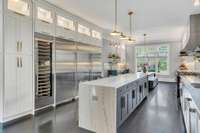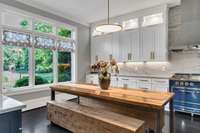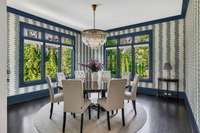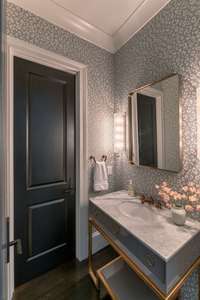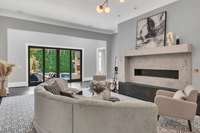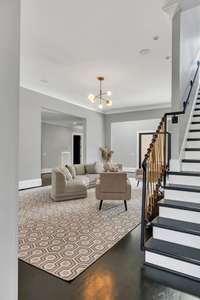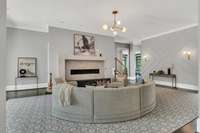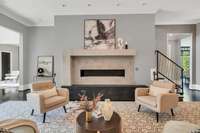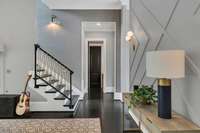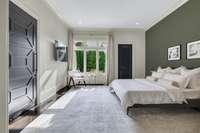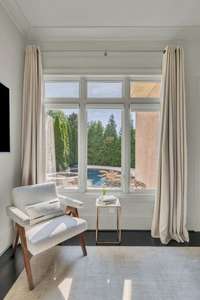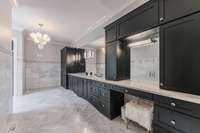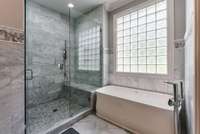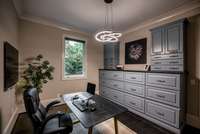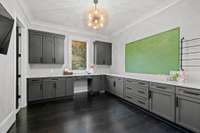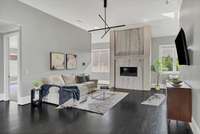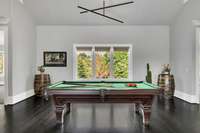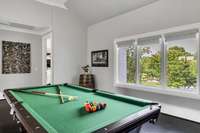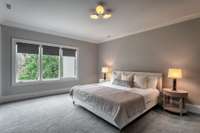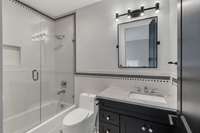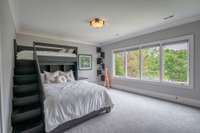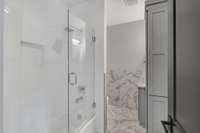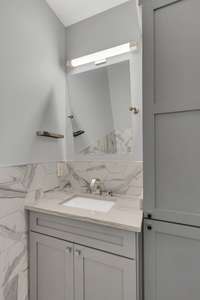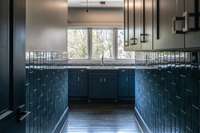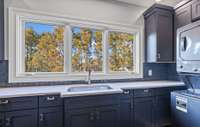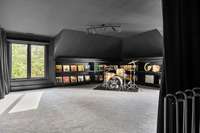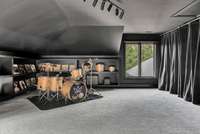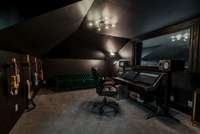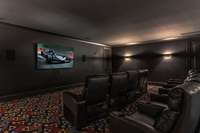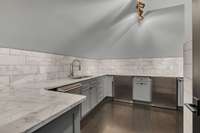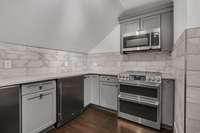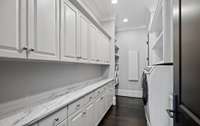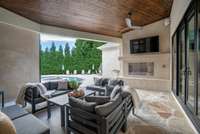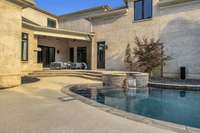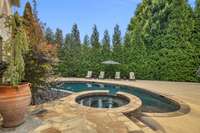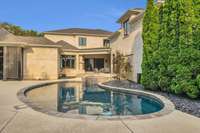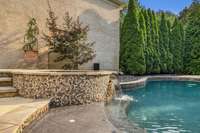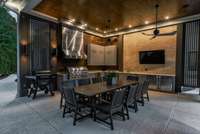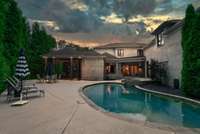- Area 7,874 sq ft
- Bedrooms 5
- Bathrooms 8
Description
Resort- style elegance meets unparalleled functionality in this one- of- a- kind Brentwood estate. Designed for refined living and unforgettable entertaining. Located in one of the area’s most prestigious neighborhoods, less than half a mile to Brentwood Country Club and Granny White Park as well as Brentwood Middle and High Schools. This custom- built contemporary home stuns with grand- scale rooms, a chef’s kitchen built for hosting, and a layout that flows effortlessly. Enjoy five luxurious ensuite bedrooms—with two additional rooms easily convertible into a sixth and seventh suite. Entertainment is central to this home’s appeal, boasting a private movie theater, private recording studio, and an expansive indoor- outdoor layout centered around a saltwater pool, hot tub, and outdoor kitchen. The mature stand of trees surrounding the pool area creates a unique and unrivalled private area. This remarkable estate is truly a site to behold.
Details
- MLS#: 2926785
- County: Williamson County, TN
- Subd: McGavock Farms Sec 5-A
- Stories: 2.00
- Full Baths: 8
- Half Baths: 1
- Bedrooms: 5
- Built: 2005 / Existing
- Lot Size: 0.680 ac
Utilities
- Water: Public
- Sewer: Public Sewer
- Cooling: Central Air, Electric
- Heating: Central, Natural Gas
Public Schools
- Elementary: Scales Elementary
- Middle/Junior: Brentwood Middle School
- High: Brentwood High School
Property Information
- Constr: Brick, Stucco
- Floors: Wood, Tile
- Garage: 3 spaces / attached
- Parking Total: 3
- Basement: None, Crawl Space
- Fence: Back Yard
- Waterfront: No
- Living: 37x24 / Great Room
- Dining: 16x15
- Kitchen: 39x16 / Eat- in Kitchen
- Bed 1: 18x16 / Full Bath
- Bed 2: 18x14 / Bath
- Bed 3: 18x14 / Bath
- Bed 4: 18x14 / Bath
- Patio: Deck, Covered, Patio
- Taxes: $10,191
- Features: Gas Grill
Appliances/Misc.
- Fireplaces: 3
- Drapes: Remain
- Pool: In Ground
Features
- Built-In Gas Oven
- Double Oven
- Gas Oven
- Built-In Gas Range
- Cooktop
- Range
- Dishwasher
- Disposal
- Microwave
- Refrigerator
- Stainless Steel Appliance(s)
- Ceiling Fan(s)
- Entrance Foyer
- High Ceilings
- Open Floorplan
- Walk-In Closet(s)
- High Speed Internet
- Carbon Monoxide Detector(s)
- Smoke Detector(s)
Location
Directions
From Franklin Road / Granny White Pike area: Head south on Franklin Road. Turn right onto Murray Lane. Then right onto McGavock Road. Finally, turn left onto Chiswell Court—the estate is on your right.

