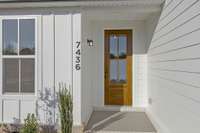- Area 2,406 sq ft
- Bedrooms 4
- Bathrooms 2
Description
LAST OPPORTUNITY for a single- family home in highly sought- after Portico Place! The Markham floorplan is a stunning 4- bedroom, 2. 5- bath home with designer details and an open- concept layout perfect for modern living. The main floor boasts a spacious great room and a dream kitchen featuring quartz countertops, a large island, stainless steel appliances, and upgraded open stair railing. Upstairs, you’ll find a versatile rec room and four spacious bedrooms—including a luxurious primary suite with a tiled walk- in shower. Additional upgrades include oak stairs, tile flooring in laundry and baths, Energy Star windows, and low- VOC paints for a healthier home. Relax on your covered front porch, enjoy a two- car attached garage, and live minutes from shopping, dining, and I- 24 for easy commuting. Builder offering special financing incentives with preferred lender and title! Photos are of a similar home.
Details
- MLS#: 2927621
- County: Rutherford County, TN
- Subd: Portico
- Stories: 2.00
- Full Baths: 2
- Half Baths: 1
- Bedrooms: 4
- Built: 2025 / NEW
- Lot Size: 0.130 ac
Utilities
- Water: Public
- Sewer: Public Sewer
- Cooling: Central Air
- Heating: Electric
Public Schools
- Elementary: Rock Springs Elementary
- Middle/Junior: Rock Springs Middle School
- High: Stewarts Creek High School
Property Information
- Constr: Fiber Cement, Brick
- Floors: Carpet, Laminate, Tile
- Garage: 2 spaces / attached
- Parking Total: 2
- Basement: Slab
- Waterfront: No
- Living: 15x15
- Dining: 15x10 / Combination
- Bed 1: 15x14 / Suite
- Bed 2: 9x11
- Bed 3: 9x11
- Bed 4: 10x12
- Bonus: 24x14 / Second Floor
- Patio: Porch, Covered
- Taxes: $3,500
Appliances/Misc.
- Fireplaces: No
- Drapes: Remain
Features
- Oven
- Cooktop
- Electric Range
- Dishwasher
- Disposal
- Stainless Steel Appliance(s)
- Entrance Foyer
- Open Floorplan
- High Speed Internet
- Kitchen Island
- Water Heater
- Windows
- Low Flow Plumbing Fixtures
- Low VOC Paints
- Smoke Detector(s)
Location
Directions
Follow I-40 E and I-24 E to Sam Ridley Pkwy W in Smyrna. Take exit 66A from I-24 E. Continue onto Sam Ridley Pkwy W. Turn right onto Blair Rd. The community will be on your left. Go to sales office at 438 Blair Rd Smyrna, TN 37176.

