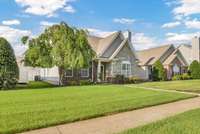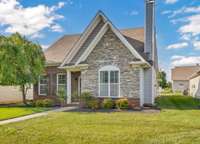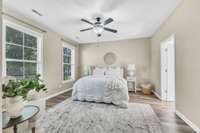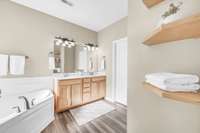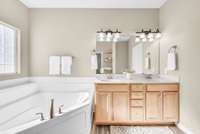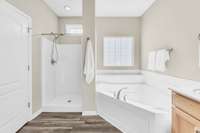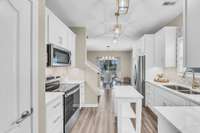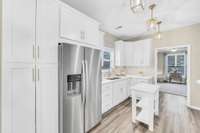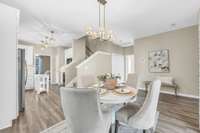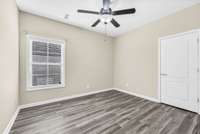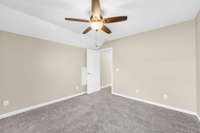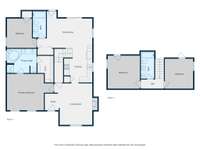- Area 1,944 sq ft
- Bedrooms 4
- Bathrooms 3
Description
This isn’t just a 4- bed, 3- bath home—it’s a vibe. 184 Whitman Aly is where luxe- meets- functional living space. This beauty blends modern finishes with smart design in one of Clarksville’s most amenity- packed neighborhoods. Enjoy the charm of an entry foyer, a cozy electric fireplace, & durable LVP flooring throughout the main level—no carpet! The kitchen stuns with quartz counters, stainless appliances, gold fixtures, a showpiece backsplash, an island, & spacious dining area with a statement light fixture. The main- level primary suite includes a soaking tub, separate shower, double vanities, and a walk- in closet. With 2 bedrooms and 2 full baths on the main level, plus 2 additional bedrooms and a full bath upstairs, there’s room for everyone. Slide open the patio doors to a private, covered patio—perfect for relaxing or entertaining. Enjoy neighborhood perks like sidewalks, underground utilities, a community pool, gym, clubhouse, and trash pickup.
Details
- MLS#: 2927810
- County: Montgomery County, TN
- Subd: Wilson Green
- Style: Traditional
- Stories: 2.00
- Full Baths: 3
- Bedrooms: 4
- Built: 2007 / Existing
- Lot Size: 0.140 ac
Utilities
- Water: Public
- Sewer: Public Sewer
- Cooling: Ceiling Fan( s), Central Air, Electric
- Heating: Central, Electric
Public Schools
- Elementary: Sango Elementary
- Middle/Junior: Richview Middle
- High: Clarksville High
Property Information
- Constr: Brick, Stone, Vinyl Siding
- Roof: Shingle
- Floors: Carpet, Laminate, Vinyl
- Garage: 2 spaces / attached
- Parking Total: 4
- Basement: None
- Waterfront: No
- Living: 17x13
- Dining: 12x7 / Combination
- Kitchen: 11x17 / Pantry
- Bed 1: 14x17 / Full Bath
- Bed 2: 11x11 / Walk- In Closet( s)
- Bed 3: 11x11 / Walk- In Closet( s)
- Bed 4: 12x12
- Patio: Patio, Covered, Porch
- Taxes: $2,050
- Amenities: Clubhouse, Fitness Center, Playground, Pool, Sidewalks, Underground Utilities
Appliances/Misc.
- Fireplaces: 1
- Drapes: Remain
Features
- Electric Oven
- Electric Range
- Microwave
- Refrigerator
- Stainless Steel Appliance(s)
- Air Filter
- Ceiling Fan(s)
- Entrance Foyer
- Redecorated
- Walk-In Closet(s)
- Smoke Detector(s)
Location
Directions
Madison St./Hwy 41A S to Whitman Crossing. Right on Whitman Aly. Home is on the right.


