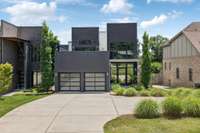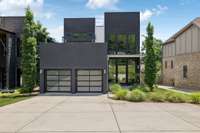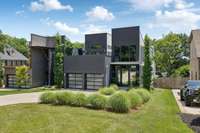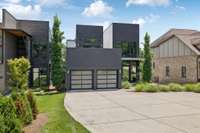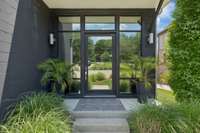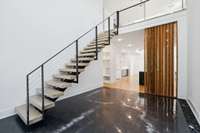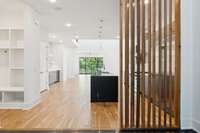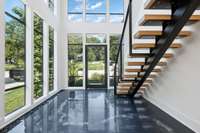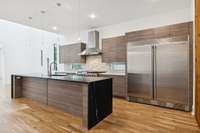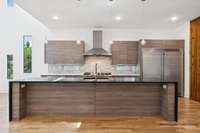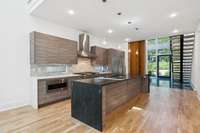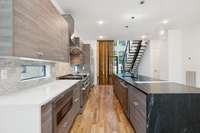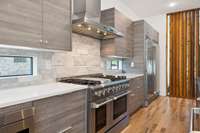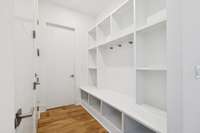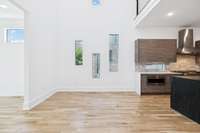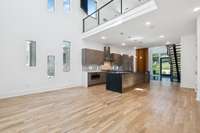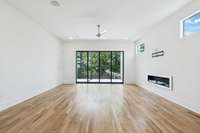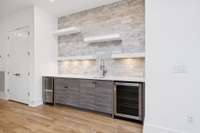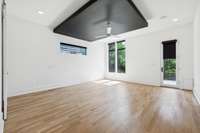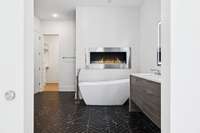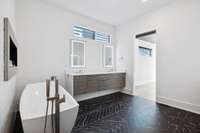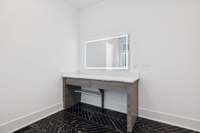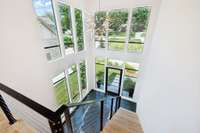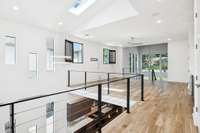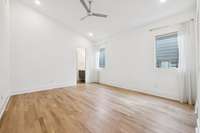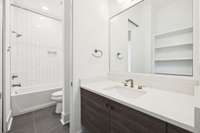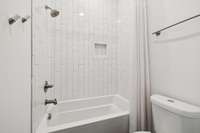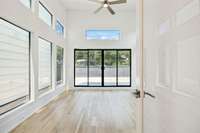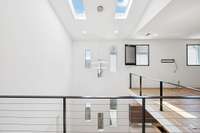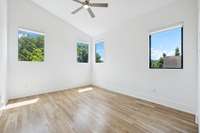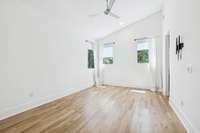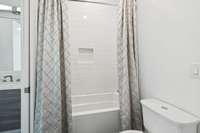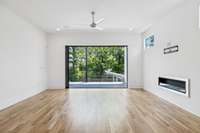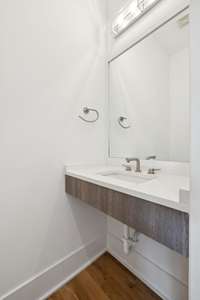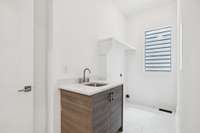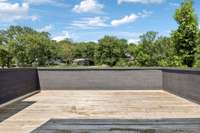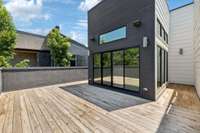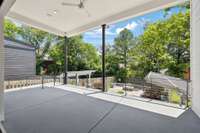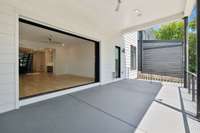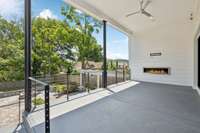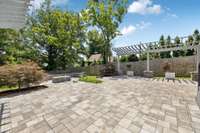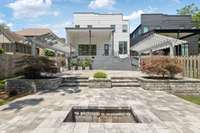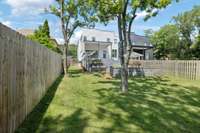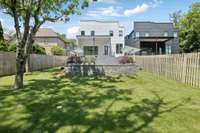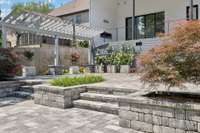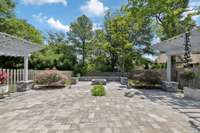- Area 4,074 sq ft
- Bedrooms 5
- Bathrooms 3
Description
Built for those who love to entertain, this exceptional modern home offers luxury, functionality, and style at every turn. Step into a dramatic two- story foyer and dining area that flows seamlessly into a thoughtfully designed chef’s kitchen, complete with a premium Thor 6- burner gas range with griddle and double oven, Electrolux Icon refrigerator, quartz countertops, and a stunning waterfall island. Rich wood tones and stone accents add warmth throughout the home. The main- level primary suite is a private retreat, featuring ambient lighting, a freestanding soaking tub, expansive walk- in shower, and dual vanities. Upstairs, you' ll find an open- concept media and entertainment room with a sleek wet bar, plus flexible space perfect for an office or gym. With fireplaces throughout, laundry rooms on both levels, and an outdoor living area—complete with bar, dining space, and fire feature—this home was made for hosting in every season. Additional highlights include a Generac whole- home generator, EV charging station, and a steel- framed storm shelter—making this entertainer’s paradise as practical as it is impressive.
Details
- MLS#: 2927932
- County: Davidson County, TN
- Subd: Green Hills
- Style: Contemporary
- Stories: 2.00
- Full Baths: 3
- Half Baths: 1
- Bedrooms: 5
- Built: 2018 / EXIST
Utilities
- Water: Public
- Sewer: Public Sewer
- Cooling: Central Air
- Heating: Central
Public Schools
- Elementary: Percy Priest Elementary
- Middle/Junior: John Trotwood Moore Middle
- High: Hillsboro Comp High School
Property Information
- Constr: ICFs ( Insulated Concrete Forms), Stone
- Roof: Shingle
- Floors: Carpet, Wood, Tile
- Garage: 2 spaces / attached
- Parking Total: 2
- Basement: Crawl Space
- Waterfront: No
- Living: 18x18
- Kitchen: 18x20
- Bed 1: Suite
- Bed 2: Bath
- Bed 3: Bath
- Bed 4: Extra Large Closet
- Bonus: Second Floor
- Taxes: $8,736
Appliances/Misc.
- Fireplaces: 3
- Drapes: Remain
Features
- Built-In Gas Range
- Gas Range
- Dishwasher
- Disposal
- Microwave
- Refrigerator
- Stainless Steel Appliance(s)
- Kitchen Island
- Security System
- Smoke Detector(s)
Location
Directions
I-40 W toward Memphis; exit 206 to I-440 E; exit 3 and merge onto US 431 S/Hillsboro Pk; L onto Golf Club Ln; L onto State Hwy 155/Woodmont Blvd; R onto Belmont Blvd; L onto Belmont Park Terrace

