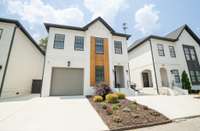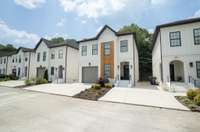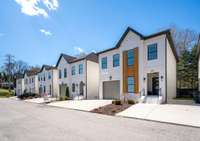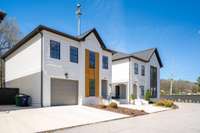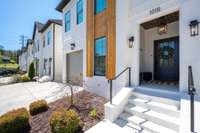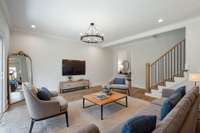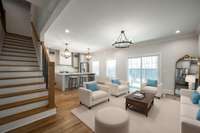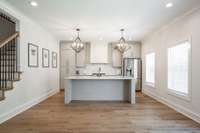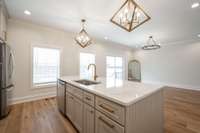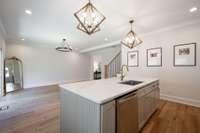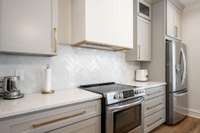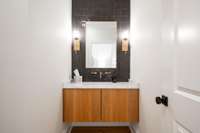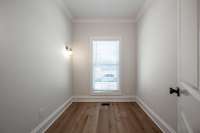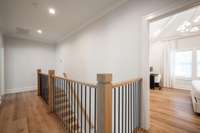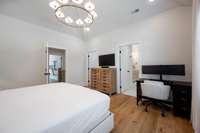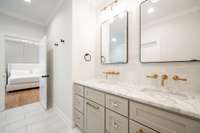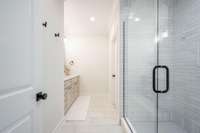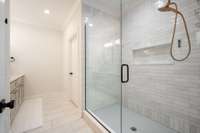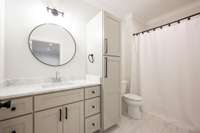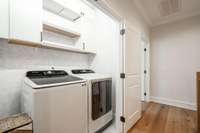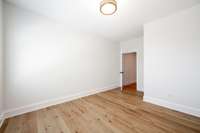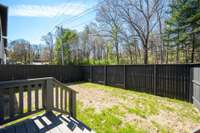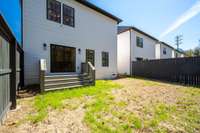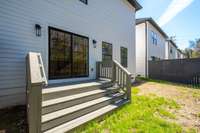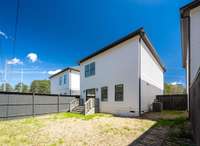- Area 1,692 sq ft
- Bedrooms 3
- Bathrooms 2
Description
This stunning custom newer construction is designed for modern comfort and style.
Step inside to be greeted by an abundance of natural light, sleek finishes, and an open- concept layout that makes everyday living effortless. The spacious living, dining, and kitchen areas are perfect for entertaining, with large windows that flood the space with light. The kitchen boasts custom cabinetry, quartz countertops, and designer- selected fixtures, seamlessly blending elegance and functionality.
Since being built, the sellers have thoughtfully updated the home with new flooring and upgraded light fixtures, enhancing its already sophisticated appeal.
Upstairs, the expansive Owner' s Suite features a generous custom closet and a beautifully designed ensuite bath, complete with a large tiled shower and a custom vanity. Enjoy your morning coffee or unwind in the evening on the spacious deck, complete with a privacy fence for added seclusion.
Conveniently located just minutes from downtown, this home offers the perfect blend of style, convenience, and quality craftsmanship. Don' t miss this opportunity!
Details
- MLS#: 2928406
- County: Hamilton County, TN
- Stories: 2.00
- Full Baths: 2
- Half Baths: 1
- Bedrooms: 3
- Built: 2022 / Existing
- Lot Size: 0.090 ac
Utilities
- Water: Public
- Sewer: Public Sewer
- Cooling: Central Air, Electric
- Heating: Central, Electric
Public Schools
- Elementary: East Ridge Elementary School
- Middle/Junior: East Ridge Middle School
- High: East Ridge High School
Property Information
- Constr: Fiber Cement, Other, Brick
- Roof: Other
- Floors: Tile, Other
- Garage: 1 space / attached
- Parking Total: 1
- Basement: No
- Waterfront: No
- Kitchen: Pantry
- Patio: Deck, Patio, Porch
- Taxes: $2,394
Appliances/Misc.
- Fireplaces: No
- Drapes: Remain
Features
- Washer
- Microwave
- Electric Range
- Dryer
- Disposal
- Dishwasher
- High Ceilings
- Open Floorplan
- Walk-In Closet(s)
- Windows
- Fire Alarm
- Smoke Detector(s)
Location
Directions
Ringgold Rd toward the Bachman Tunnel. Left on BlackHawk and Left into BlackHawk Commons. Behind 3400 Ringgold Rd


