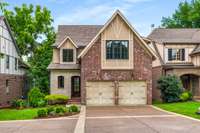- Area 3,759 sq ft
- Bedrooms 4
- Bathrooms 3
Description
Top Quality construction* Don' t miss this home! Beautifully Updated* Freshly painted interior* 10' ceilings* 8' solid core doors* New quartz kitchen countertops & backsplash~ 5/ 2025* Stainless Frigidaire appliances include double convection ovens, 5- eye gas cooktop, refrigerator, Bosch dishwasher & Sharp drawer microwave + Pantry* Hardwood floors throughout* New lighting* Main level owner' s suite w/ its sharp refreshed bathroom* Vaulted light- filled sunroom* Attractive new powder room vanity* French doors open to 16' x 15' deck* Covered front porch* Separate exercise room* Great backyard* Be sure & check out the full height storage underneath* Upstairs & downstairs HVAC~ 2022*
Details
- MLS#: 2929297
- County: Davidson County, TN
- Subd: Green Hills/Lipscomb
- Style: Traditional
- Stories: 2.00
- Full Baths: 3
- Half Baths: 1
- Bedrooms: 4
- Built: 2013 / RENOV
- Lot Size: 0.060 ac
Utilities
- Water: Public
- Sewer: Public Sewer
- Cooling: Central Air, Electric
- Heating: Central
Public Schools
- Elementary: Percy Priest Elementary
- Middle/Junior: John Trotwood Moore Middle
- High: Hillsboro Comp High School
Property Information
- Constr: Brick
- Roof: Shingle
- Floors: Wood, Tile
- Garage: 2 spaces / attached
- Parking Total: 6
- Basement: Crawl Space
- Waterfront: No
- Living: 19x18
- Dining: 15x13 / Separate
- Kitchen: 19x15
- Bed 1: 17x15 / Full Bath
- Bed 2: 15x12 / Bath
- Bed 3: 13x13 / Walk- In Closet( s)
- Bed 4: 13x13 / Bath
- Bonus: 17x16 / Second Floor
- Patio: Porch, Covered, Deck
- Taxes: $7,056
Appliances/Misc.
- Fireplaces: 1
- Drapes: Remain
Features
- Double Oven
- Gas Range
- Dishwasher
- Microwave
- Refrigerator
- Ceiling Fan(s)
- Entrance Foyer
- Extra Closets
- High Ceilings
- Open Floorplan
- Pantry
- Storage
- Walk-In Closet(s)
- Primary Bedroom Main Floor
- Kitchen Island
Location
Directions
Out 21st Ave S/ Hillsboro Rd, L Woodmont, R Lealand, L Coral***Home on the left***























































