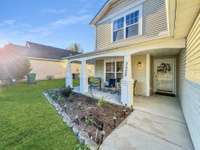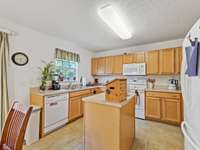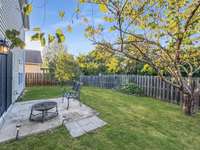- Area 2,602 sq ft
- Bedrooms 4
- Bathrooms 3
Description
MOTIVATED SELLER!!!! ! BRING OFFERS!!!! ! Looking for space?? ? This over 2600 sq ft home is just waiting for your personal touches! You will be hard pressed to find this sq footage at this price anywhere in the area! This 4 bedroom 3 full bath home in Hidden Creek was built by Beazer Homes and is located on a dead end street with easy access to the Mill Creek Greenway! This home features wide open spaces, a downstairs in- law suite, and tons of storage. Every bedroom in this plan has walk- in closets. If you have buyers looking for an awesome opportunity, don' t miss this home!
Details
- MLS#: 2929687
- County: Davidson County, TN
- Subd: Hidden Creek
- Stories: 2.00
- Full Baths: 3
- Bedrooms: 4
- Built: 2006 / Existing
- Lot Size: 0.140 ac
Utilities
- Water: Public
- Sewer: Private Sewer
- Cooling: Central Air
- Heating: Central
Public Schools
- Elementary: Henry C. Maxwell Elementary
- Middle/Junior: Thurgood Marshall Middle
- High: Cane Ridge High School
Property Information
- Constr: Vinyl Siding
- Floors: Carpet, Vinyl
- Garage: 2 spaces / attached
- Parking Total: 2
- Basement: None
- Fence: Back Yard
- Waterfront: No
- Living: 13x11
- Dining: 14x11
- Bed 1: 18x18 / Suite
- Bed 2: 13x11 / Walk- In Closet( s)
- Bed 3: 13x10 / Walk- In Closet( s)
- Bed 4: 14x11 / Walk- In Closet( s)
- Den: 17x18 / Separate
- Taxes: $2,288
- Amenities: Park, Sidewalks, Trail(s)
Appliances/Misc.
- Fireplaces: No
- Drapes: Remain
Features
- Dishwasher
- Dryer
- Refrigerator
- Washer
- Kitchen Island
Location
Directions
From Nashville: South on Nolensville Rd. Left/ east on Old Hickory BLVD. Right at light on Old Hickory BLVD. Left on Hidden Creek Dr. Left on Chandler Cove Way. Property will be near the dead end on the left.




























