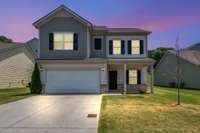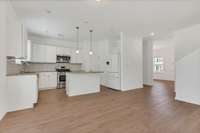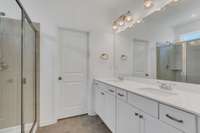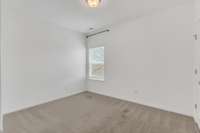- Area 2,176 sq ft
- Bedrooms 4
- Bathrooms 2
Description
REDUCED AGAIN! BRING ALL CONTRACTS TODAY! CALL TODAY! ! WELCOME TO A WONDERFUL SUBDIVISION ON THE SOUTH SIDE OF COLUMBIA. Morgan Meadows meets a real need in this area. Homes are bright, beautiful and extremely functional. This is The COLEMAN Plan at Morgan Meadows by Smith Douglas Homes. Outdoor lovers prefer the COLEMAN for its unique attributes. On the second floor is the private owner' s suite and 3 other bedrooms. ALSO INCLUDES A STORM SHELTER SAFE ROOM IN THE GARAGE, IN CASE YOU EVER NEED IT. This home will meet your location needs, being very close to all schools, shopping, medical and even Columbia State for your higher education needs. Come see this and you will be very happy you have found your new home. Call Listing agent today and schedule your personal visit today.
Details
- MLS#: 2938741
- County: Maury County, TN
- Subd: Morgan Meadows Phase 1
- Style: Contemporary
- Stories: 2.00
- Full Baths: 2
- Half Baths: 1
- Bedrooms: 4
- Built: 2022 / Existing
- Lot Size: 0.140 ac
Utilities
- Water: Public
- Sewer: Public Sewer
- Cooling: Central Air, Electric
- Heating: Central, Natural Gas
Public Schools
- Elementary: J E Woodard Elementary
- Middle/Junior: Whitthorne Middle School
- High: Columbia Central High School
Property Information
- Constr: Fiber Cement, Brick
- Roof: Shingle
- Floors: Carpet, Vinyl
- Garage: 2 spaces / attached
- Parking Total: 4
- Basement: None
- Waterfront: No
- View: City
- Living: 18x13 / Combination
- Kitchen: 14x11
- Bed 1: 17x12 / Suite
- Bed 2: 10x11 / Walk- In Closet( s)
- Bed 3: 10x11 / Walk- In Closet( s)
- Patio: Porch, Covered
- Taxes: $2,339
Appliances/Misc.
- Fireplaces: No
- Drapes: Remain
Features
- Electric Oven
- Air Filter
- Ceiling Fan(s)
- Extra Closets
- Walk-In Closet(s)
- High Speed Internet
- Fire Alarm
Location
Directions
Located in the back of an existing neighborhood, behind J E Woodard Elementary, off of Rutherford Ln. Entrance is off of Forrest Dr. in between Hampton Rd and Stonewall Rd.Thanks for showing.






























