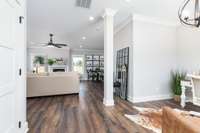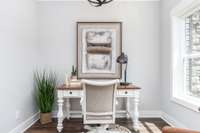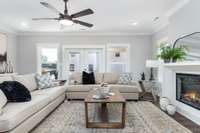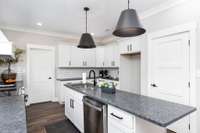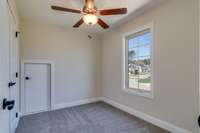- Area 1,745 sq ft
- Bedrooms 3
- Bathrooms 2
Description
Perfect for single family residence OR a LONG- TERM INVESTMENT PROPERTY! Welcome to a spacious and inviting open concept 3- bedroom, 2. 5- bath home that effortlessly blends modern living with warmth and comfort. As you step into the foyer, you' ll immediately appreciate the seamless flow and abundant natural light that characterizes this beautifully designed space. This home is thoughtfully designed to provide the perfect balance of comfort, style, and functionality. With an open floor plan that encourages connection and a fireplace that creates a cozy atmosphere, it' s a welcoming haven for those seeking modern living with a touch of traditional warmth. Welcome home!
Details
- MLS#: 2943686
- County: Knox County, TN
- Subd: Cherokee Woods
- Style: Contemporary
- Stories: 2.00
- Full Baths: 2
- Half Baths: 1
- Bedrooms: 3
- Built: 2025 / NEW
- Lot Size: 0.172 ac
Utilities
- Water: Public
- Sewer: Public Sewer
- Cooling: Central Air, Electric
- Heating: Central, Electric
Public Schools
- Elementary: Bonny Kate Elementary
- Middle/Junior: South Doyle Middle School
- High: South Doyle High School
Property Information
- Constr: Vinyl Siding
- Floors: Carpet, Laminate, Tile
- Garage: 2 spaces / attached
- Parking Total: 2
- Basement: Slab
- Waterfront: No
- Patio: Patio, Covered
- Taxes: $1,612
Appliances/Misc.
- Fireplaces: 1
- Drapes: Remain
Features
- Dishwasher
- Disposal
- Microwave
- Electric Oven
- Electric Range
- Ceiling Fan(s)
- Pantry
- Walk-In Closet(s)
Location
Directions
From Chapman Hwy, turn onto Governor John Sevier Highway headed towards Maryville or the airport. Drive 4.9 miles. You will see new subdivision on your left. GPS address: 2476 Governor John Sevier Highway



