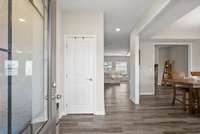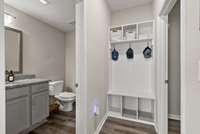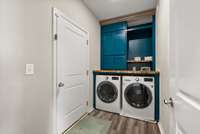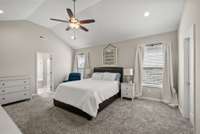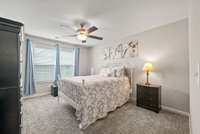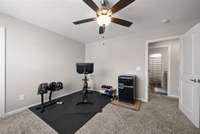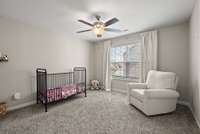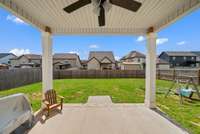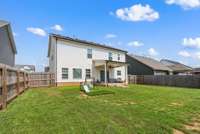- Area 2,747 sq ft
- Bedrooms 4
- Bathrooms 2
Description
Beauty, elegance, and sooo much space! This beautifully designed home offers over 2, 700 square feet of living space with 4 bedrooms, 2. 5 bathrooms, a formal dining room, AND a large loft! Nestled in a prime location with quick access to I- 24, Fort Campbell, shopping, restaurants, entertainment, gyms, and more! Step inside and be greeted by an open and inviting layout that' s Perfect for entertaining and everyday living. The kitchen is a true showstopper featuring stainless steel appliances, island, granite countertops, tile backsplash, pantry, and a spacious eat- in area. All four bedrooms are conveniently located on the second level and the spacious secondary bedrooms feature walk- in closets, The primary suite offers a peaceful retreat with two walk- in closets and a luxurious ensuite featuring dual vanities, tiled walk- in shower, and a soaking tub! Enjoy outdoor living on the covered back porch overlooking the fully fenced backyard! The list of amazing features are endless! Schedule your showing today and come see the rest for yourself!
Details
- MLS#: 2943923
- County: Montgomery County, TN
- Subd: Summerfield
- Style: Contemporary
- Stories: 2.00
- Full Baths: 2
- Half Baths: 1
- Bedrooms: 4
- Built: 2022 / Approximate
- Lot Size: 0.170 ac
Utilities
- Water: Public
- Sewer: Public Sewer
- Cooling: Ceiling Fan( s), Central Air, Electric
- Heating: Central, Electric
Public Schools
- Elementary: Northeast Elementary
- Middle/Junior: Kirkwood Middle
- High: Kirkwood High
Property Information
- Constr: Vinyl Siding
- Roof: Shingle
- Floors: Carpet, Laminate, Tile
- Garage: 2 spaces / attached
- Parking Total: 4
- Basement: None
- Fence: Privacy
- Waterfront: No
- Living: 16x21 / Great Room
- Dining: 13x14 / Combination
- Kitchen: 10x17 / Pantry
- Bed 1: 18x14 / Walk- In Closet( s)
- Bed 2: 14x12 / Walk- In Closet( s)
- Bed 3: 12x13 / Walk- In Closet( s)
- Bed 4: 12x12 / Walk- In Closet( s)
- Patio: Patio, Covered, Porch
- Taxes: $3,133
- Amenities: Playground, Sidewalks, Underground Utilities
Appliances/Misc.
- Fireplaces: 1
- Drapes: Remain
Features
- Electric Oven
- Electric Range
- Dishwasher
- Disposal
- Microwave
- Refrigerator
- Stainless Steel Appliance(s)
- Built-in Features
- Ceiling Fan(s)
- Entrance Foyer
- Extra Closets
- Open Floorplan
- Pantry
- Walk-In Closet(s)
- High Speed Internet
- Fireplace Insert
- Fire Alarm
- Smoke Detector(s)
Location
Directions
Exit 1 on I24, right off ramp, right on Tylertown Road, Left on Winterset Dr, Left on Kildeer Dr, Right on Kingbird Dr--Home is on the right



