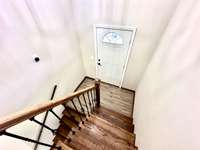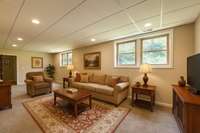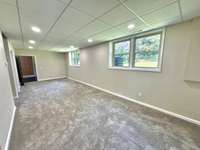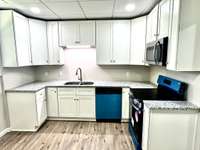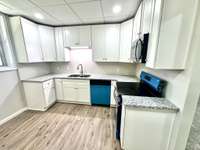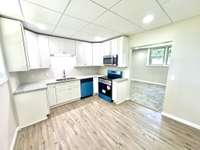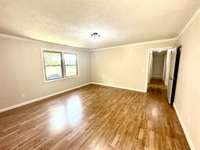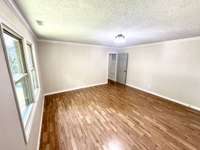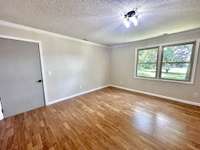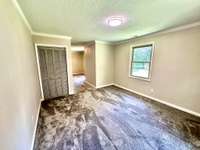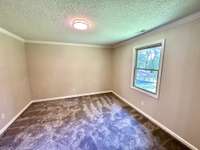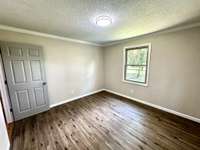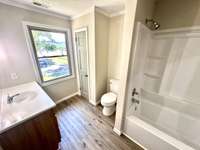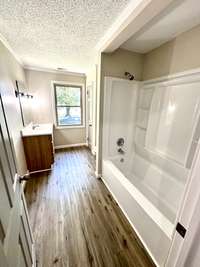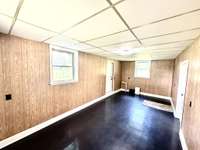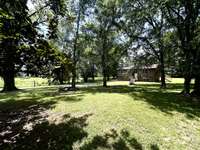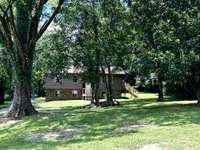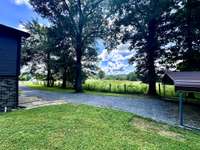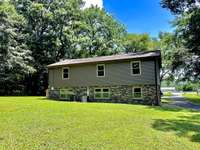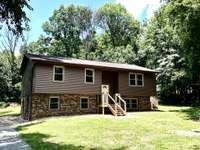- Area 2,169 sq ft
- Bedrooms 3
- Bathrooms 2
Description
Completely Renovated & Move- In Ready – Just 3 Miles from Historic Lynchburg!
Welcome to 1040 Old Fayetteville Hwy – a beautifully renovated split- level home situated on a serene and private 0. 7- acre level lot with mature shade trees and picturesque views. This spacious home offers modern updates while maintaining a cozy, inviting feel.
Step inside to find an oversized living room perfect for entertaining, a remodeled full bath, a spacious mudroom, and a stunning kitchen featuring brand new cabinetry, granite countertops, & new stainless steel appliances – all on the ground floor.
Upstairs, you’ll enjoy a separate den/ flex space, a generous master bedroom, two additional nicely sized bedrooms, and a second full bath. The layout is ideal for comfortable everyday living and offers flexibility for today' s lifestyle needs.
The home boasts new laminate flooring, fresh paint and trim throughout, new windows, and a custom iron stair railing that adds a stylish touch.
Other updates include:
Upstairs HVAC installed June 2025
Downstairs HVAC installed June 2017
and Gutter Guard gutters.
Outside, relax and unwind in your peaceful backyard, with plenty of room to garden, play, or simply enjoy the privacy and views. Located just minutes from downtown Lynchburg and the Jack Daniel’s Distillery, this property offers both convenience and tranquility.
Don' t miss your chance to own a fully updated home in a beautiful setting
Details
- MLS#: 2944095
- County: Moore County, TN
- Style: Split Level
- Stories: 2.00
- Full Baths: 2
- Bedrooms: 3
- Built: 1980 / Existing
- Lot Size: 0.720 ac
Utilities
- Water: Public
- Sewer: Septic Tank
- Cooling: Central Air
- Heating: Central
Public Schools
- Elementary: Lynchburg Elementary
- Middle/Junior: Moore County High School
- High: Moore County High School
Property Information
- Constr: Brick, Vinyl Siding
- Roof: Shingle
- Floors: Carpet, Laminate
- Garage: No
- Parking Total: 6
- Basement: None
- Waterfront: No
- Living: 11x30 / Separate
- Kitchen: 12x15
- Bed 1: 32x12
- Bed 2: 11x12
- Bed 3: 12x12
- Den: 15x15 / Separate
- Patio: Porch, Covered
- Taxes: $814
Appliances/Misc.
- Fireplaces: No
- Drapes: Remain
Features
- Electric Oven
- Electric Range
- Dishwasher
- Microwave
Location
Directions
From Tullahoma , turn onto Wilson Ave. & go 14 miles to Old Fayetteville Hwy on the left, property 1 mile on the right w/ sign



