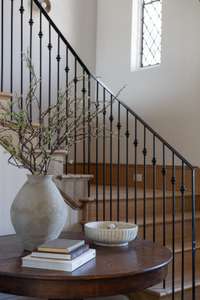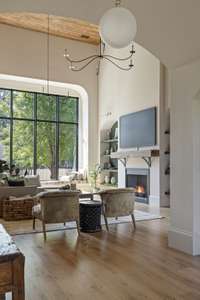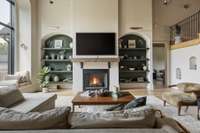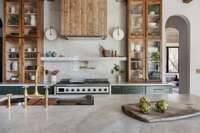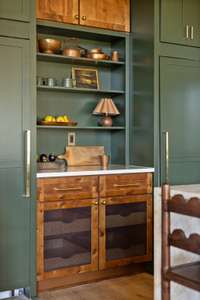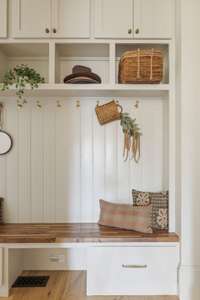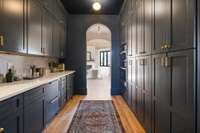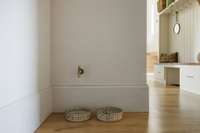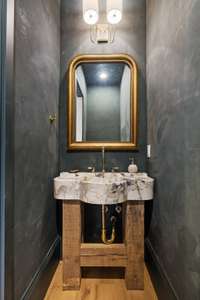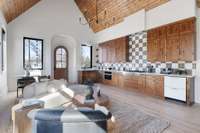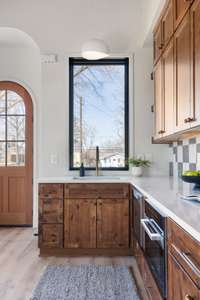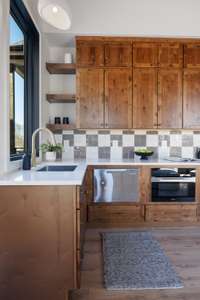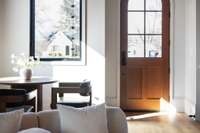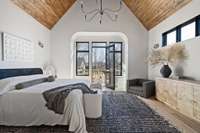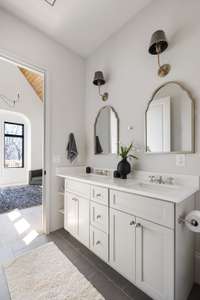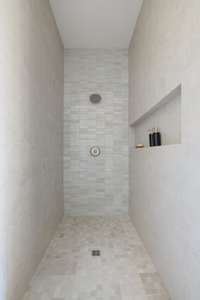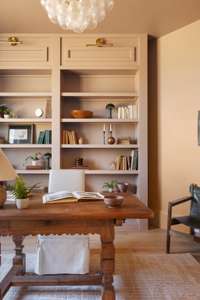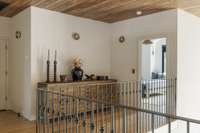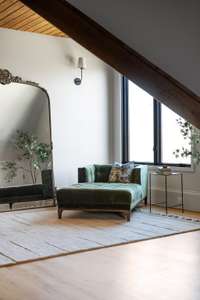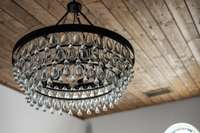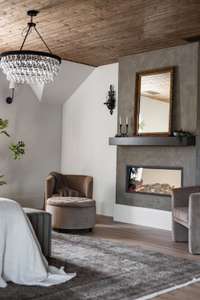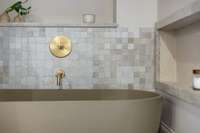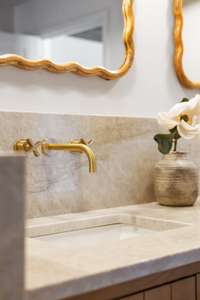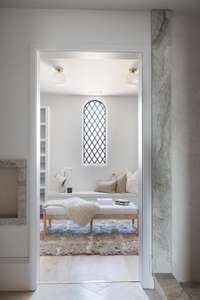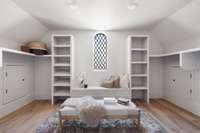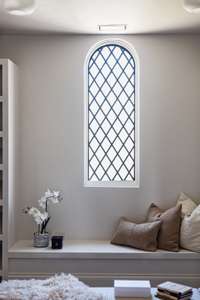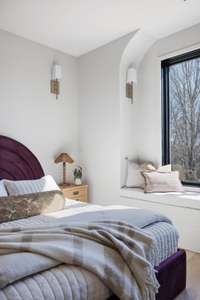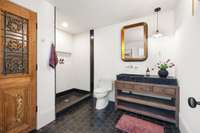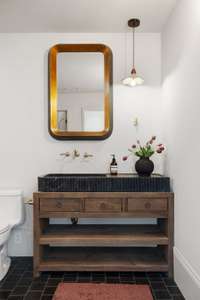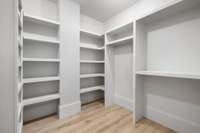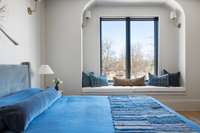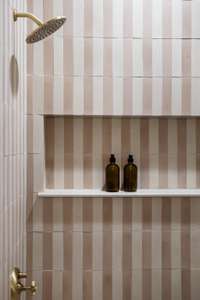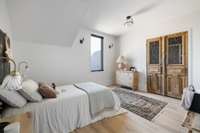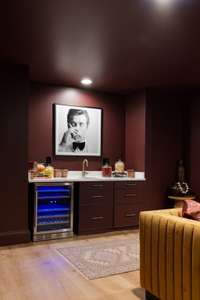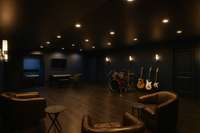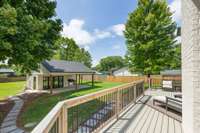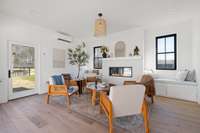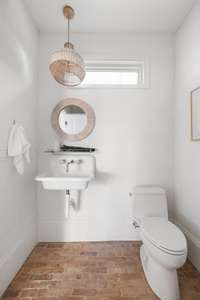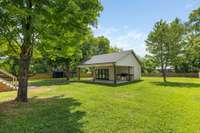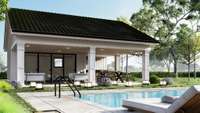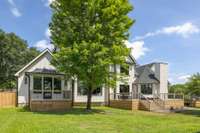- Area 8,383 sq ft
- Bedrooms 5
- Bathrooms 6
Description
A hidden writer' s retreat for Nashville’s creatives, this Mediterranean- style estate offers the acoustics, privacy, and inspiration songwriters crave. With soaring ceilings, intimate gathering spaces, and thoughtful design, it’s the perfect backdrop for writing sessions, private performances, or simply recharging in a home that feels like a world of its own.
Beyond its creative appeal, this one- of- a- kind 5 bed/ 6. 5 bath, 8, 000+ sq. ft. residence blends comfort, convenience, and state- of- the- art tech with refined aesthetics. The curb appeal is striking with arched mahogany doors, wrought iron accents, and gas torches framing the entry. Inside, a central foyer flows into the main level, offering a great room, cozy living room, formal dining, chef’s kitchen, laundry, half bath, and a private home office, spaces as ideal for collaboration as they are for everyday living.
The upper level reveals an opulent primary suite with fireplace, reading nook, spa- inspired bath, and private walk- in closet with laundry hookups. Luxe details include Watermark fixtures, Taj Mahal countertops, a microcement shower, and soaking tub. Three additional bedrooms with walk- in closets and two full baths complete this level. Antique French doors from the 18th century and a marble sink imported from Türkiye add artistry to the home’s narrative.
An attached private apartment expands possibilities, featuring its own entry, yard access, kitchen with Zellige tile, laundry, bedroom, and bath, perfect for in- laws, long- term guests, or a studio space for writing and recording.
Situated on nearly an acre in Inglewood, the property boasts four attached garage bays, overflow parking, a full- home generator, fenced backyard with guest/ pool house, luxe chicken coop, and space for a pool or gardens. Just minutes from downtown and East Nashville’s dining, coffeehouses, and creative culture, this home offers the rare blend of retreat, convenience, and proximity to the city’s thriving music scene.
Details
- MLS#: 2946165
- County: Davidson County, TN
- Subd: Inglewood
- Stories: 2.00
- Full Baths: 6
- Half Baths: 1
- Bedrooms: 5
- Built: 2025 / Existing
- Lot Size: 0.870 ac
Utilities
- Water: Public
- Sewer: Public Sewer
- Cooling: Central Air, Electric
- Heating: Central, Natural Gas
Public Schools
- Elementary: Dan Mills Elementary
- Middle/Junior: Isaac Litton Middle
- High: Stratford STEM Magnet School Upper Campus
Property Information
- Constr: Fiber Cement
- Roof: Shingle
- Floors: Concrete, Wood, Tile
- Garage: 4 spaces / detached
- Parking Total: 8
- Basement: Full, Finished
- Fence: Back Yard
- Waterfront: No
- Living: 25x18
- Dining: 19x17
- Kitchen: 33x14
- Bed 1: 20x17 / Suite
- Bed 2: 29x23 / Walk- In Closet( s)
- Bed 3: 17x15
- Bed 4: 15x15
- Den: 24x17
- Patio: Porch, Covered, Deck
- Taxes: $3,989
- Features: Smart Camera(s)/Recording, Smart Light(s), Smart Lock(s), Storm Shelter
Appliances/Misc.
- Fireplaces: 4
- Drapes: Remain
Features
- Double Oven
- Gas Oven
- Oven
- Gas Range
- Dishwasher
- Disposal
- ENERGY STAR Qualified Appliances
- Microwave
- Refrigerator
- Stainless Steel Appliance(s)
- Built-in Features
- Entrance Foyer
- Extra Closets
- High Ceilings
- In-Law Floorplan
- Pantry
- Smart Camera(s)/Recording
- Smart Thermostat
- Walk-In Closet(s)
- Wet Bar
- High Speed Internet
- Water Heater
- Windows
- Low Flow Plumbing Fixtures
- Thermostat
- Insulation
- Carbon Monoxide Detector(s)
- Security System
- Smoke Detector(s)
Location
Directions
Gallatin Pike N to McGavock Pk. Right onto McGavok Pk, house is on your right




