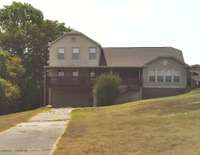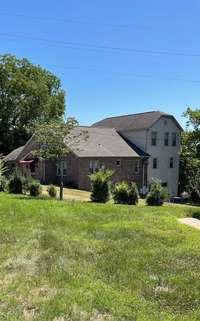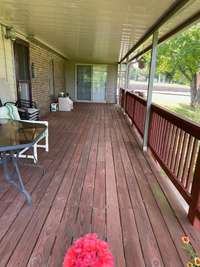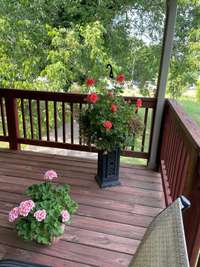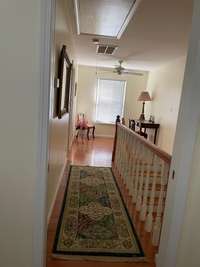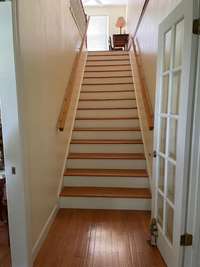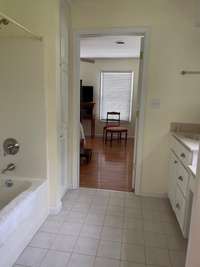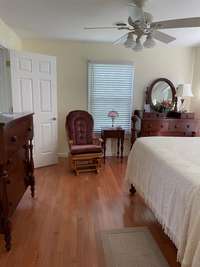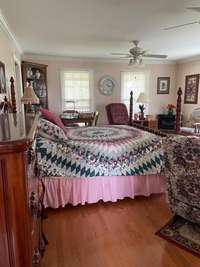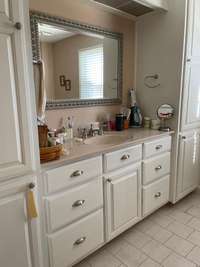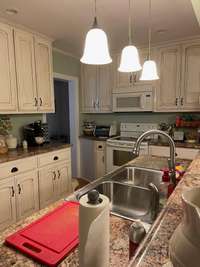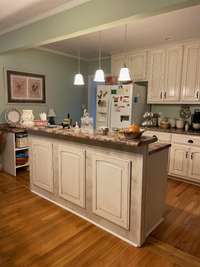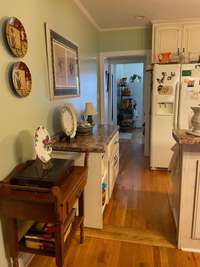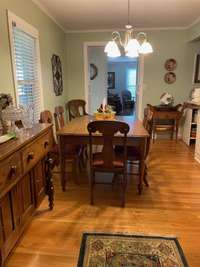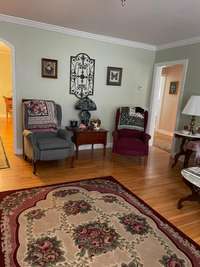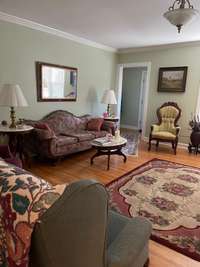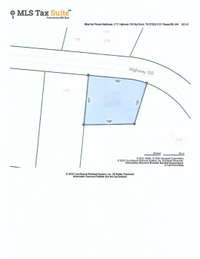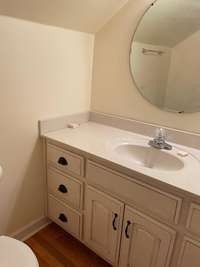- Area 3,222 sq ft
- Bedrooms 5
- Bathrooms 3
Description
Enjoy the view from the covered deck, overlooking the historic town of Dover & the Cumberland River/ Barkley Lake, while listening to church bells chime every day. Real hardwood floors through out. New Roof and three new Heat and Air units and two gas log stove type heaters. Front stairway leads to a huge bedroom with half bath. The second, very wide stairway & hall leads to a Jack and Jill bedroom arrangement with full bath between. Both have walk- in closets. The main floor master suite is H U G E with bath & walk in closet. Formal living room. Sunroom off the deck. Two car garage and a single carport. The original front section of the home was built in 1946. The rear section of the home was added in the mid 1990' s. The home was then renovated in 2014 by the current owner.
Details
- MLS#: 2962906
- County: Stewart County, TN
- Stories: 2.00
- Full Baths: 3
- Half Baths: 1
- Bedrooms: 5
- Built: 1946 / Existing
- Lot Size: 0.550 ac
Utilities
- Water: Public
- Sewer: Public Sewer
- Cooling: Ceiling Fan( s), Central Air, Wall/ Window Unit( s)
- Heating: Central, Electric, Propane
Public Schools
- Elementary: Dover Elementary
- Middle/Junior: Stewart County Middle School
- High: Stewart Co High School
Property Information
- Constr: Brick, Vinyl Siding
- Roof: Shingle
- Floors: Wood, Tile
- Garage: 2 spaces / detached
- Parking Total: 3
- Basement: Full, Unfinished
- Waterfront: No
- View: City, River
- Bed 1: Suite
- Patio: Deck, Covered
- Taxes: $1,391
Appliances/Misc.
- Fireplaces: No
- Drapes: Remain
Features
- Electric Oven
- Electric Range
- Dryer
- Microwave
- Refrigerator
- Washer
- High Speed Internet
- Carbon Monoxide Detector(s)
- Fire Alarm
Location
Directions
Hwy 79 S past the court house, turn R at Taco Johns on Church St. The home is on the curve or corner on the left.

