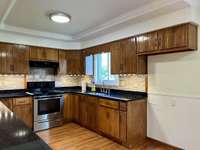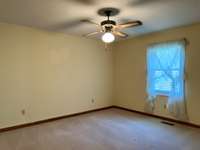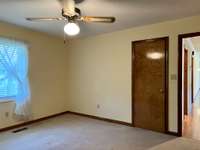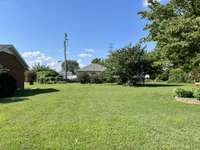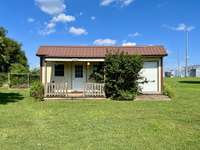- Area 2,414 sq ft
- Bedrooms 3
- Bathrooms 2
Description
Discover comfort and versatility in this well- maintained 3- bedroom, 2- bath home located just minutes from the heart of Franklin, Kentucky! Thoughtfully designed for both everyday living and entertaining, this home offers a flexible floor plan featuring an additional room off the kitchen that could serve as a fourth bedroom ( no closet) , home office, or hobby space. Inside, you' ll find a mix of laminate, vinyl, and carpet flooring, a large walk- in closet conveniently located between two bedrooms, a spacious utility room, and a bright sunroom complete with a hot tub—your personal retreat all year round. The eat- in kitchen is warm and functional, featuring quartz countertops and under- cabinet lighting for added style and convenience. Step outside and enjoy the beautifully landscaped yard with mature shade trees and vibrant flowering bushes that create a peaceful outdoor setting. A 12' x28' storage building with a charming porch offers space for tools, hobbies, or additional storage. The home also includes an attached 2- car garage with an additional 2 parking spaces under an attached carport, hurricane protection windows throughout, leaf filters on the gutters, and a tankless water heater for low- maintenance living. This move- in- ready home is the perfect blend of comfort, function, and charm located conveniently on 31W with access to I- 65. Schedule your private showing today!
Details
- MLS#: 2963339
- County: Simpson County, KY
- Style: Ranch
- Stories: 1.00
- Full Baths: 2
- Bedrooms: 3
- Built: 1990 / Existing
- Lot Size: 0.830 ac
Utilities
- Water: Public
- Sewer: Public Sewer
- Cooling: Central Air, Electric
- Heating: Central
Public Schools
- Elementary: Franklin Elementary School
- Middle/Junior: Franklin- Simpson Middle School
- High: Franklin- Simpson High School
Property Information
- Constr: Brick
- Roof: Shingle
- Floors: Carpet, Laminate, Vinyl
- Garage: 2 spaces / detached
- Parking Total: 4
- Basement: None, Crawl Space
- Waterfront: No
- Living: 21x20
- Kitchen: 20x9 / Eat- in Kitchen
- Bed 1: 14x12
- Bed 2: 14x12
- Bed 3: 14x12
- Patio: Porch, Covered, Patio
- Taxes: $2,378
Appliances/Misc.
- Fireplaces: No
- Drapes: Remain
Features
- Electric Range
- Ceiling Fan(s)
- Hot Tub
- Windows
Location
Directions
From downtown Franklin, KY square, head north on 31W for approximately 1.5 miles, house will be on the right.






