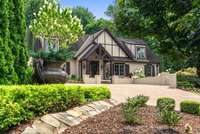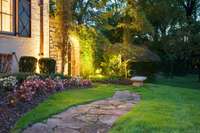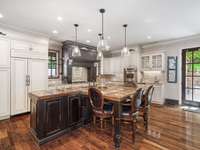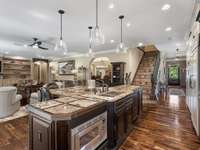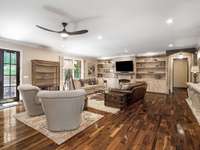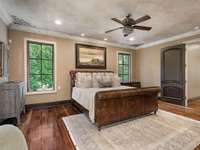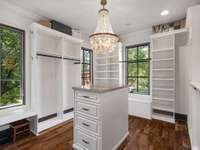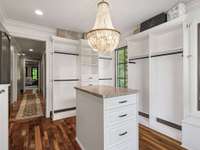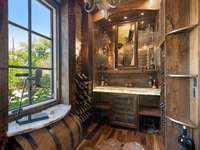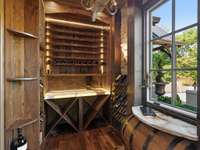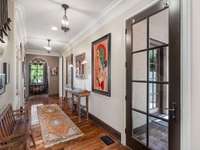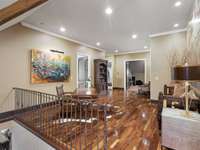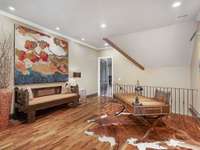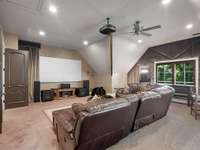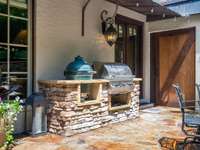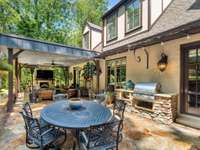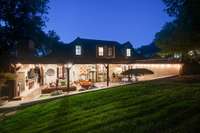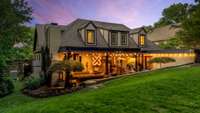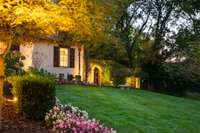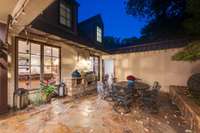- Area 6,330 sq ft
- Bedrooms 4
- Bathrooms 4
Description
Lease/ purchase option* Enjoy your slice of Green Hills serenity on your 1. 3 acres* 10' ceilings* Solid 8' doors* Impressive, vaulted entry foyer* Walnut wood floors* Cypress ceiling beams* Large open Great Room* Center island kitchen features New SubZero refrigerator( 2023) , Thermador dishwasher, Wolf 5- eye gas cooktop, Dacor double ovens, Dacor warming drawer + GE Profile microwave & Scotsman ice maker* Main level owner' s suite~ 2 spacious walk- in closets* Complete remodel of owner' s bathroom~ separate shower & jacuzzi tub with Double vanities* Striking wine display room with Onyx undercounter lighting* All bedrooms are oversized & have private bathrooms* Resort style covered patio & 3rd FP* Outdoor kitchen~ Fire Magic Aurora grill w/ rotisserie & Green Egg* 2 laundry rooms* Excellent closet space & extra storage* Whole house Generator~ 2023* Oversized Carport for 2* EV charger* Lots of parking with easy turn around* Irrigation* Landscaping lighting* Furniture is available* 3 New HVAC units~ 2022* Available for lease $ 12, 000/ mo. MLS# 3049875* Buyer and Buyer' s agent to verify all pertinent information
Details
- MLS#: 2965542
- County: Davidson County, TN
- Subd: Forest Hills/Green Hills
- Stories: 2.00
- Full Baths: 4
- Half Baths: 2
- Bedrooms: 4
- Built: 2007 / Approximate
- Lot Size: 1.280 ac
Utilities
- Water: Public
- Sewer: Public Sewer
- Cooling: Central Air, Electric
- Heating: Central, Natural Gas
Public Schools
- Elementary: Julia Green Elementary
- Middle/Junior: John Trotwood Moore Middle
- High: Hillsboro Comp High School
Property Information
- Constr: Brick, Wood Siding
- Roof: Shingle
- Floors: Carpet, Wood, Tile
- Garage: No
- Parking Total: 10
- Basement: None, Crawl Space
- Waterfront: No
- Living: 21x14 / Great Room
- Dining: 17x10 / Formal
- Kitchen: 17x13
- Bed 1: 19x16 / Full Bath
- Bed 2: 18x18 / Bath
- Bed 3: 18x16 / Bath
- Bed 4: 16x16 / Bath
- Den: 20x19
- Patio: Patio, Covered
- Taxes: $14,790
- Features: Gas Grill
Appliances/Misc.
- Fireplaces: 3
- Drapes: Remain
Features
- Double Oven
- Cooktop
- Dishwasher
- Ice Maker
- Microwave
- Refrigerator
- Bookcases
- Built-in Features
- Ceiling Fan(s)
- Entrance Foyer
- Open Floorplan
- Walk-In Closet(s)
- Kitchen Island
- Security System
- Smoke Detector(s)
Location
Directions
Hillsboro RD S, R Harding***Home on left***Between Estes & Wayland~ look for the stone columns at the entrance***





