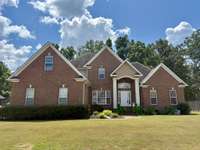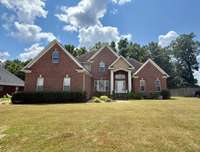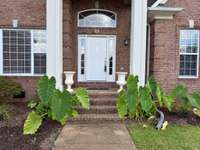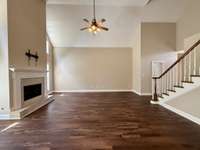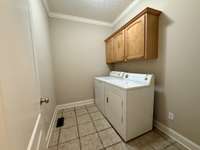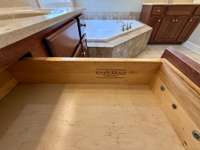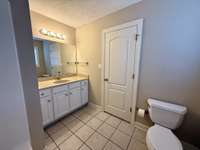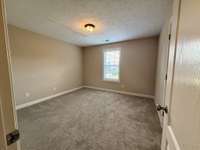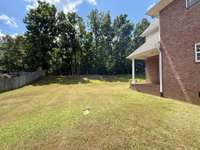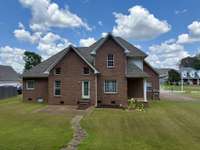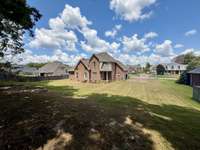- Area 2,634 sq ft
- Bedrooms 4
- Bathrooms 2
Description
Looking for a quiet cul- de- sac in a great NE Jackson neighborhood? Look no further! This custom- built 4 BR/ 2. 5 BA home has been well maintained and ready for its new owners. With high ceilings and spacious floor plan, this home fits the needs of daily life, as well as, great for entertaining family and friends. Primary Bedroom and Bath are on the main level. It has a large, open kitchen with stainless steel appliances, breakfast bar and eat- in capabilities. It has a vaulted- ceiling great room with a gas- log fireplace and separate dining room. Upstairs are 3 bedrooms with a shared bath and extra room for an office or sitting area. Outside, there is established landscaping and a separate patio area along the tree line - perfect for gathering around a fire pit in cooler temperatures. Large 2- car garage with side entrance and extra space for storage. New flooring & quarter round in the foyer, dining room, living room, and primary suite. The owners installed automatic crawl space vents that open/ close depending on weather conditions. There is an invisible fence installed for the pets of the home. Upstairs HVAC unit was replaced ( 2021) ; Dishwasher replaced ( 2024) ; The home is under a termite contract and has had regular pest control. Call to set up a private showing of this beautiful home!
Details
- MLS#: 2971010
- County: Madison County, TN
- Subd: McIntosh Place
- Stories: 2.00
- Full Baths: 2
- Half Baths: 1
- Bedrooms: 4
- Built: 2003 / Existing
- Lot Size: 0.410 ac
Utilities
- Water: Public
- Sewer: Public Sewer
- Cooling: Ceiling Fan( s), Central Air
- Heating: Central, Natural Gas
Public Schools
- Elementary: Thelma Barker Elementary
- Middle/Junior: Northeast Middle School
- High: North Side High School
Property Information
- Constr: Brick
- Floors: Carpet, Laminate, Tile
- Garage: 2 spaces / detached
- Parking Total: 2
- Basement: Crawl Space
- Waterfront: No
- Living: 20x17 / Great Room
- Dining: 12x12 / Separate
- Kitchen: 19x13 / Eat- in Kitchen
- Bed 1: 15x18
- Bed 2: 12x11
- Bed 3: 14x11
- Bed 4: 21x13
- Patio: Patio
- Taxes: $2,571
Appliances/Misc.
- Fireplaces: 1
- Drapes: Remain
Features
- Electric Range
- Dishwasher
- Disposal
- Refrigerator
- Stainless Steel Appliance(s)
Location
Directions
From the intersection of N Highland Avenue and Old Humboldt Road, travel north. Turn right onto Hopper Barker Road. Turn left onto Broadmeadow Drive. Turn right onto Beckford Cove. House is located on the right.

