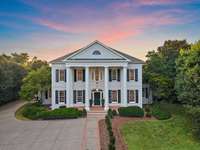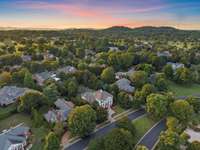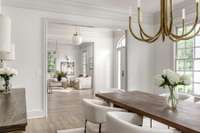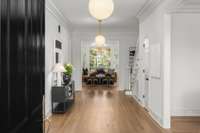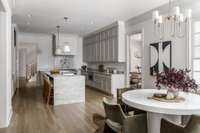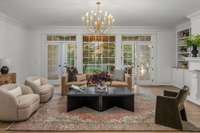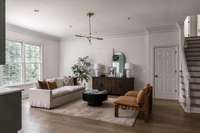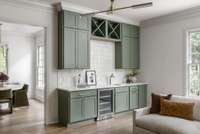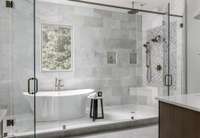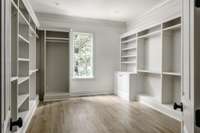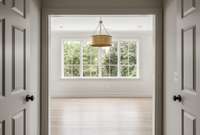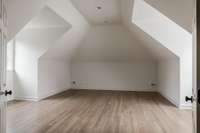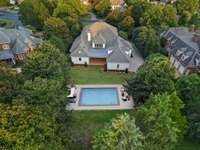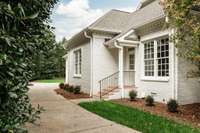- Area 6,907 sq ft
- Bedrooms 5
- Bathrooms 5
Description
Welcome to Hill Place- Sought- after with rarely any turnover! Fully renovated colonial home by Chandelier Development- Adjacent to Belle Meade and Backing up to Hillwood Country Club. Sought after for Gated, Privacy, Location and Sidewalks. One mile from the new Belle Meade Village. From the moment you enter the gate you are surrounded by lush lawns, gorgeous homes and zero traffic. Boasting nearly 7, 000 ft perfect for everyday living & entertaining. The grand entry provides a clear view through the formal living —ideal for a custom pool. Master down, 4 beds up, 3 living rooms and more. This is a rare offering and an opportunity to make lasting memories in this special home. One Year Builders Warranty given.
Details
- MLS#: 2974489
- County: Davidson County, TN
- Subd: Hill Place
- Stories: 2.00
- Full Baths: 5
- Half Baths: 3
- Bedrooms: 5
- Built: 2000 / Existing
- Lot Size: 0.610 ac
Utilities
- Water: Public
- Sewer: Public Sewer
- Cooling: Central Air
- Heating: Central
Public Schools
- Elementary: Gower Elementary
- Middle/Junior: H. G. Hill Middle
- High: James Lawson High School
Property Information
- Constr: Brick
- Floors: Wood
- Garage: 3 spaces / detached
- Parking Total: 3
- Basement: None, Crawl Space
- Waterfront: No
- Patio: Patio, Covered
- Taxes: $16,534
Appliances/Misc.
- Fireplaces: No
- Drapes: Remain
Features
- Gas Oven
- Built-In Gas Range
- Double Oven
Location
Directions
Harding Road, Right onto Post Road


