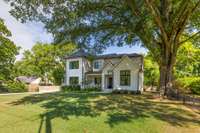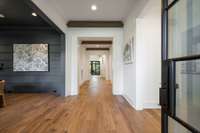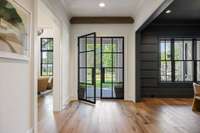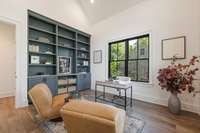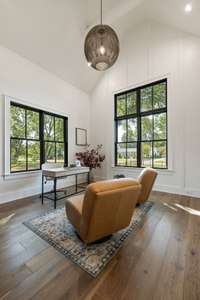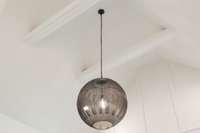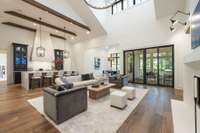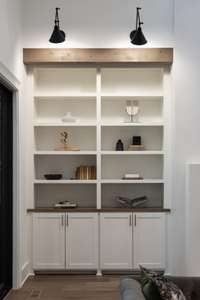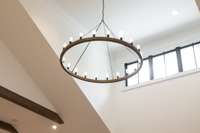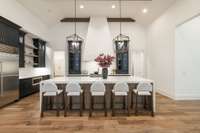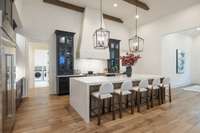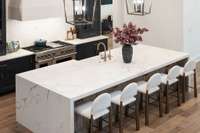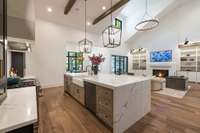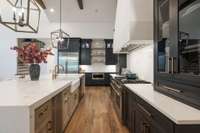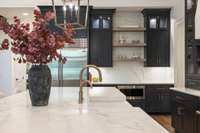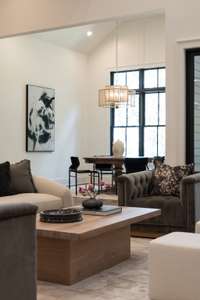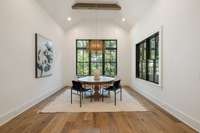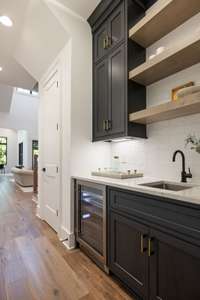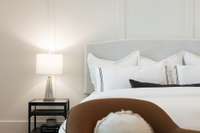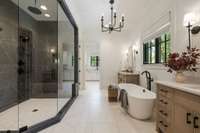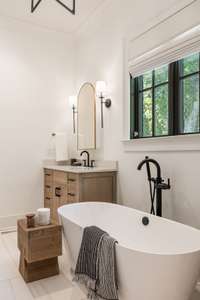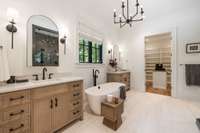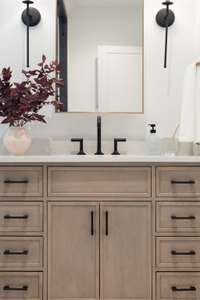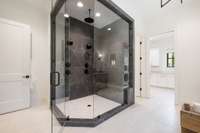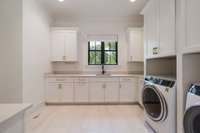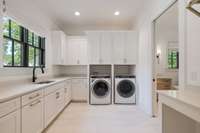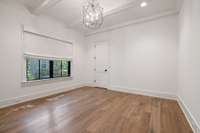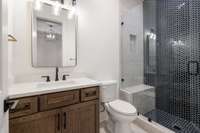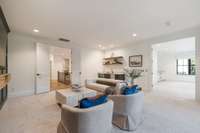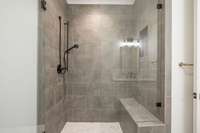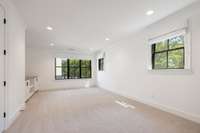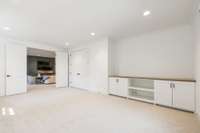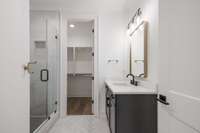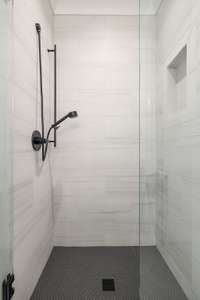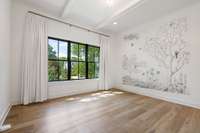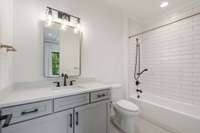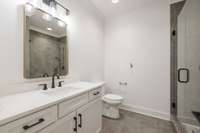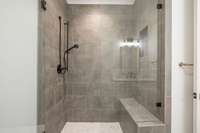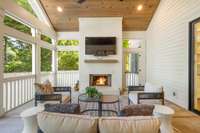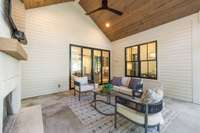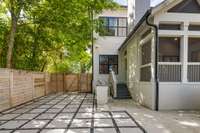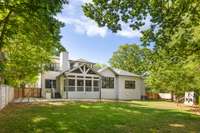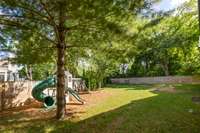- Area 5,696 sq ft
- Bedrooms 6
- Bathrooms 6
Description
Luxury living meets unbeatable location in this stunning home, just a short drive from the heart of downtown Nashville. Beyond the double glass- paneled front doors, you’re welcomed into an elegant entry foyer that flows seamlessly into the formal dining room, complete with accent walls and a show- stopping chandelier. A private vaulted office with custom cabinetry provides the perfect work- from- home retreat, while the open- concept floor plan centers around a soaring two- story great room. Here, custom built- in cabinets, open shelving, and a gas fireplace create a warm yet sophisticated gathering space. The gourmet kitchen is a chef’s dream, showcasing a waterfall- edge island, wooden ceiling beams, Wolf appliances, a wet bar, beverage center, and an oversized pantry with abundant shelving and room for a second refrigerator. A light- filled breakfast room connects the living and dining areas, making entertaining effortless. The main- level primary suite is a true retreat with high ceilings, designer accent walls, double vanities, a soaking tub, a floor- to- ceiling tile shower with rain head and built- in bench, and a spacious walk- in closet with custom shelving that conveniently connects to the laundry room. Two additional bedrooms and a full bath complete the main level. Upstairs, you’ll find a second laundry room, a generous bonus room with its own wet bar and beverage center, three well appointed bedrooms with en suite baths and walk- in- closets, plus an additional entertaining space that could serve as a media room, playroom, second office, or even an extra bedroom—offering endless possibilities to suit your needs. Step outside to the screened back porch overlooking a private, fenced yard with concrete paver patio—ideal for both relaxation and entertaining. A gated driveway and 3- car garage complete this incredible property.
Details
- MLS#: 2976245
- County: Davidson County, TN
- Subd: Rolling Meadows
- Stories: 2.00
- Full Baths: 6
- Half Baths: 1
- Bedrooms: 6
- Built: 2023 / Existing
- Lot Size: 0.450 ac
Utilities
- Water: Public
- Sewer: Public Sewer
- Cooling: Central Air, Electric
- Heating: Central, Natural Gas
Public Schools
- Elementary: Percy Priest Elementary
- Middle/Junior: John Trotwood Moore Middle
- High: Hillsboro Comp High School
Property Information
- Constr: Hardboard Siding, Brick
- Floors: Carpet, Wood, Tile
- Garage: 3 spaces / detached
- Parking Total: 3
- Basement: Crawl Space, None
- Fence: Full
- Waterfront: No
- Living: 23x21 / Great Room
- Dining: 14x13 / Formal
- Kitchen: 23x13
- Bed 1: 17x16 / Suite
- Bed 2: 20x13
- Bed 3: 14x13
- Bed 4: 21x15
- Patio: Porch, Covered, Patio, Screened
- Taxes: $13,730
- Features: Gas Grill, Smart Irrigation
Appliances/Misc.
- Fireplaces: 1
- Drapes: Remain
Features
- Double Oven
- Gas Range
- Dishwasher
- Disposal
- Microwave
- Refrigerator
- Stainless Steel Appliance(s)
- Bookcases
- Ceiling Fan(s)
- Entrance Foyer
- Extra Closets
- High Ceilings
- In-Law Floorplan
- Open Floorplan
- Walk-In Closet(s)
- Wet Bar
- High Speed Internet
- Kitchen Island
- Water Heater
- Smoke Detector(s)
Location
Directions
From Nashville, head S on I-65. Take exit 78 A-B and keep right onto SR-255 W. Turn right onto Lealand Ln. Turn right onto Outer Dr. The home is on the left.




