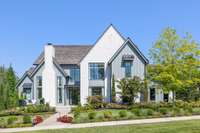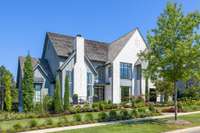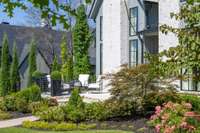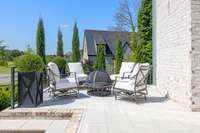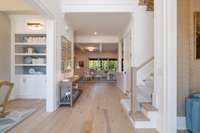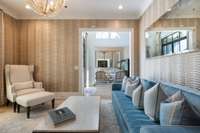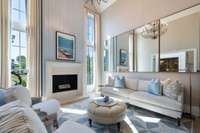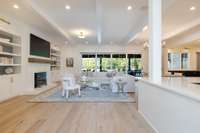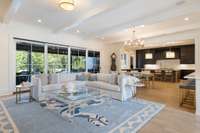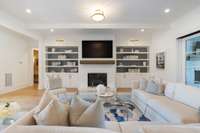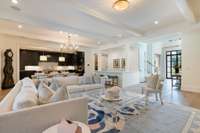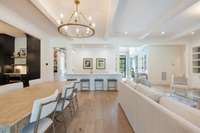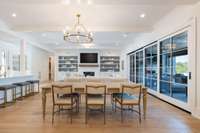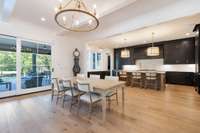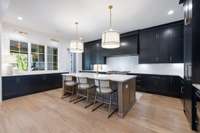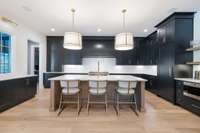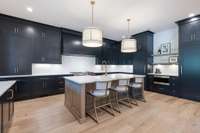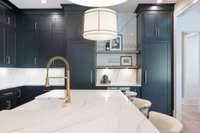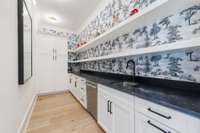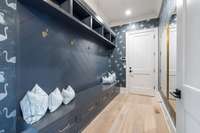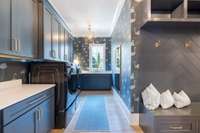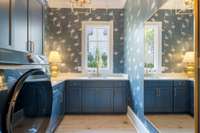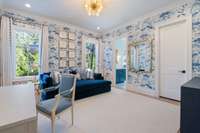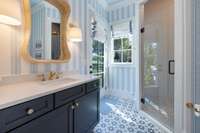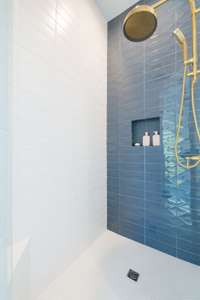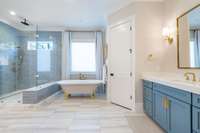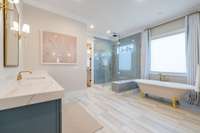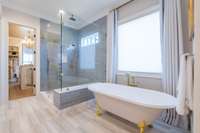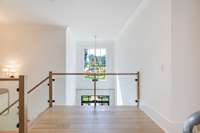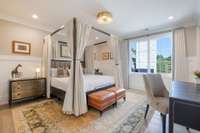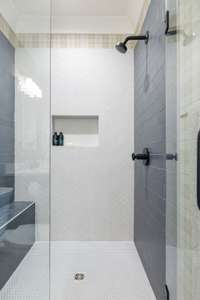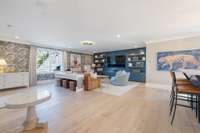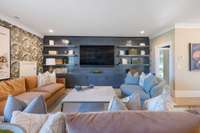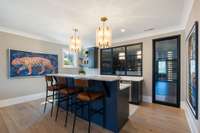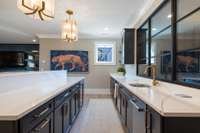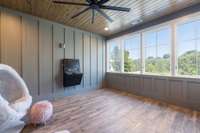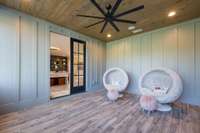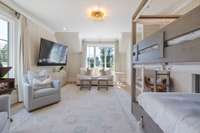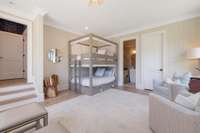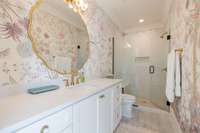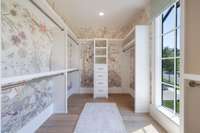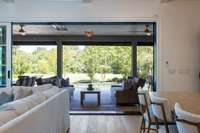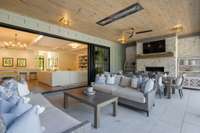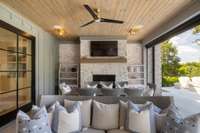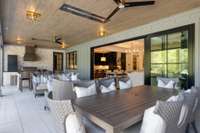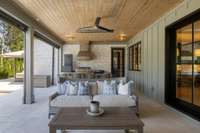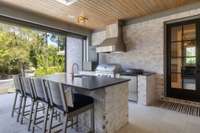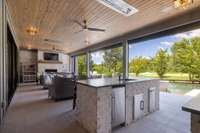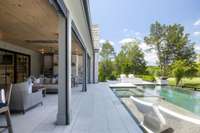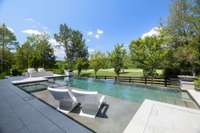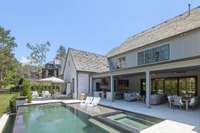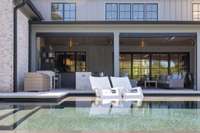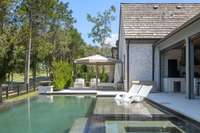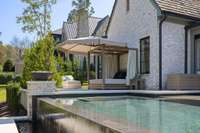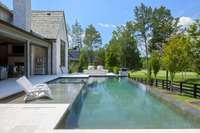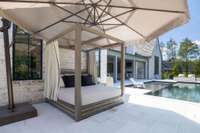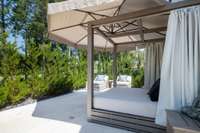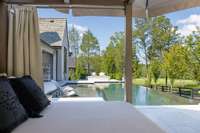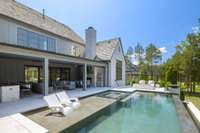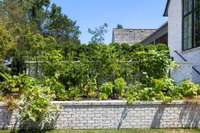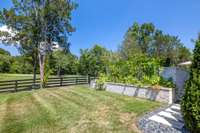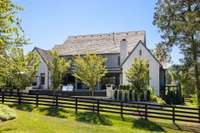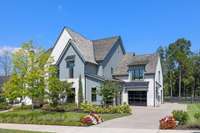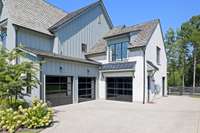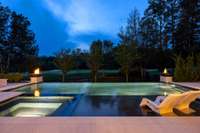- Area 6,342 sq ft
- Bedrooms 5
- Bathrooms 5
Description
Incredible home in the highly desirable Troubadour community overlooking the 9th hole of the Tom Fazio–designed golf course. This exquisite residence offers both sophistication and comfort with thoughtfully designed spaces across two levels. The main floor features two bedrooms including a luxurious primary suite, a striking two- story study/ formal living room, a formal dining room, convenient drop zone, and laundry room. The open- concept living room, breakfast area, and chef’s kitchen flow seamlessly together, complete with a prep pantry and wet bar—ideal for both everyday living and entertaining. Upstairs, you’ll find three additional bedrooms with ensuite baths, an office/ creative space, a spacious rec room, another wet bar, a wine cellar, and a half bath, providing plenty of room for work, play, and guests. Experience the ultimate in indoor- outdoor living with expansive pocket doors leading to a covered, retractable screened porch with fireplace, outdoor kitchen with gas grill, and an in- ground infinity edge pool and spa with sun shelf, dramatic fire features, and a firepit. A 3- car garage completes this remarkable property, perfectly blending luxury and lifestyle in one of the area’s most sought- after communities.
Details
- MLS#: 2982102
- County: Williamson County, TN
- Subd: Troubadour Ph1 Sec4
- Stories: 2.00
- Full Baths: 5
- Half Baths: 2
- Bedrooms: 5
- Built: 2022 / Existing
- Lot Size: 0.460 ac
Utilities
- Water: Public
- Sewer: STEP System
- Cooling: Central Air, Electric
- Heating: Central, Natural Gas
Public Schools
- Elementary: College Grove Elementary
- Middle/Junior: Fred J Page Middle School
- High: Fred J Page High School
Property Information
- Constr: Hardboard Siding, Brick
- Floors: Wood, Tile
- Garage: 3 spaces / detached
- Parking Total: 3
- Basement: None, Crawl Space
- Fence: Back Yard
- Waterfront: No
- Living: 20x20 / Great Room
- Dining: 15x13 / Formal
- Kitchen: 21x16 / Pantry
- Bed 1: 18x16 / Suite
- Bed 2: 15x14 / Bath
- Bed 3: 15x15 / Bath
- Bed 4: 19x16 / Bath
- Patio: Porch, Covered, Patio, Screened
- Taxes: $15,503
- Amenities: Clubhouse, Fitness Center, Gated, Golf Course, Park, Playground, Sidewalks, Tennis Court(s), Underground Utilities
- Features: Gas Grill
Appliances/Misc.
- Fireplaces: 3
- Drapes: Remain
- Pool: In Ground
Features
- Double Oven
- Gas Range
- Dishwasher
- Disposal
- Microwave
- Refrigerator
- Stainless Steel Appliance(s)
- Bookcases
- Built-in Features
- Entrance Foyer
- Extra Closets
- High Ceilings
- In-Law Floorplan
- Open Floorplan
- Pantry
- Walk-In Closet(s)
- Wet Bar
- High Speed Internet
- Smoke Detector(s)
Location
Directions
From Nashville, head S on I-65. Take exit 65 & turn left on Murfreesboro Rd. Turn right onto Cox Rd. Turn left onto Harlow Dr. Turn left onto Lanceleaf Dr. Turn right onto Whiskey Rd. Home is on the left.

