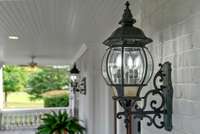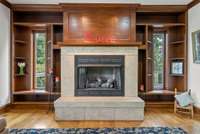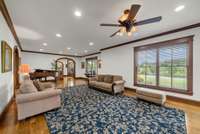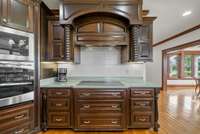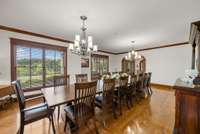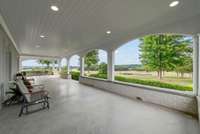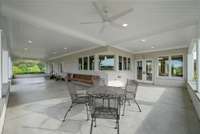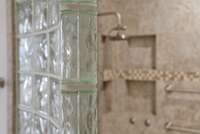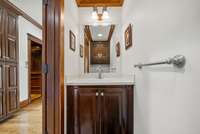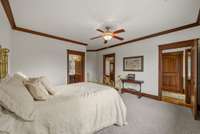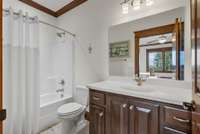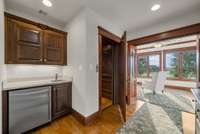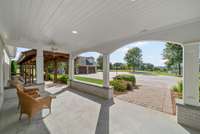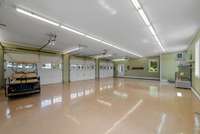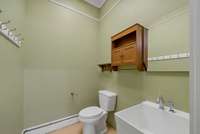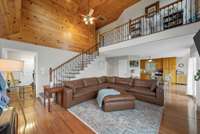- Area 6,080 sq ft
- Bedrooms 4
- Bathrooms 3
Description
Welcome to 190 Rocky Ford Road—a once- in- a- lifetime custom estate on 25 scenic acres, just 10 minutes to downtown Clarksville and one hour to Nashville. This extraordinary property includes a 6, 080 sq. ft. main residence, a 1, 586 sq. ft. guest house, and a 45x30 detached garage, perfectly blending craftsmanship, comfort, and natural beauty.
The main home offers four bedrooms, 3. 5 baths, and expansive living spaces designed for both elegance and ease. The living room captures a perfect view of the 4- acre stocked lake, while the gourmet kitchen with quartz countertops, custom cabinetry, and pantry/ safe room is centered between the formal dining room and breakfast nook. From the kitchen sink, enjoy panoramic views of the covered patio and the Cumberland River Valley below. A main- level primary suite features heated tile floors, dual closets with laundry drop, and full handicap accessibility. Upstairs, a second primary suite, two bedrooms with shared bath, private office with covered patio, and a gathering area with wet bar provide versatile living.
Outdoor living shines with multiple covered porches, a side patio off the breakfast room, and a 12x42 sundeck. The detached garage accommodates three vehicles with climate control and half bath. The charming guest house offers 3 bedrooms, 2. 5 baths, a full kitchen, living area, and walk- out basement with garage—ideal for extended family or guests.
The grounds are truly breathtaking: a private stocked lake with dock, ramp, and lighted fountain, paved walking trails, and a storybook covered bridge framed by Japanese maples, magnolias, hydrangeas, and willows. Whether enjoying peaceful mornings, inspiring sunsets painted by God’s hand, or evenings on the porch, this estate offers unmatched serenity.
Truly a unique home in a class all its own—schedule your private showing today before this rare opportunity is gone.
Details
- MLS#: 2985261
- County: Montgomery County, TN
- Style: Colonial
- Stories: 2.00
- Full Baths: 3
- Half Baths: 1
- Bedrooms: 4
- Built: 2011 / Existing
- Lot Size: 25.000 ac
Utilities
- Water: Private
- Sewer: Septic Tank
- Cooling: Central Air, Electric
- Heating: Central, Electric, Heat Pump
Public Schools
- Elementary: Cumberland Heights Elementary
- Middle/Junior: Montgomery Central Middle
- High: Montgomery Central High
Property Information
- Constr: Brick
- Roof: Shingle
- Floors: Carpet, Wood, Tile
- Garage: 3 spaces / detached
- Parking Total: 3
- Basement: Crawl Space
- Fence: Partial
- Waterfront: Yes
- View: River
- Living: 15x30 / Great Room
- Dining: 15x28 / Formal
- Kitchen: 15x20 / Pantry
- Bed 1: 14x19 / Suite
- Bed 2: 18x18 / Bath
- Bed 3: 14x14 / Bath
- Bed 4: 11x15 / Extra Large Closet
- Den: 23x12 / Separate
- Patio: Patio, Covered, Porch, Deck
- Taxes: $11,311
- Features: Dock, Balcony, Storm Shelter
Appliances/Misc.
- Fireplaces: 1
- Drapes: Remain
Features
- Built-In Electric Oven
- Double Oven
- Cooktop
- Electric Range
- Dishwasher
- Disposal
- Dryer
- Microwave
- Refrigerator
- Washer
- Accessible Doors
- Accessible Elevator Installed
- Accessible Entrance
- Accessible Hallway(s)
- Air Filter
- Bookcases
- Built-in Features
- Ceiling Fan(s)
- Elevator
- Entrance Foyer
- Extra Closets
- High Ceilings
- In-Law Floorplan
- Pantry
- Walk-In Closet(s)
- High Speed Internet
- Fireplace Insert
- Security System
- Smoke Detector(s)
Location
Directions
From Riverside Dr. Take Hwy 48 over the bridge, first left on Salem Rd., left on Rocky Ford Rd. Property on left - use first gate to access







