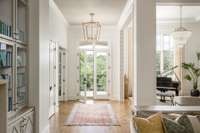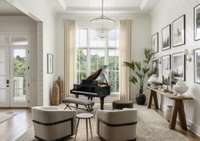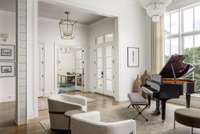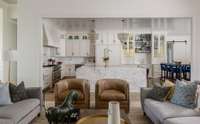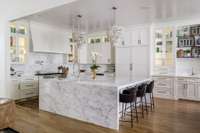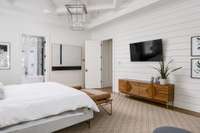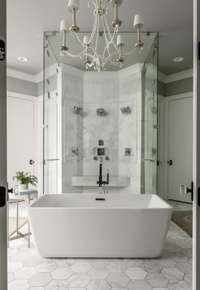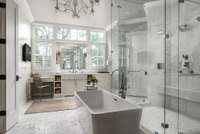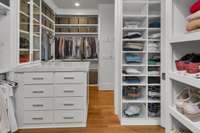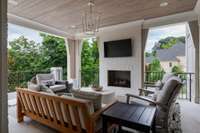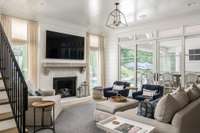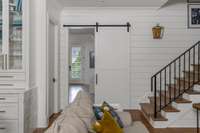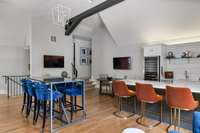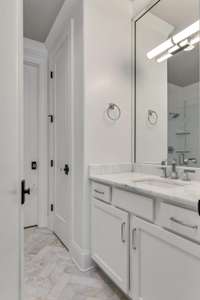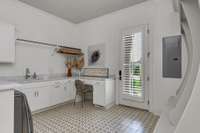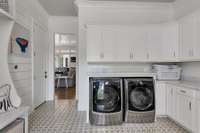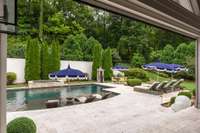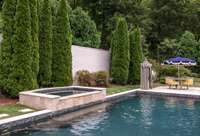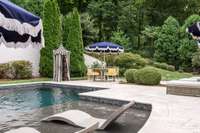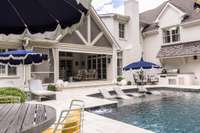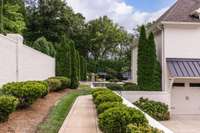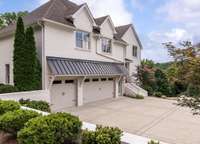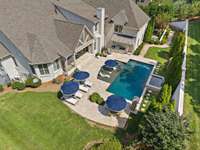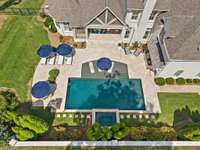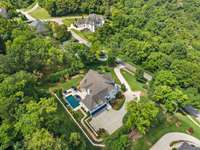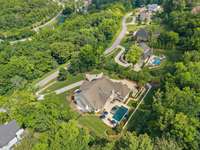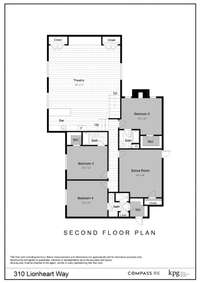- Area 6,307 sq ft
- Bedrooms 5
- Bathrooms 6
Description
An Absolute Showstopper! ! Designed to be Experienced. . Not just seen online! Built by TN Valley Homes as the builder’s own residence and later elevated by a designer’s touch. This 1. 4- acre hillside estate offers the perfect blend of elegance and comfort. Sunlit interiors highlight custom millwork, soaring ceilings, and an open layout ideal for entertaining. The chef’s kitchen is a true centerpiece, while the main level features both a serene primary suite and private guest suite. Outside feels like a private resort with a sparkling pool, infinity- edge spa, outdoor kitchen, and sweeping wooded views. Nestled in a gated community just 17 minutes from downtown Franklin, this property is a rare opportunity to enjoy luxury, privacy, and convenience all in one—Don’t miss your chance to call it home. OPEN HOUSE SUNDAY, 11/ 9 2- 4PM!
Details
- MLS#: 2987698
- County: Williamson County, TN
- Subd: Avalon Section 05
- Style: Traditional
- Stories: 2.00
- Full Baths: 6
- Half Baths: 1
- Bedrooms: 5
- Built: 2017 / Existing
- Lot Size: 1.410 ac
Utilities
- Water: Public
- Sewer: Public Sewer
- Cooling: Central Air
- Heating: Central
Public Schools
- Elementary: Clovercroft Elementary School
- Middle/Junior: Woodland Middle School
- High: Ravenwood High School
Property Information
- Constr: Brick, Wood Siding
- Roof: Shingle
- Floors: Carpet, Wood, Tile
- Garage: 3 spaces / detached
- Parking Total: 7
- Basement: None, Crawl Space
- Fence: Back Yard
- Waterfront: No
- Living: 25x21 / Great Room
- Dining: 16x15 / Combination
- Kitchen: 15x21
- Bed 1: 22x16 / Suite
- Bed 2: 18x13 / Walk- In Closet( s)
- Bed 3: 15x13 / Walk- In Closet( s)
- Bed 4: 15x14 / Walk- In Closet( s)
- Den: 17x13 / Combination
- Patio: Patio, Covered, Porch
- Taxes: $12,102
- Amenities: Gated
- Features: Gas Grill
Appliances/Misc.
- Fireplaces: 4
- Drapes: Remain
- Pool: In Ground
Features
- Oven
- Gas Range
- Dishwasher
- Disposal
- Microwave
- Stainless Steel Appliance(s)
- Bookcases
- Built-in Features
- Entrance Foyer
- High Ceilings
- Open Floorplan
- Walk-In Closet(s)
- Wet Bar
- Kitchen Island
- Security System
- Smoke Detector(s)
Location
Directions
I65S to Cool Springs Blvd E, Left onto Rd of the Round Table, at the traffic circle take 2nd Exit and stay on Rd of Round Table, Left onto Lionheart Way, Home will be on the Right.




