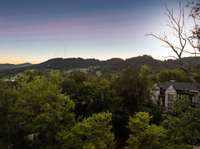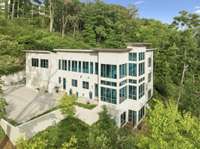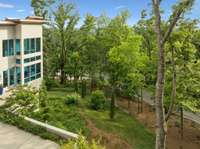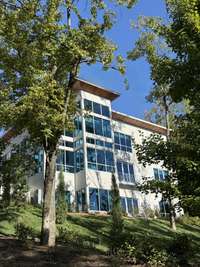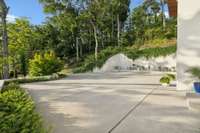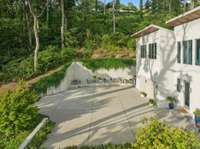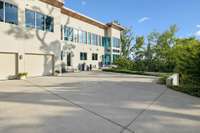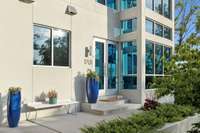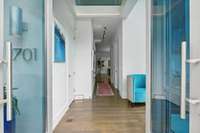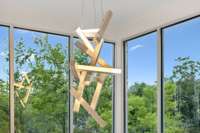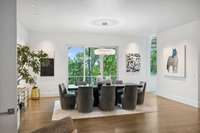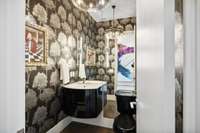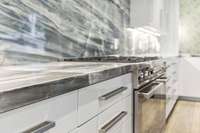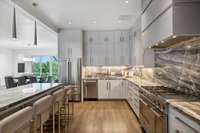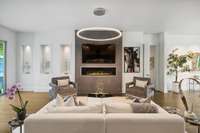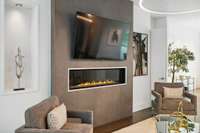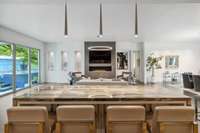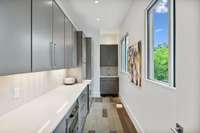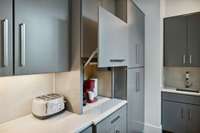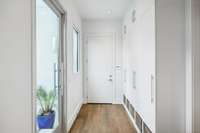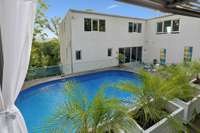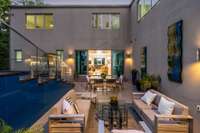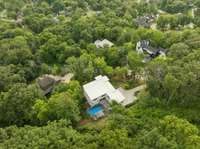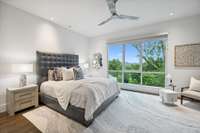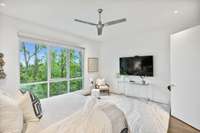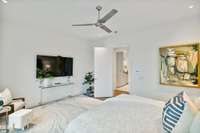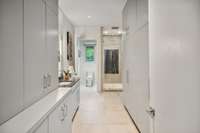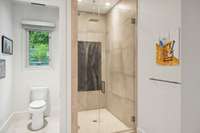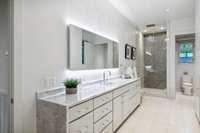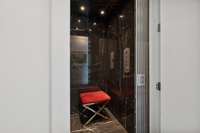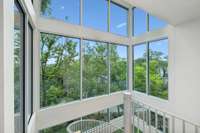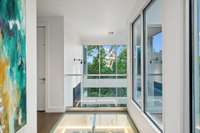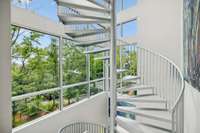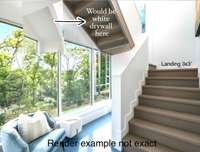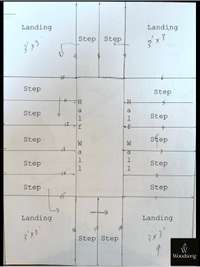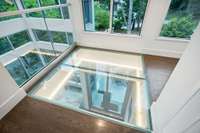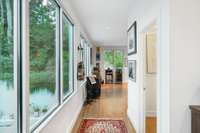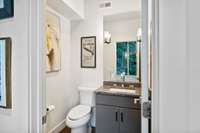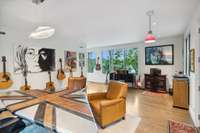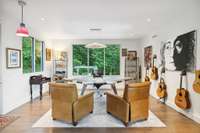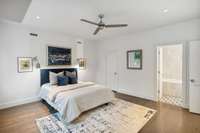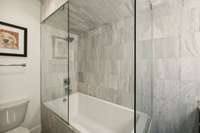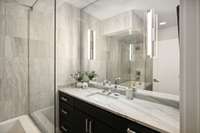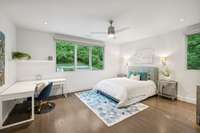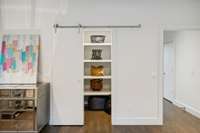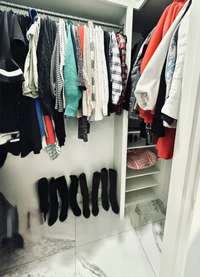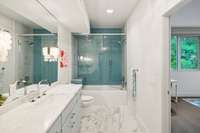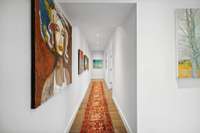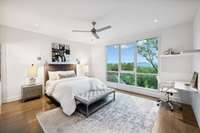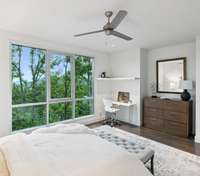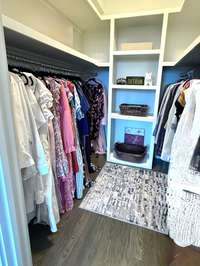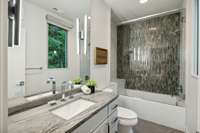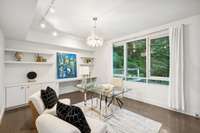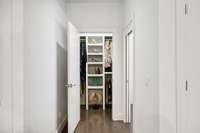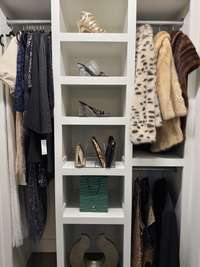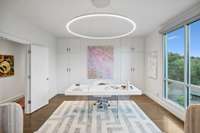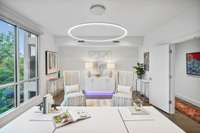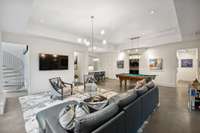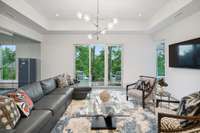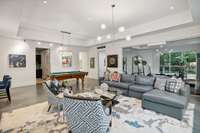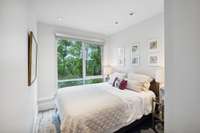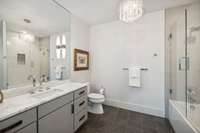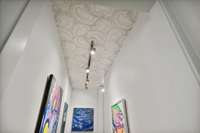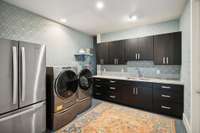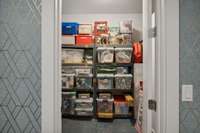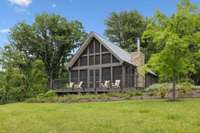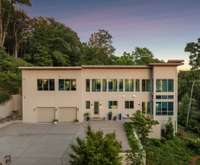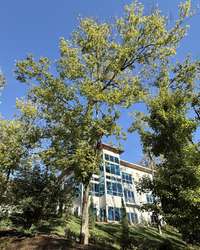- Area 7,911 sq ft
- Bedrooms 6
- Bathrooms 6
Description
The ultimate masterpiece where luxury, privacy, nature & convenience converge. Set atop a lush hillside in arguably one of Nashville’s most thoughtfully designed, beautifully landscaped communities, this home’s floor to ceiling windows offer unrivaled views of the stunning TN skies & enchanting hills. Think treehouse serenity w/ magical sunsets & foliage vistas. Envision poolside patio coffee or cocktails in the sunset tower. Located at the top of a private drive in the prestigious wildlife- abundant Voce community, Woodsong has quick no- highway- needed access to all your shopping, dining, health/ wellness & top educational needs. Between the neighborhood trail & beautiful Radnor/ Percy Parks, Voce borders the most desirable outdoor areas, Brentwood, Green Hills and is just 20+ minutes to the airport & all of Nashville. With a striking presence & impeccable craftsmanship, every detail of the home was curated w/ purpose. From the 1" windows, 2” countertops, transparent foyer & versatile spaces, no element was overlooked. Beginning w/ the family/ entertainer' s dream kitchen w/ dual sinks & dishwashers and a tucked- away scullery and ending w/ indoor/ outdoor views of the contemporary pool & patio, the finishing details are extraordinary. Have multiple children? Continual guests? Various meetings? Choose how you live in this stunner. Enjoy the main level primary wing w/ dual baths & custom- designed closet walls or head to the upper/ lower levels w/ four XL bedrooms w/ baths & a 6th bedroom w/ a powder room. Don’t miss the dreamy, massive office suite, upper/ lower bonus rooms, inspiring glass gym, upper/ lower laundries & lower kitchenette. This home is designed for today' s ever- evolving family/ lifestyle w/ an elevator, an EV charger, a driveway fit for 6 cars, abundant storage & a storm safe area. After the busyness of the day, life should be effortless! Seller willing to provide standard stair replacement allowance or do the work w/ i 30 days post close w/ acceptable offer.
Details
- MLS#: 2988122
- County: Davidson County, TN
- Subd: Voce
- Style: Contemporary
- Stories: 2.00
- Full Baths: 6
- Half Baths: 4
- Bedrooms: 6
- Built: 2021 / Existing
- Lot Size: 1.320 ac
Utilities
- Water: Public
- Sewer: Public Sewer
- Cooling: Ceiling Fan( s), Central Air
- Heating: Central, Heat Pump, Zoned
Public Schools
- Elementary: Percy Priest Elementary
- Middle/Junior: John Trotwood Moore Middle
- High: Hillsboro Comp High School
Property Information
- Constr: Stucco
- Roof: Membrane
- Floors: Concrete, Wood, Tile
- Garage: 2 spaces / attached
- Parking Total: 8
- Basement: Full
- Waterfront: No
- View: Bluff, Valley, Mountain(s)
- Living: 24x19 / Great Room
- Dining: 19x15 / Combination
- Kitchen: 26x12
- Bed 1: 17x17 / Suite
- Bed 2: 17x14 / Bath
- Bed 3: 18x14 / Bath
- Bed 4: 16x14 / Bath
- Den: 15x14 / Separate
- Patio: Deck, Patio, Porch
- Taxes: $18,664
- Amenities: Clubhouse, Trail(s)
- Features: Balcony, Gas Grill, Smart Camera(s)/Recording, Smart Irrigation
Appliances/Misc.
- Fireplaces: 1
- Drapes: Remain
Features
- Double Oven
- Gas Oven
- Gas Range
- Dishwasher
- Disposal
- Microwave
- Refrigerator
- Stainless Steel Appliance(s)
- Smart Appliance(s)
- Accessible Elevator Installed
- Air Filter
- Ceiling Fan(s)
- Elevator
- Entrance Foyer
- Extra Closets
- High Ceilings
- In-Law Floorplan
- Open Floorplan
- Pantry
- Smart Camera(s)/Recording
- Smart Thermostat
- Walk-In Closet(s)
- Wet Bar
- High Speed Internet
- Kitchen Island
- Fireplace Insert
- Thermostat
- Insulation
- Water Heater
- Smoke Detector(s)
Location
Directions
I65 to Old Hickory Blvd W Exit 74B. Stay R onto Old Hickory W to R on Granny White. Right on Windy Ridge into Voce, R on Woodsong. Follow up to private drive including 1701 Woodsong at top OR from Green Hills, Granny White S to L on Windy Rdg to Woodsong.




