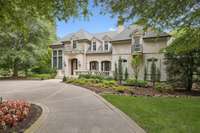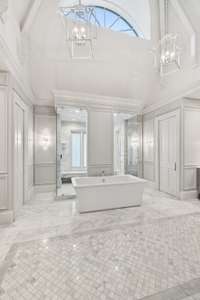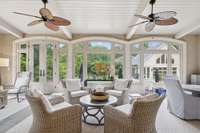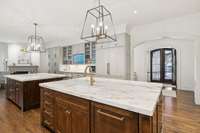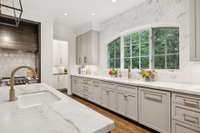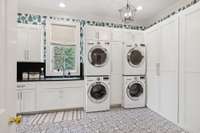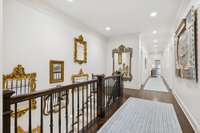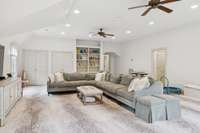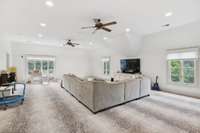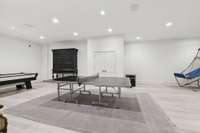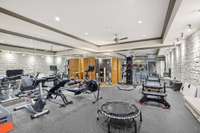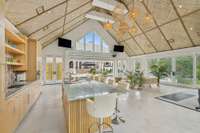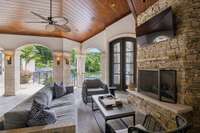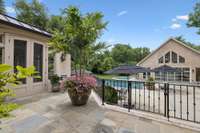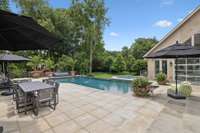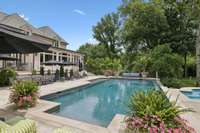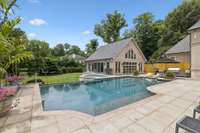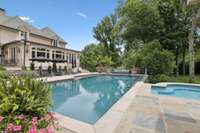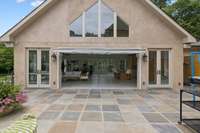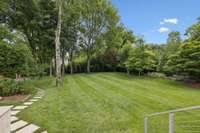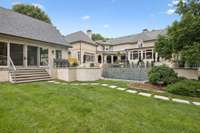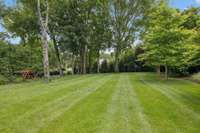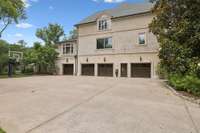- Area 15,129 sq ft
- Bedrooms 6
- Bathrooms 6
Description
Located in one of Oak Hill' s most desirable neighborhoods, 834 Tyne Valley Ct is the definition of modern elegance. Set on two private, level acres, this home is 10 minutes from Green Hills, Brentwood, and Downtown. This home has undergone a meticulous renovation that is designed for approachable luxury living. Enter through a dramatic two- story foyer featuring a sweeping staircase. Primary suite offers every luxury—ventless gas fireplace, spa- like bath with heated floors, steam shower, his and hers vanities and dual water- closets. The sprawling custom- closet is your own personal boutique; a showcase of sophistication featuring glass- fronted cabinets integrated with LED lighting to illuminate every detail. The expansive chef’s kitchen features double islands, premium Wolf and Sub- Zero appliances, three ovens, breakfast area and two pantries. Additional main- level highlights include a private office/ library, expansive laundry room with two stacked washer/ dryer units, a family room with bar area equipped with dual 86- bottle Sub- Zero wine columns with refrigerator drawers. Glass four seasons room that overlooks the property and pool. Poured concrete foundation surround the fully remodeled lower level and includes a home theater, game room, art studio, wine cellar, full kitchen, gym with sauna, and an attached 5 car garage. You are not short on storage space with multiple walk in attic spaces and additional storage rooms. Outside features premier amenities with a heated saltwater gunite pool and spa, outdoor kitchen, covered porch with heaters, and gated treelined yard for every privacy. The pool house provides additional living space and features 17 foot ceilings, office studio, a full Show Kitchen with Wolf and Fisher & Paykel appliances, full bath, and seamless indoor/ outdoor flow via Renlita retractable door. Reliability is a key feature of the home complete with a generator and Smart Home technology to run the entire home from your personal device.
Details
- MLS#: 2988420
- County: Davidson County, TN
- Subd: Treemont
- Stories: 2.00
- Full Baths: 6
- Half Baths: 4
- Bedrooms: 6
- Built: 1995 / Renovated
- Lot Size: 2.000 ac
Utilities
- Water: Public
- Sewer: Public Sewer
- Cooling: Central Air, Electric
- Heating: Central, Natural Gas
Public Schools
- Elementary: Percy Priest Elementary
- Middle/Junior: John Trotwood Moore Middle
- High: Hillsboro Comp High School
Property Information
- Constr: Stucco
- Floors: Wood, Tile
- Garage: 5 spaces / attached
- Parking Total: 5
- Basement: Finished
- Waterfront: No
- Living: 18x14 / Sunken
- Dining: 27x16 / Separate
- Kitchen: 30x19
- Bed 1: 24x22 / Suite
- Bed 2: 23x21 / Bath
- Bed 3: 18x18 / Bath
- Bed 4: 22x14 / Bath
- Den: 35x23 / Separate
- Patio: Porch, Covered
- Taxes: $22,002
- Features: Balcony, Gas Grill
Appliances/Misc.
- Fireplaces: 3
- Drapes: Remain
- Pool: In Ground
Features
- Double Oven
- Gas Range
- Dishwasher
- Water Purifier
- Bookcases
- Entrance Foyer
- Extra Closets
- High Ceilings
- Smart Light(s)
- Smart Thermostat
- Walk-In Closet(s)
- Wet Bar
- Kitchen Island
Location
Directions
South on Granny White Pike. Left on Tyne Boulevard. Right on Tyne Valley Boulevard into Treemont. Home is on your left.

