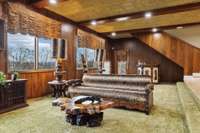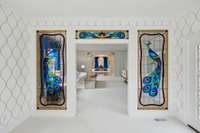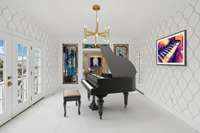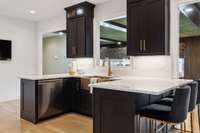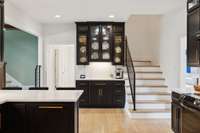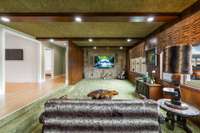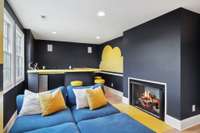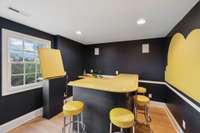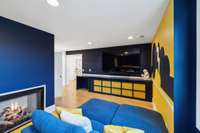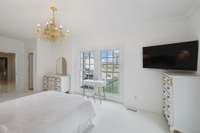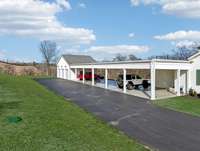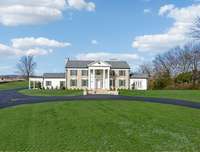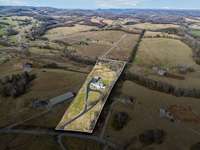- Area 5,468 sq ft
- Bedrooms 4
- Bathrooms 4
Description
Step into timeless Colonial elegance with this one- of- a- kind estate, perched atop a private hill on 5. 78 acres of serene Tennessee countryside. This meticulously crafted 4- bedroom, 4. 5- bathroom residence combines classical architectural inspiration with high- end modern finishes, delivering both sophistication and comfort.
The stately stone exterior—accented by signature columns and green shutters—makes a striking first impression. Inside, richly detailed interiors include stained glass accents, formal living and dining rooms adorned with custom trim work and a crystal chandelier, and specialty spaces like a themed den and a sound- ready music lounge—perfect for entertaining.
The chef’s kitchen is a showpiece, featuring modern appliances, custom cabinetry, and elegant finishes that balance functionality with refined style. Upstairs, the luxurious primary suite offers a private lounge complete with fireplace and wet bar. The spa- like primary bath includes a clawfoot soaking tub, a large glass shower, and a hidden walk- in closet concealed behind a full- length mirror.
Step outside to enjoy sweeping views, lush landscaping, and a private pool with diving board—ideal for weekend gatherings or peaceful retreats. With six covered parking spaces and a detached three- car garage, there’s plenty of room for hobbyists, collectors, or car enthusiasts.
This is a rare opportunity to own a truly iconic and inviting estate. Furnishings are available for purchase, offering a unique turnkey experience for the discerning buyer.
Details
- MLS#: 3002750
- County: Bedford County, TN
- Subd: Walker Rd
- Style: Colonial
- Stories: 2.00
- Full Baths: 4
- Half Baths: 1
- Bedrooms: 4
- Built: 2023 / Existing
- Lot Size: 5.780 ac
Utilities
- Water: Public
- Sewer: Septic Tank
- Cooling: Electric
- Heating: Central
Public Schools
- Elementary: Cascade Elementary
- Middle/Junior: Cascade Middle School
- High: Cascade High School
Property Information
- Constr: Stone, Wood Siding
- Roof: Shingle
- Floors: Carpet, Wood, Marble, Tile
- Garage: 3 spaces / detached
- Parking Total: 9
- Basement: None, Crawl Space
- Waterfront: No
- Living: 23x18 / Great Room
- Dining: 23x16 / Formal
- Kitchen: 26x13 / Eat- in Kitchen
- Bed 1: 18x16 / Suite
- Bed 2: 14x13 / Bath
- Bed 3: 22x11 / Bath
- Bed 4: 16x10 / Bath
- Den: 42x13
- Patio: Porch, Covered
- Taxes: $9,601
- Features: Balcony
Appliances/Misc.
- Fireplaces: 2
- Drapes: Remain
- Pool: In Ground
Features
- Electric Oven
- Dishwasher
- Disposal
- Microwave
- Refrigerator
- Bookcases
- Built-in Features
- Ceiling Fan(s)
- Entrance Foyer
- Pantry
- Walk-In Closet(s)
- Wet Bar
- Smoke Detector(s)
Location
Directions
I-24 exit 97 to Beechgrove. Hwy 64 to left on Walker Rd. Home on the left.


