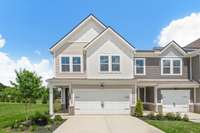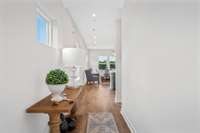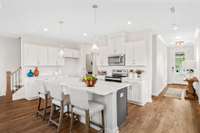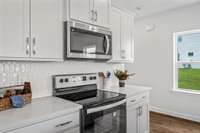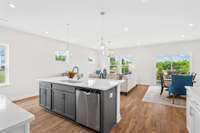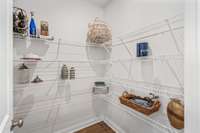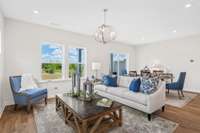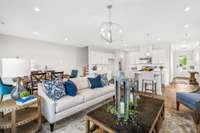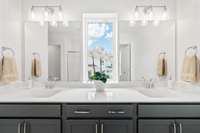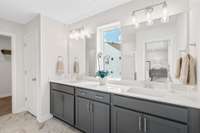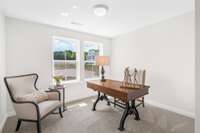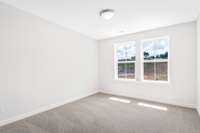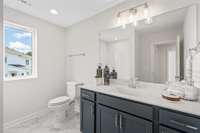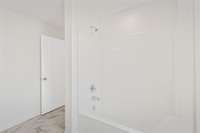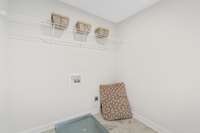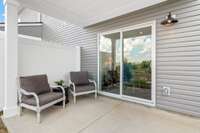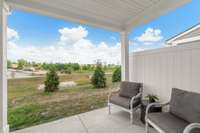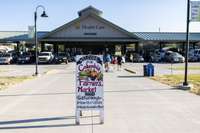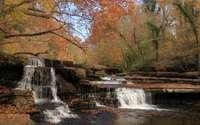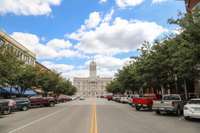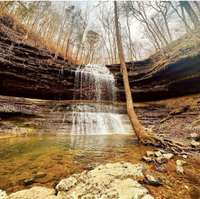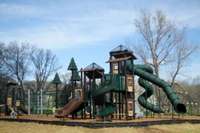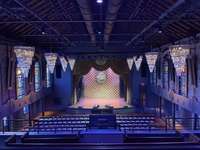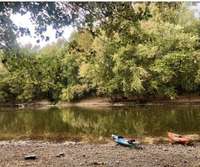- Area 1,932 sq ft
- Bedrooms 3
- Bathrooms 2
Description
We are ready to turn over the keys to this END UNIT! Just minutes from I65 with a community pool and clubhouse already under construction and dog park and playground to come. HOA includes internet with 1 GIG from United, trash service, lawn and exterior maintenance and more. Entertain in a spacious living area with added windows flooding the first floor with natural light. Prepare dinners in this stunning kitchen with high- end finishes, large island & incredible walk- in pantry! Covered Outdoor Patio off the family room & a walk- in closet is found near the entry from garage. Second floor holds a large primary suite with oversized walk- in closet, natural light in the primary bath over double vanity! A centralized loft area provides versatility to the space for a retreat space, or home office nook. On the other side of the Loft Area, there is a hall bath & 2 spacious bedrooms w/ large closet and large laundry room. Covered patio area perfect for unwinding after work. Enjoy all of the amenities that Bear Creek Glen has to offer! Take advantage of multiple parks, trails and golf courses within a 20- minute drive! 25 minutes to CoolSprings Galleria, 15 minutes to Spring Hill Target at the Crossings shopping center, 15 minutes to downtown Columbia shops and restaurants! Ask about our rate buy down when financed with First Equity Mortgage!!
Details
- MLS#: 3008947
- County: Maury County, TN
- Subd: Bear Creek Glen
- Stories: 2.00
- Full Baths: 2
- Half Baths: 1
- Bedrooms: 3
- Built: 2024 / New
Utilities
- Water: Public
- Sewer: Public Sewer
- Cooling: Electric
- Heating: Electric
Public Schools
- Elementary: R Howell Elementary
- Middle/Junior: E. A. Cox Middle School
- High: Columbia Central High School
Property Information
- Constr: Fiber Cement, Vinyl Siding
- Roof: Shingle
- Floors: Carpet, Laminate, Vinyl
- Garage: 2 spaces / attached
- Parking Total: 4
- Basement: None
- Waterfront: No
- Living: 14x15 / Combination
- Dining: 11x14 / Combination
- Bed 1: 13x15
- Bed 2: 11x10
- Bed 3: 11x10 / Extra Large Closet
- Patio: Patio, Covered, Porch
- Taxes: $2,639
- Amenities: Clubhouse, Dog Park, Playground, Pool, Sidewalks, Underground Utilities
- Features: Smart Camera(s)/Recording, Smart Lock(s)
Appliances/Misc.
- Fireplaces: No
- Drapes: Remain
Features
- Dishwasher
- Disposal
- Dryer
- Microwave
- Refrigerator
- Washer
- Electric Oven
- Electric Range
- Air Filter
- Smart Light(s)
- Smart Thermostat
- Entrance Foyer
- Energy Recovery Vent
- Windows
- Thermostat
- Sealed Ducting
Location
Directions
From Nashville, take I65 South to exit 46. Take a left turn onto Bear Creek Pike. Community is .25 miles on the right. Turn Right on Harley Davidson Drive. Community will be on your Left.

