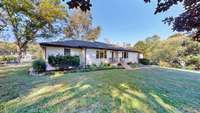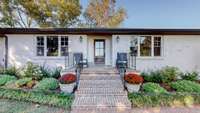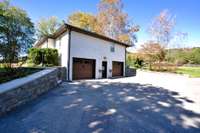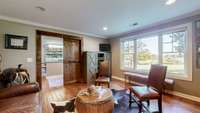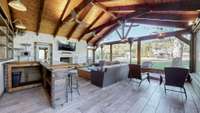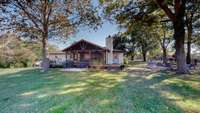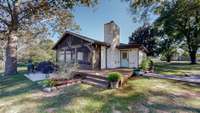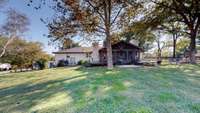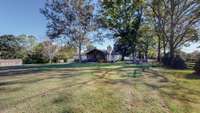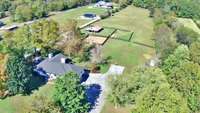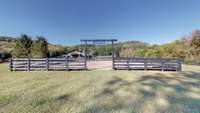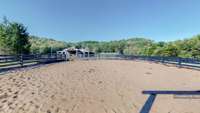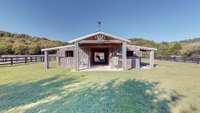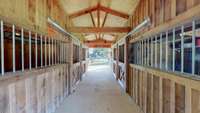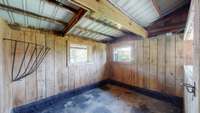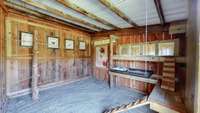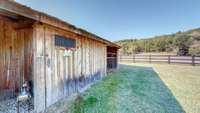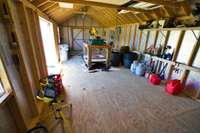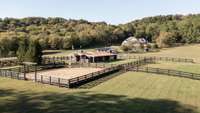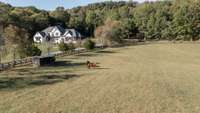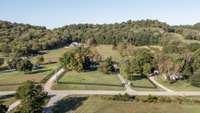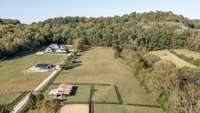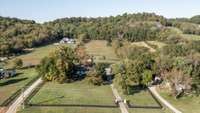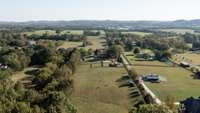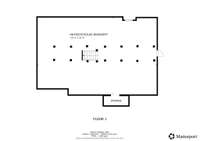- Area 4,261 sq ft
- Bedrooms 3
- Bathrooms 3
Description
Nestled along one of Franklin’s most sought- after rural corridors, 1496 Coleman Road offers an exquisite blend of luxurious living and serene country charm. Set behind a gated entrance, this 10. 5- acre estate unfolds into a picturesque landscape of lush pastures and wooded hillsides, creating an idyllic private retreat. Every inch of this home has been meticulously redesigned with timeless materials. The spacious layout flows into a vaulted screened- in porch with fireplace and handcrafted bar, showcasing stunning views of the tranquil surroundings. Two primary suites each offer ensuite baths, walk- in closets, and a sense of peaceful seclusion. The home also features a large laundry room with sink and extra storage, plus a mudroom ideal for country living. A fully finished, heated and cooled basement opens endless possibilities—from entertainment spaces and a music studio to guest accommodations. The property is equally suited to equestrian pursuits, with a four- stall barn including tack room, hay stall, tractor parking, water, and electricity. Adjacent fenced pastures with a riding arena, run- in shed, chicken coop, 12x30 workshop, and greenhouse with raised garden beds for year- round cultivation add to its self- sufficiency. A recent preliminary soil test indicates potential for an additional residence with 6/ 7 bedrooms and/ or a 3 bedroom guesthouse. Just minutes away, residents enjoy conveniences like Publix, Kroger, and Target, with downtown Franklin, Leiper’s Fork, Berry Farms, and Arrington Vineyards nearby. Several top- rated private and parochial schools are also within a short drive, enhancing the appeal for discerning buyers. This estate perfectly combines elegance, functionality, and natural beauty—an extraordinary opportunity to create a legacy property in the heart of Williamson County.
Details
- MLS#: 3030966
- County: Williamson County, TN
- Stories: 1.00
- Full Baths: 3
- Bedrooms: 3
- Built: 1976 / Approximate
- Lot Size: 10.500 ac
Utilities
- Water: Public
- Sewer: Private Sewer
- Cooling: Ceiling Fan( s), Central Air
- Heating: Central, Dual
Public Schools
- Elementary: Winstead Elementary School
- Middle/Junior: Legacy Middle School
- High: Independence High School
Property Information
- Constr: Brick
- Roof: Shingle
- Floors: Concrete, Wood, Tile
- Garage: 2 spaces / attached
- Parking Total: 6
- Basement: Full
- Fence: Partial
- Waterfront: No
- Living: 38x18 / Great Room
- Dining: 19x14 / Combination
- Kitchen: 19x18
- Bed 1: 16x14 / Suite
- Bed 2: 13x12 / Walk- In Closet( s)
- Bed 3: 13x12
- Patio: Deck, Porch, Screened
- Taxes: $3,731
Appliances/Misc.
- Fireplaces: 2
- Drapes: Remain
Features
- Electric Oven
- Gas Range
- Dishwasher
- Dryer
- Ice Maker
- Microwave
- Refrigerator
- Stainless Steel Appliance(s)
- Washer
- Bookcases
- Built-in Features
- Ceiling Fan(s)
- Entrance Foyer
- Extra Closets
- Open Floorplan
- Pantry
- Walk-In Closet(s)
- Wet Bar
- High Speed Internet
- Kitchen Island
- Carbon Monoxide Detector(s)
- Fire Alarm
- Security Gate
- Smoke Detector(s)
Location
Directions
From downtown Nashville: Take 65 S, Take the TN-96 Exit 65, R on TN-96, L on Mack Hatcher, L on Columbia, R on Coleman Rd, 1496 about 2 miles on R- Home does not have sign in yard.

