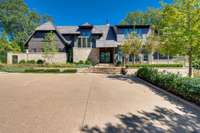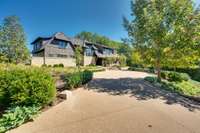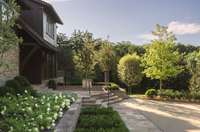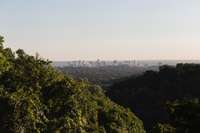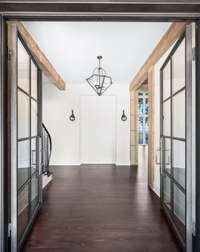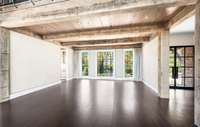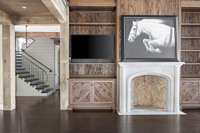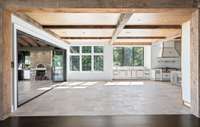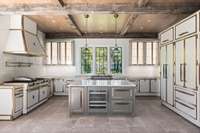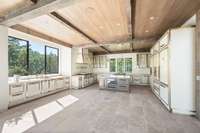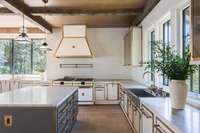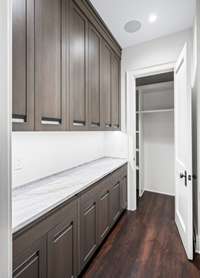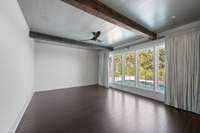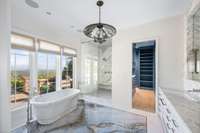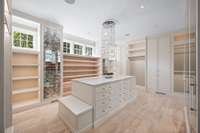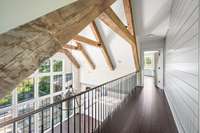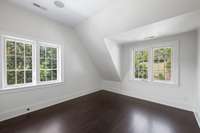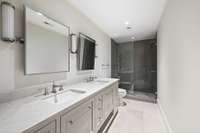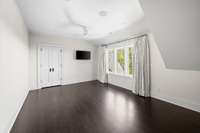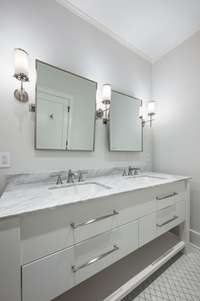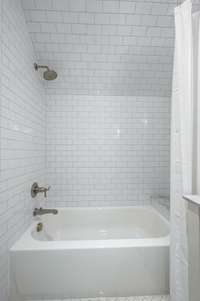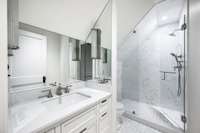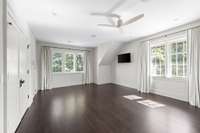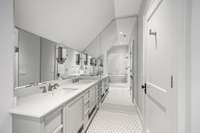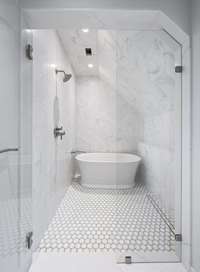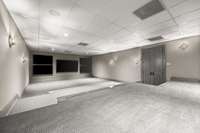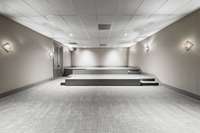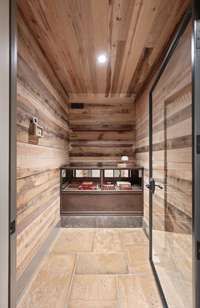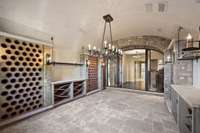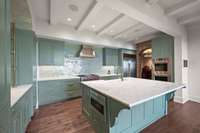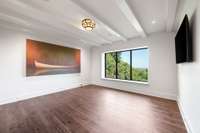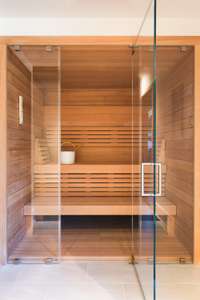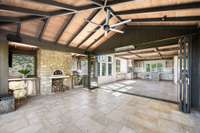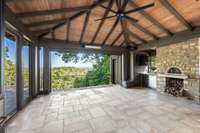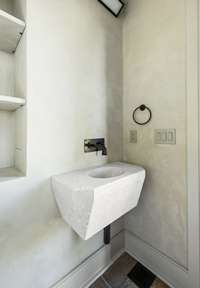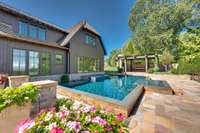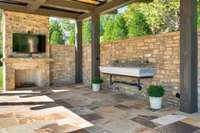- Area 8,223 sq ft
- Bedrooms 6
- Bathrooms 5
Description
1801 Laurel Ridge Drive is a residence of rare distinction. Perched above the city with a panorama of the Nashville skyline, this estate blends architectural artistry with livable sophistication. Walls of glass invite natural light throughout, framing sweeping horizons and creating an atmosphere that is both powerful and serene. Every finish has been selected with intention, every space designed for both function and beauty. Carefully reimagined by Mark Poe Builders, the home embodies a standard of excellence seldom seen in Tennessee.
The interiors are anchored by the first and only complete Officine Gullo kitchen in the state, a showcase of Italian precision and artistry. The primary suite includes custom closets designed by LA Closet Design, bringing celebrity- level refinement to daily living. A secondary kitchen, private fitness studio with sauna and steam, a 500+ bottle European dine- in wine cellar, walk- in humidor, acoustically enhanced theater or recording studio, and secure safe room extend the home’s offerings without compromise. There is no need to worry about your car collection with three oversized garage bays accommodating six vehicles, with infrastructure to expand capacity to twelve with lift systems. Finally, this home is equipped with a hydraulic elevator servicing all three levels. Each feature is not a separate amenity but an expression of a unified vision.
The exterior is equally purposeful. With every step, you' ll find a small piece of beauty brought to life by renowned Landscape Architect, Stephen Hackney. A pergola with a ShadeFX retractable, all- weather roof defines the pool terrace, offering year- round enjoyment. A wood- fired pizza oven, infinity- edge pool and spa, and uninterrupted skyline views create the ease and elegance of a private resort.
1801 Laurel Ridge Drive is more than a home. It is permanence, privacy, and presence in the heart of Nashville.
Details
- MLS#: 3031609
- County: Davidson County, TN
- Subd: Forest Hills
- Stories: 3.00
- Full Baths: 5
- Half Baths: 5
- Bedrooms: 6
- Built: 2016 / Renovated
- Lot Size: 1.740 ac
Utilities
- Water: Public
- Sewer: Public Sewer
- Cooling: Central Air
- Heating: Central
Public Schools
- Elementary: Percy Priest Elementary
- Middle/Junior: John Trotwood Moore Middle
- High: John Overton Comp High School
Property Information
- Constr: Stone, Wood Siding
- Roof: Wood, Shake
- Floors: Wood, Marble, Other
- Garage: 3 spaces / attached
- Parking Total: 13
- Basement: Exterior Entry, Finished
- Waterfront: No
- View: City
- Living: 22x17 / Great Room
- Dining: 19x18 / Formal
- Kitchen: 18x13
- Bed 1: 20x16 / Suite
- Bed 2: 19x14 / Bath
- Bed 3: 18x19 / Bath
- Bed 4: 18x23 / Bath
- Den: 22x17 / Bookcases
- Patio: Patio, Screened
- Taxes: $35,174
- Features: Gas Grill, Smart Camera(s)/Recording, Storm Shelter
Appliances/Misc.
- Fireplaces: 3
- Drapes: Remain
- Pool: In Ground
Features
- Double Oven
- Gas Range
- Dishwasher
- Disposal
- Freezer
- Ice Maker
- Microwave
- Refrigerator
- Stainless Steel Appliance(s)
- Accessible Elevator Installed
- Air Filter
- Bookcases
- Built-in Features
- Ceiling Fan(s)
- Elevator
- Entrance Foyer
- Extra Closets
- High Ceilings
- Hot Tub
- Pantry
- Smart Camera(s)/Recording
- Walk-In Closet(s)
- Kitchen Island
- Security Gate
- Security System
- Smoke Detector(s)
Location
Directions
I-440 to Hillsboro Pike | exit Hillsboro Pike to Tyne Blvd | Left on Tyne Blvd | Right on Fredericksburg Dr | Right on Laurel Ridge Dr | First Driveway on Left (Secondary entrance on Fredricksburg Dr)

