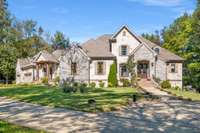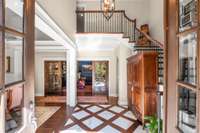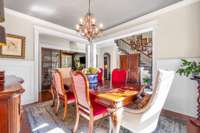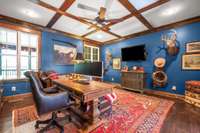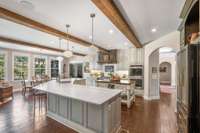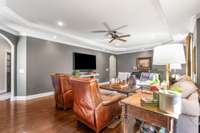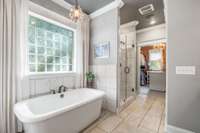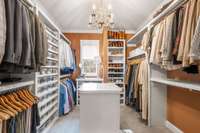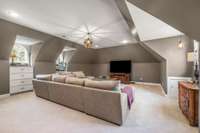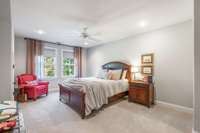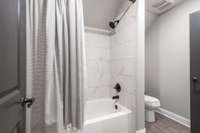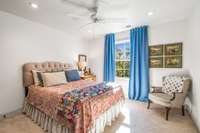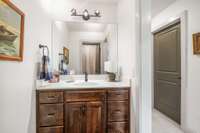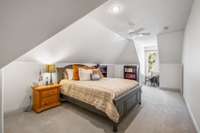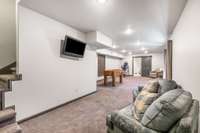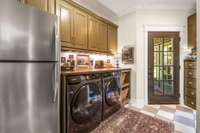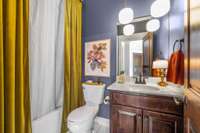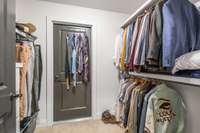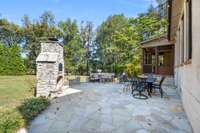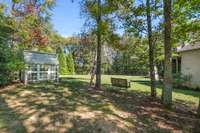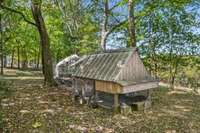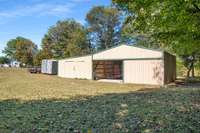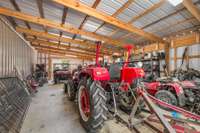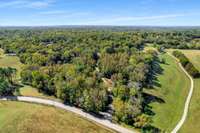- Area 5,741 sq ft
- Bedrooms 5
- Bathrooms 5
Description
Incredible, MUST- SEE Williamson County custom home and hobby farm on over 17 acres in College Grove. Private drive with the secluded setting you' ve been searching for. Massive executive office off the entry. Formal dining and oversized family room. Incredible kitchen with graciously sized keeping room featuring a gas fireplace, gas range, cabinet front appliances, huge island with bar seating and additional prep island. The exterior features a screened porch with gas fireplace, phenomenal terrace with wood burning fireplace plus pizza oven as well as a garden path with trellis leading to the adorable green house. Whole house audio on the main level and the screened back porch. Main floor primary suite with ample space for a sitting area, en suite featuring dual vanities with separate shower and soaking tub leading to the huge walk- in closet. The TV lounge is just a few steps up and makes the perfect additional entertaining wing. The second floor features four additional bedrooms. Finished basement with a full bathroom. Central vacuum. Storm shelter under the screened porch with concrete walls and ceiling. Spray foam roof insulation. 3 walk- in storage areas plus the attic. Riding trails have been cut through the 10 acres of woods and are great for hiking, horse riding and ATVs. The barn features 3 horse stalls with the potential for a 4th stall plus a large workshop with power and water. There are two pastures and the entire property is fenced and cross fenced. The yard is flat, large and fenced for pets. There is currently a sheep pen and chicken coop. 3 car garage plus surface parking for 5+ additional vehicles. This is a one of a kind opportunity to purchase the exceptional custom you' ve been searching for on the property you' ve been dreaming about.
Details
- MLS#: 3031730
- County: Williamson County, TN
- Subd: Hardwood Est
- Style: Traditional
- Stories: 2.00
- Full Baths: 5
- Bedrooms: 5
- Built: 2014 / Existing
- Lot Size: 17.470 ac
Utilities
- Water: Public
- Sewer: Private Sewer
- Cooling: Central Air
- Heating: Natural Gas
Public Schools
- Elementary: Bethesda Elementary
- Middle/Junior: Thompson' s Station Middle School
- High: Summit High School
Property Information
- Constr: Fiber Cement, Stone
- Roof: Shingle
- Floors: Carpet, Wood, Tile
- Garage: 3 spaces / detached
- Parking Total: 8
- Basement: Finished
- Waterfront: No
- Living: 25x16
- Kitchen: 22x18
- Bed 1: 20x15 / Suite
- Bed 2: 16x12
- Bed 3: 16x11
- Bed 4: 16x11
- Den: 16x14
- Patio: Patio, Covered, Porch
- Taxes: $3,414
Appliances/Misc.
- Fireplaces: 3
- Drapes: Remain
Features
- Double Oven
- Built-In Gas Range
- Dishwasher
- Refrigerator
- Bookcases
- Built-in Features
- Ceiling Fan(s)
- Entrance Foyer
- Extra Closets
- Pantry
- Walk-In Closet(s)
Location
Directions
DIRECTIONS FROM FRANKLIN TN: 431 SOUTH (LEWISBURG PIKE), LEFT ON BETHESDA DUPLEX, RT ON CROSS KEYS, RT ON COMSTOCK, RT ON TO HARDWOOD LANE. PROPERTY IS ON THE RIGHT.

