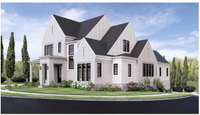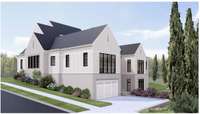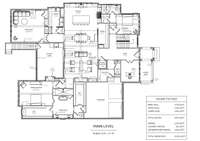- Area 6,951 sq ft
- Bedrooms 6
- Bathrooms 6
Description
Zurich Homes Group, Custom- designed Modern Tudor elevation featuring a slurry mortar washed brick and a rare double two car garage for a total of 4 true car garage w/ a motor court configuration~ 6 Beds, 6 Full Baths, 2 Half Baths~ 11’ ceilings on main floor and Bonus Room; 10’ ceilings on second floor~ Designed with natural light and views in mind - lots of full- height windows and transoms~ Kitchen features premium stainless- steel Wolf 48” Slide- In Gas Range, Custom cabinet paneled Miele 24” Dishwasher, cabinet- paneled built- in Sub- Zero 30” Refrigerator and built- in Sub- Zero 30” Freezer~ Amazing Prep Pantry featuring a Miele dishwasher, 24” Wolf microwave drawer and additional fridge/ freezer opening – an entertainer’s dream~ Primary Bath features freestanding tub with floor- mounted tub filler, quartz countertops and custom tile details~ Beautiful trim details throughout including oak details and beams~ Rare Media Room on main level featuring a custom wet bar with iron shelf, lime washed walls and ceiling and oak beam Designer selection preview available per request.
Details
- MLS#: 3032854
- County: Williamson County, TN
- Subd: Westhaven Sec63
- Style: Tudor
- Stories: 2.00
- Full Baths: 6
- Half Baths: 2
- Bedrooms: 6
- Built: 2026 / New
- Lot Size: 0.290 ac
Utilities
- Water: Public
- Sewer: Public Sewer
- Cooling: Central Air
- Heating: Natural Gas
Public Schools
- Elementary: Pearre Creek Elementary School
- Middle/Junior: Hillsboro Elementary/ Middle School
- High: Independence High School
Property Information
- Constr: Brick
- Roof: Shingle
- Floors: Wood, Tile
- Garage: 3 spaces / detached
- Parking Total: 3
- Basement: Crawl Space
- Waterfront: No
- Living: 20x19 / Great Room
- Dining: 20x9
- Kitchen: 20x16
- Bed 1: 20x14 / Full Bath
- Bed 2: 14x12 / Bath
- Bed 3: 14x12 / Bath
- Bed 4: 14x12 / Bath
- Patio: Porch, Covered
- Taxes: $1,348
- Amenities: Clubhouse, Fitness Center, Park, Playground, Pool, Sidewalks, Tennis Court(s), Underground Utilities, Trail(s)
Appliances/Misc.
- Fireplaces: 2
- Drapes: Remain
Features
- Double Oven
- Gas Range
- Dishwasher
- Disposal
- Ice Maker
- Microwave
- Refrigerator
- Stainless Steel Appliance(s)
- Smart Appliance(s)
- Built-in Features
- Entrance Foyer
- High Ceilings
- Open Floorplan
- Pantry
- Smart Thermostat
- Walk-In Closet(s)
- Wet Bar
- Kitchen Island
Location
Directions
I65 to Exit 68B (Cool Springs Blvd. W.) to R on Mack Hatcher Pkwy. *R on New Hwy 96W. *Go approx. 1/4 miles* Turn L at first Westhaven entrance (Front Street). Sales office is at 187 Front Street on R.







