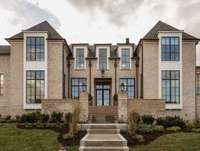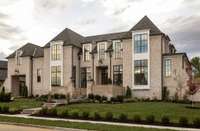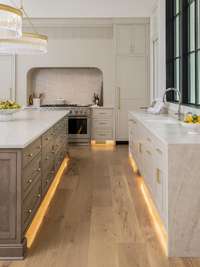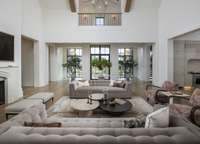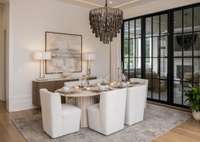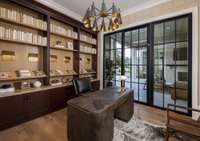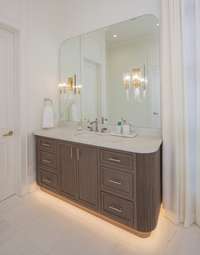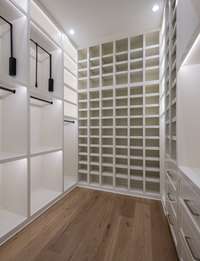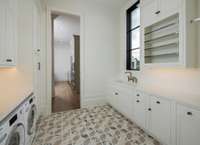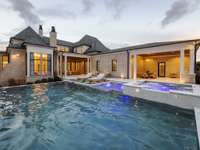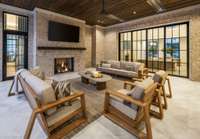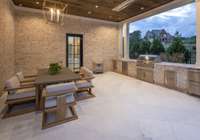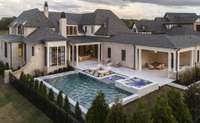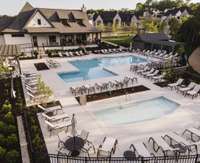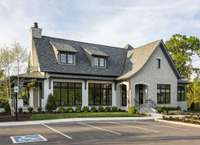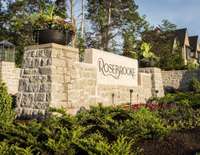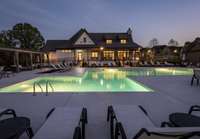- Area 7,603 sq ft
- Bedrooms 6
- Bathrooms 6
Description
Own a piece of the 2025 Parade of Homes by Aspen Construction! Not only does this home have all the most high end finishes, it also has a rear yard retreat with a gorgeous pool and spa completed with two covered porches and an outdoor kitchen! Indoors offers an open- concept floor plan with lots of two- story ceiling heights resulting in ample natural light through out the home. Custom staircase room with glass wine enclosure and stone through out. All bedrooms are en- suite with their own bathrooms and walk- in closets. Bonus Room is the perfect space to gather. This parade home is a stunning showcase of the latest in design, blending style with a spacious open- concept layout. It’s one you simply can’t miss!
Details
- MLS#: 3033273
- County: Williamson County, TN
- Subd: Rosebrooke
- Style: Traditional
- Stories: 2.00
- Full Baths: 6
- Half Baths: 3
- Bedrooms: 6
- Built: 2025 / New
- Lot Size: 0.600 ac
Utilities
- Water: Public
- Sewer: Public Sewer
- Cooling: Central Air
- Heating: Natural Gas
Public Schools
- Elementary: Jordan Elementary School
- Middle/Junior: Sunset Middle School
- High: Ravenwood High School
Property Information
- Constr: Brick
- Roof: Asphalt
- Floors: Wood, Tile
- Garage: 4 spaces / attached
- Parking Total: 6
- Basement: None, Crawl Space
- Fence: Back Yard
- Waterfront: No
- Living: 21x19 / Great Room
- Dining: 21x11 / Combination
- Kitchen: 20x16 / Pantry
- Bed 1: 19x17 / Suite
- Bed 2: 13x12 / Bath
- Bed 3: 15x12 / Bath
- Bed 4: 15x12 / Bath
- Den: 8x8 / Separate
- Patio: Porch, Covered
- Taxes: $1
- Amenities: Clubhouse, Playground, Pool, Sidewalks, Underground Utilities
- Features: Gas Grill, Smart Irrigation
Appliances/Misc.
- Fireplaces: 2
- Drapes: Remain
- Pool: In Ground
Features
- Built-In Electric Oven
- Double Oven
- Gas Range
- Dishwasher
- Disposal
- Freezer
- Microwave
- Refrigerator
- Stainless Steel Appliance(s)
- Smart Appliance(s)
- Entrance Foyer
- Extra Closets
- High Ceilings
- Hot Tub
- Open Floorplan
- Pantry
- Smart Thermostat
- Walk-In Closet(s)
- Wet Bar
- Carbon Monoxide Detector(s)
- Smoke Detector(s)
Location
Directions
From I-65S: Take Exit 71-TN 253-Concord Road East, Continue on Concord for approx. 4 miles. Take a right onto Sunset Rd at the light past Governor's Club. Continue on Sunset for approx. 1 mile. Rosebrooke will be on the righthand side.


