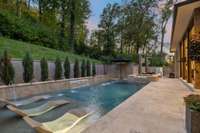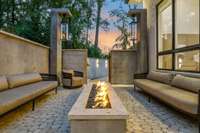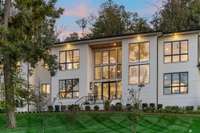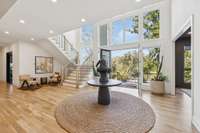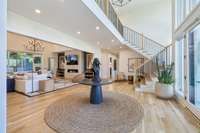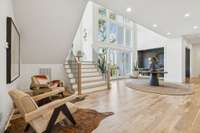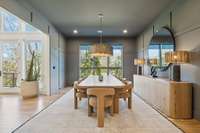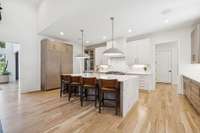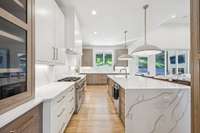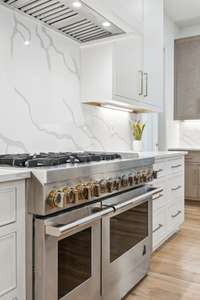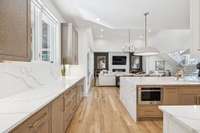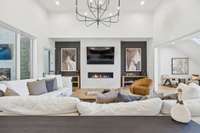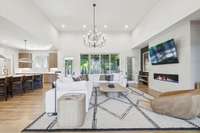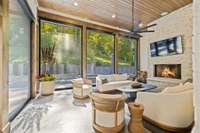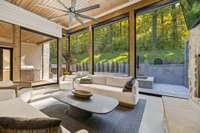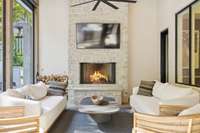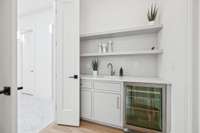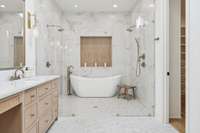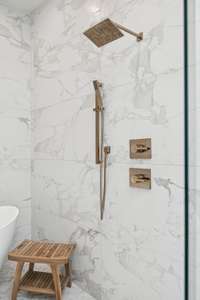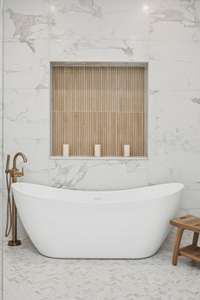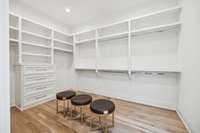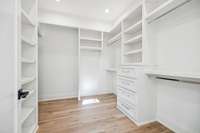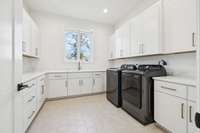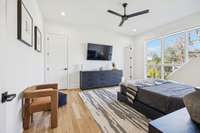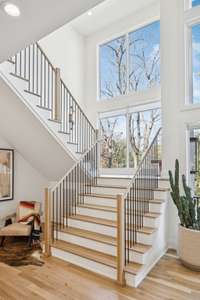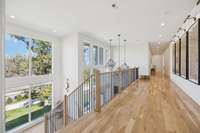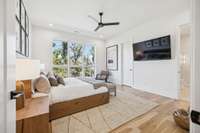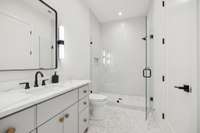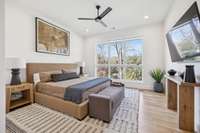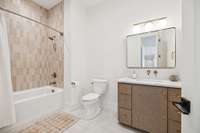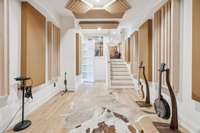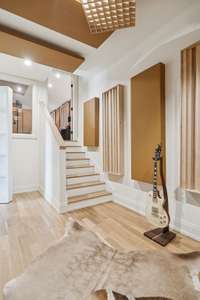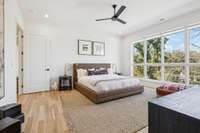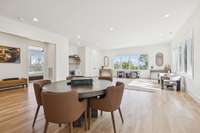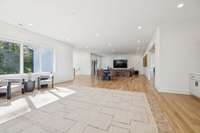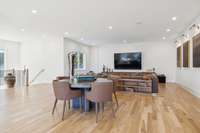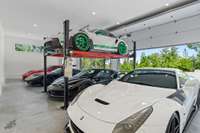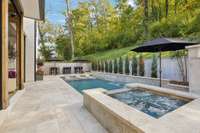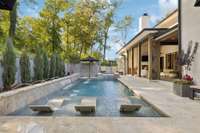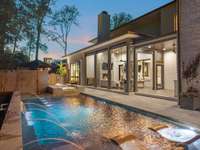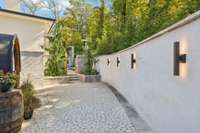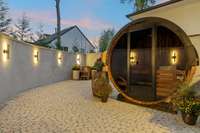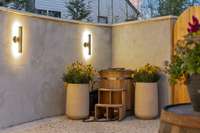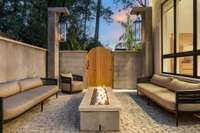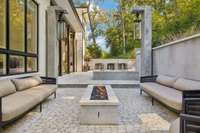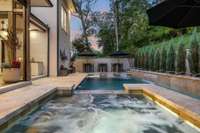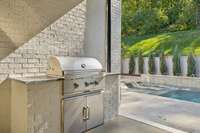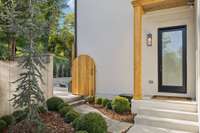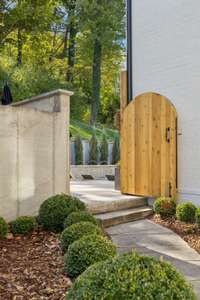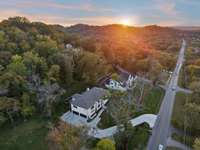- Area 7,961 sq ft
- Bedrooms 5
- Bathrooms 5
Description
Welcome to 1323 Harding Place, a rare offering that blends architectural sophistication, advanced technology, and resort- inspired amenities into a single, effortless lifestyle. Over $ 600, 000 has been invested in the outdoor experience alone, creating a private oasis complete with a heated pool, spa, sauna, cold plunge, fire table, and outdoor shower. The landscape design features mature plantings, full irrigation, and architectural lighting, creating a captivating evening ambiance and low- maintenance appeal year- round. Inside, more than $ 500, 000 in designer furnishings elevate the interior aesthetic with thoughtful textures, curated finishes, and timeless style. Expansive glass walls and soaring ceilings bring in natural light throughout, while every space has been designed with both entertainment and relaxation in mind. A fully integrated Control4 smart home system offers seamless command of lighting, audio, pool systems, and motorized blinds, creating intuitive connectivity across every room. A state- of- the- art security system enhances privacy and peace of mind, while a hidden door upstairs leads to a fully equipped music studio—an inspired space for creatives or those seeking a secluded retreat. With five bedrooms, seven bathrooms, multiple suites, and a chef’s kitchen that opens gracefully to the outdoor living area, this 7, 900 square- foot residence is positioned on a private 1. 3- acre lot in one of Nashville’s most prestigious corridors. 1323 Harding Place offers a rare opportunity to experience luxury living at its most complete—intelligent in design, refined in detail, and move- in ready for the discerning buyer.
Details
- MLS#: 3035494
- County: Davidson County, TN
- Subd: Seven Hills
- Stories: 2.00
- Full Baths: 5
- Half Baths: 2
- Bedrooms: 5
- Built: 2023 / Existing
- Lot Size: 1.300 ac
Utilities
- Water: Public
- Sewer: Public Sewer
- Cooling: Central Air
- Heating: Central
Public Schools
- Elementary: Percy Priest Elementary
- Middle/Junior: John Trotwood Moore Middle
- High: Hillsboro Comp High School
Property Information
- Constr: Brick
- Roof: Asphalt
- Floors: Wood, Tile
- Garage: 4 spaces / detached
- Parking Total: 4
- Basement: Crawl Space
- Waterfront: No
- Living: 20x25 / Great Room
- Dining: 16x14 / Separate
- Kitchen: 12x22 / Pantry
- Bed 1: 12x25 / Walk- In Closet( s)
- Bed 2: 17x14 / Walk- In Closet( s)
- Bed 3: 14x14 / Walk- In Closet( s)
- Bed 4: 16x14 / Walk- In Closet( s)
- Den: 14x14
- Patio: Patio, Screened
- Taxes: $25,932
Appliances/Misc.
- Fireplaces: 2
- Drapes: Remain
- Pool: In Ground
Features
- Gas Oven
- Gas Range
- Dishwasher
- Disposal
- Freezer
- Microwave
- Refrigerator
- Stainless Steel Appliance(s)
- Water Purifier
- Bookcases
- Built-in Features
- Ceiling Fan(s)
- Entrance Foyer
- Extra Closets
- High Ceilings
- Open Floorplan
- Pantry
- Smart Light(s)
- Smart Thermostat
- Walk-In Closet(s)
- Wet Bar
- Water Heater
- Security System
Location
Directions
South on Hillsboro Pike through Green Hills to left/East on Harding, home is on the right, right before Belmont Park Terrace


