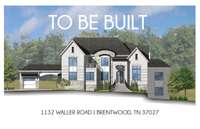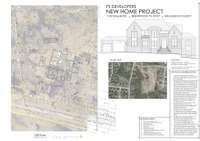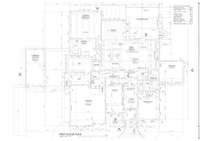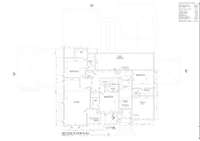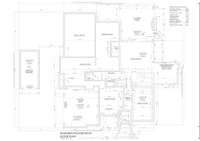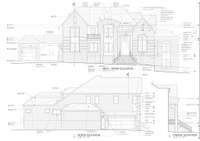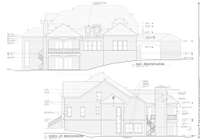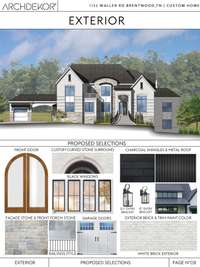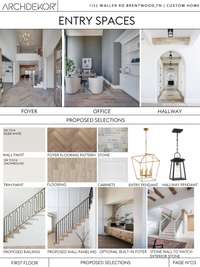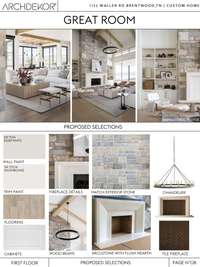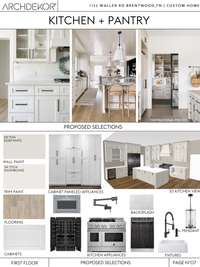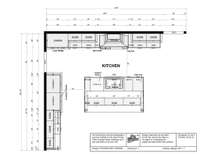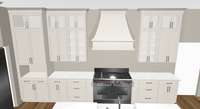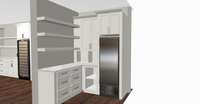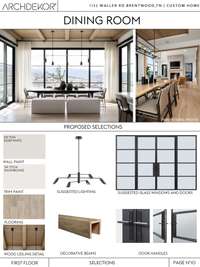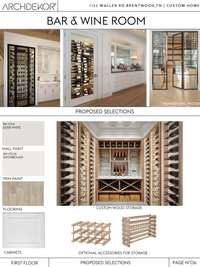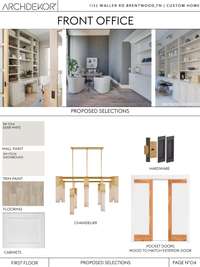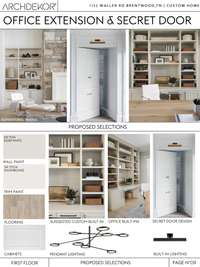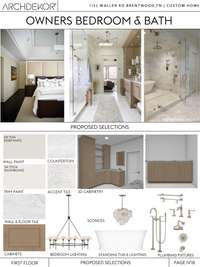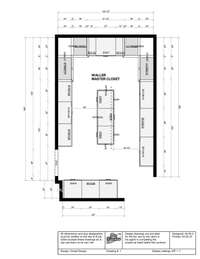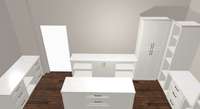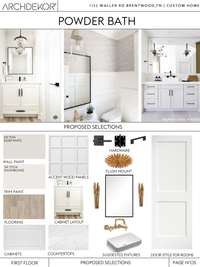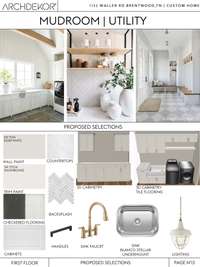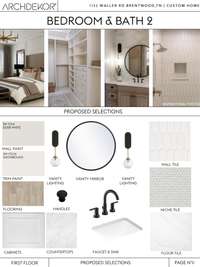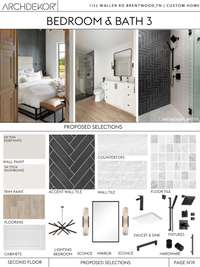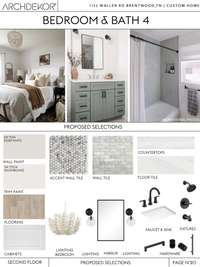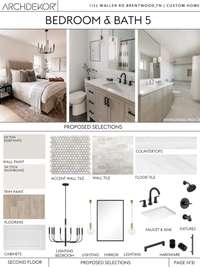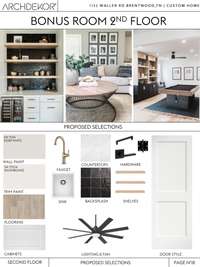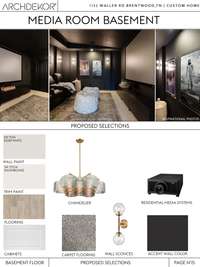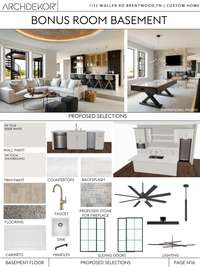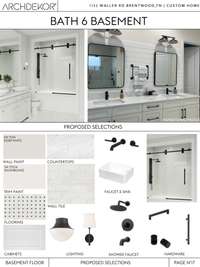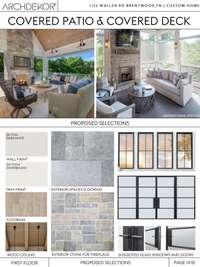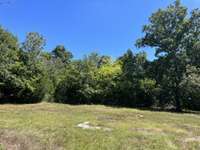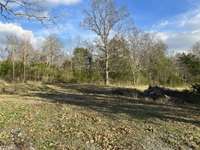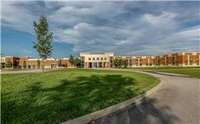- Area 7,086 sq ft
- Bedrooms 5
- Bathrooms 6
Description
Gorgeous luxury home to be built in highly- desirable Brentwood, TN. This custom estate, by Frank Stanton Developers, boasts a fabulous floor plan and gracious outdoor living areas. Thoughtfully designed with owner’s retreat and guest suite on the main level along with a great room and two dedicated offices. The estate boasts three bonus rooms ( one with kitchenette) , a media room, bar, wine room and five large en suite bedrooms. Finished basement with Elevator to all floors - Porte cochere - Spiral staircase connects upper and lower outdoor living areas ( both with fireplaces) - No HOA - Zoned for Nationally Ranked Ravenwood High School. Some materials, vendors and prices are subject to change, based on availability & supply chain. Pool can be added at a cost of ~$ 250K.
Details
- MLS#: 2511138
- County: Williamson County, TN
- Subd: One Acre Estate Lot
- Style: Contemporary
- Stories: 2.00
- Full Baths: 6
- Half Baths: 1
- Bedrooms: 5
- Built: 2023 / NEW
- Lot Size: 1.000 ac
Utilities
- Water: Public
- Sewer: Public Sewer
- Cooling: Central Air, Electric
- Heating: Central, Natural Gas
Public Schools
- Elementary: Sunset Elementary School
- Middle/Junior: Sunset Middle School
- High: Ravenwood High School
Property Information
- Constr: Brick, Stone
- Roof: Shingle
- Floors: Tile, Vinyl
- Garage: 3 spaces / detached
- Parking Total: 3
- Basement: Finished
- Waterfront: No
- Living: 25x21
- Dining: 16x13 / Formal
- Kitchen: 16x21 / Pantry
- Bed 1: 21x18
- Bed 2: 15x14 / Bath
- Bed 3: 14x12 / Bath
- Bed 4: 15x13 / Bath
- Den: 14x12 / Bookcases
- Bonus: 32x17 / Second Floor
- Patio: Deck, Covered, Patio, Porch
- Taxes: $706
Appliances/Misc.
- Fireplaces: 3
- Drapes: Remain
Features
- Dishwasher
- Dryer
- Freezer
- Microwave
- Refrigerator
- Washer
- Double Oven
- Electric Oven
- Built-In Gas Range
- Ceiling Fan(s)
- Elevator
- In-Law Floorplan
- Storage
- Wet Bar
- Entrance Foyer
- Primary Bedroom Main Floor
Location
Directions
From downtown Nashville, take I-65 South to Concord Rd. Turn left onto Concord Rd. Turn Right onto Sunset Road. Turn left onto Waller Rd. 1132 Waller Road will be on your right.

