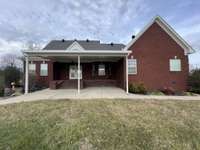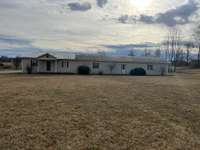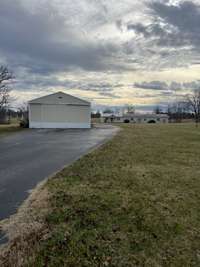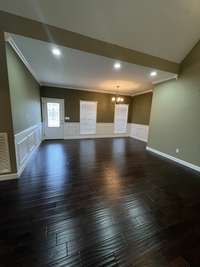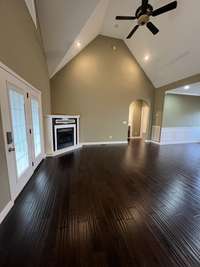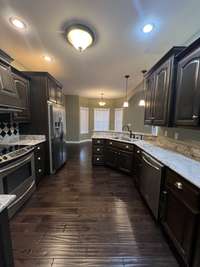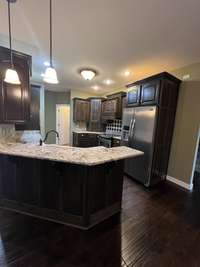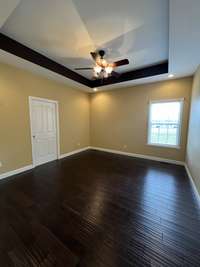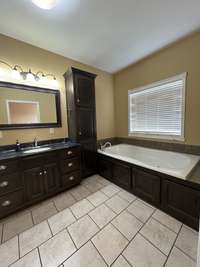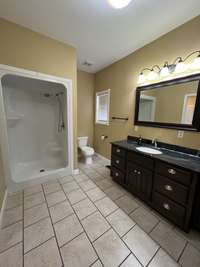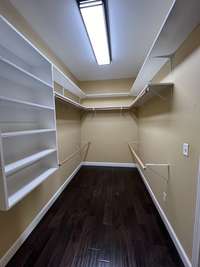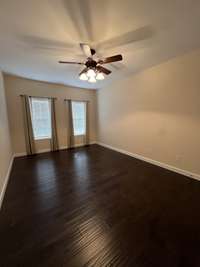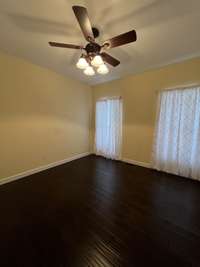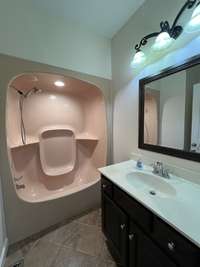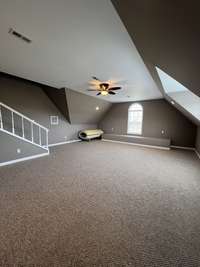- Area 2,396 sq ft
- Bedrooms 3
- Bathrooms 3
Description
Ladies and Gentleman, Listen Up..... Spacious Brick ( 1- Owner) Home comprised of 3BR/ 3 Bath w/ Attached Garage, Storm Shelter, Covered Porch and Patio plus lots of " Easy Access" Attic Storage. This one is loaded up with all the bells and whistles ( Engineered Hardwood, Tile, Custom Cabinets and Counters, Stainless Appliances and more) . Other features include concrete sidewalks, paved driveway, 30x80 Shop Building, 24x100 Storage Building which includes a 720sqft Apartment or In- Laws Quarters...... all of this positioned on 5 acres along Highway 52 just outside the City Limits of Lafayette.
Details
- MLS#: 2608586
- County: Macon County, TN
- Stories: 2.00
- Full Baths: 3
- Bedrooms: 3
- Built: 2008 / EXIST
- Lot Size: 5.000 ac
Utilities
- Water: Public
- Sewer: Septic Tank
- Cooling: Central Air
- Heating: Central
Public Schools
- Elementary: Lafayette Elementary School
- Middle/Junior: Macon County Junior High School
- High: Macon County High School
Property Information
- Constr: Brick
- Floors: Carpet, Wood, Tile
- Garage: 2 spaces / attached
- Parking Total: 2
- Basement: Crawl Space
- Waterfront: No
- Living: 17x18 / Combination
- Dining: 11x17 / Combination
- Kitchen: 12x20
- Bed 1: 13x15 / Walk- In Closet( s)
- Bed 2: 11x16
- Bed 3: 11x11
- Bonus: 20x23 / Over Garage
- Patio: Patio, Covered, Porch
- Taxes: $2,123
- Features: Storage Building
Appliances/Misc.
- Fireplaces: 1
- Drapes: Remain
Features
- Dishwasher
- Refrigerator
- Built-In Electric Oven
- Built-In Electric Range
- Ceiling Fan(s)
- In-Law Floorplan
- Pantry
Location
Directions
From Lafayette, travel Hwy 52 W going thru red light @ Brattontown to property on the Left (sign in yard)


