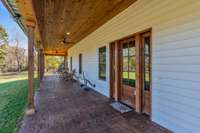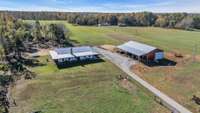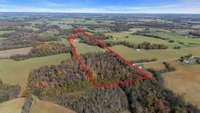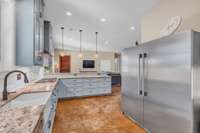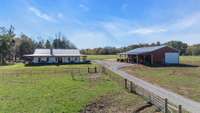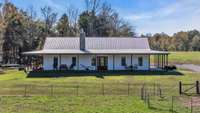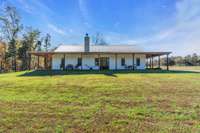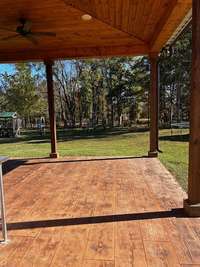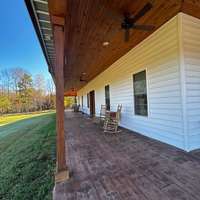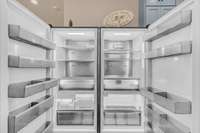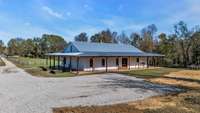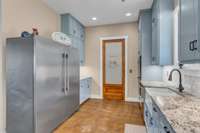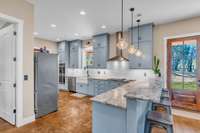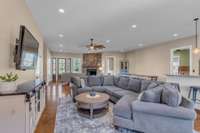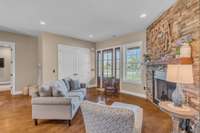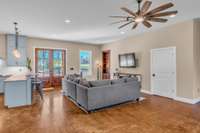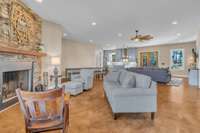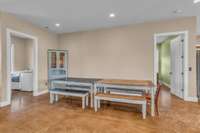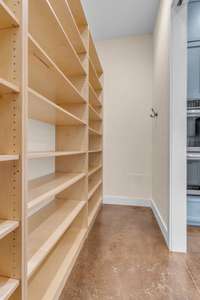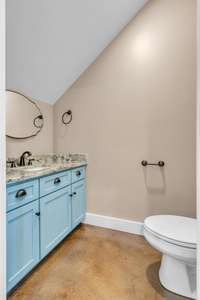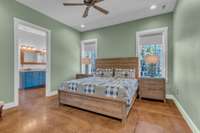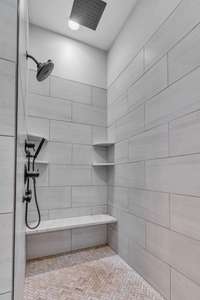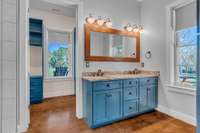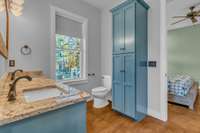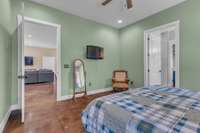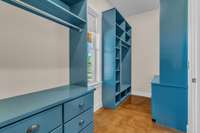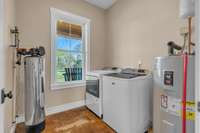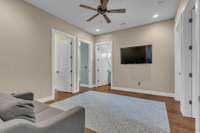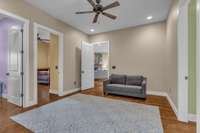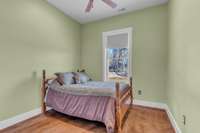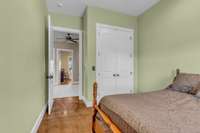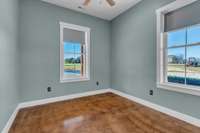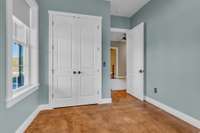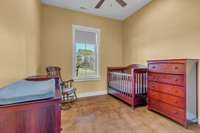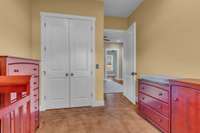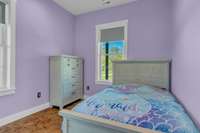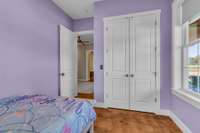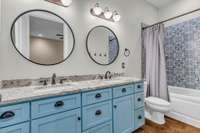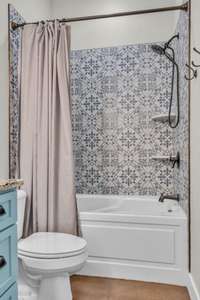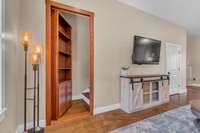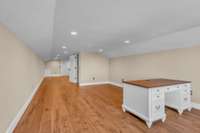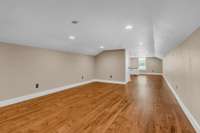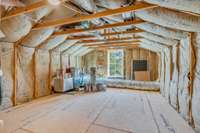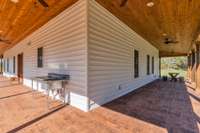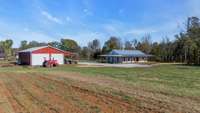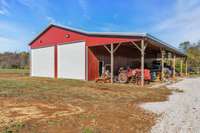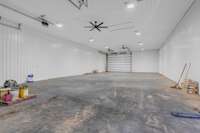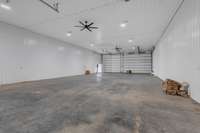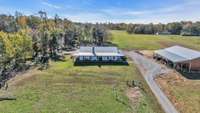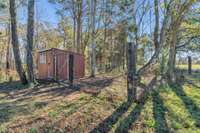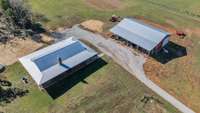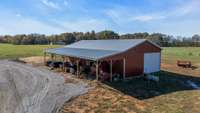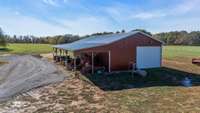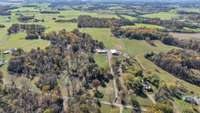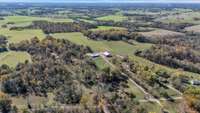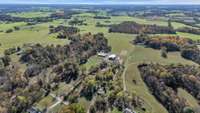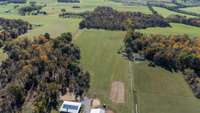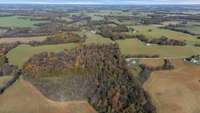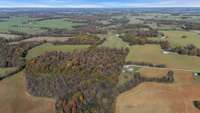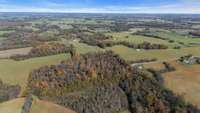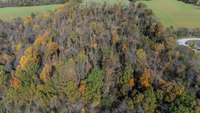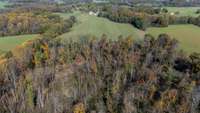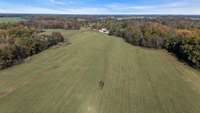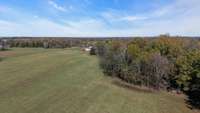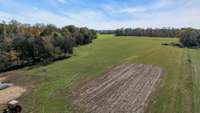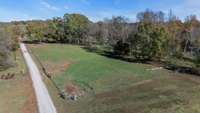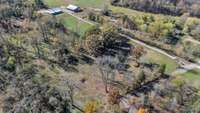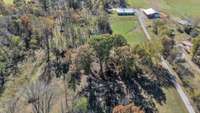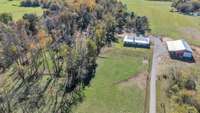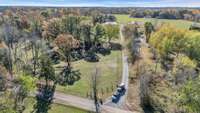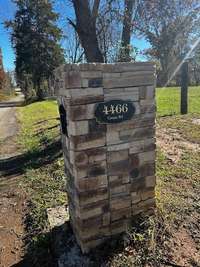- Area 3,244 sq ft
- Bedrooms 5
- Bathrooms 2
Description
Whether you' re looking for a working farm or a peaceful country retreat, this 40 acre property offers a perfect balance of modern amenities and rustic charm while being within a reasonable distance from the conveniences of town. Approx. 8 acres already fenced for cattle, making it ideal for those interested in farming or raising livestock. The expansive acreage provides plenty of room for additional farming operations, gardening, hunting or recreational use. This picture perfect farmhouse designed for comfort and style is only 3 years old and move- in ready with open floor plan perfect for gatherings and split bedroom floorplan for privacy. The home features a must see 2, 500 sq ft of wraparound covered porches, offering plenty of space for outdoor living, whether it' s enjoying the sunrise with a cup of coffee or watching the sunset in the evening with gorgeous views at every turn. Porches have stamped concrete and 14 outside ceiling fans. The spacious 40x80x16 ft tall metal shop with 6 in. concrete floors has electricity and is ideal for any agricultural or hobbyist needs. Shop bay doors are 14x20 and 14x16 and side shed is an additional 20 x 80 ft of covered storage area. A chef’s dream, the kitchen includes stainless steel appliances with double oven, 6 burner stove and industrial- size fridge and freezer. The kitchen is enhanced with leathered granite countertops, tiled backsplash, undercabinet lights and fireclay farmhouse sink providing both functionality and style. The walk- in pantry ensures ample storage for all your ingredients and supplies. An inviting owner' s retreat welcomes you to relax and refresh with large walk- in closet and walk- in tiled shower with spa- like experience including rainhead, showerhead, 2 body sprays/ wand and 5 position switch valve. Abundance of gathering spaces with Great room, Hearth sitting room with wood burning fireplace, another den on main level and over 600 sq ft of rec room upstairs great for homeschooling, crafting and more.
Details
- MLS#: 2758694
- County: Robertson County, TN
- Stories: 2.00
- Full Baths: 2
- Half Baths: 1
- Bedrooms: 5
- Built: 2021 / EXIST
- Lot Size: 40.610 ac
Utilities
- Water: Public
- Sewer: Septic Tank
- Cooling: Central Air
- Heating: Central
Public Schools
- Elementary: Krisle Elementary
- Middle/Junior: Jo Byrns High School
- High: Jo Byrns High School
Property Information
- Constr: Vinyl Siding
- Roof: Metal
- Floors: Concrete
- Garage: 14 spaces / detached
- Parking Total: 22
- Basement: Slab
- Fence: Partial
- Waterfront: No
- Living: 14x21
- Dining: 16x19
- Kitchen: 20x11 / Pantry
- Bed 1: 13x14 / Suite
- Bed 2: 11x10
- Bed 3: 11x10
- Bed 4: 11x10
- Den: 16x17
- Bonus: 14x20 / Second Floor
- Patio: Porch, Covered
- Taxes: $2,780
Appliances/Misc.
- Fireplaces: 1
- Drapes: Remain
Features
- Dishwasher
- Freezer
- Refrigerator
- Stainless Steel Appliance(s)
- Double Oven
- Electric Oven
- Built-In Electric Range
- Water Purifier
- Bookcases
- Ceiling Fan(s)
- Extra Closets
- Open Floorplan
- Pantry
- Storage
- Walk-In Closet(s)
- Smoke Detector(s)
Location
Directions
I65 North to Exit 98 toward Greenbrier/Springfield, Take Hwy 41N approx 17 miles to right onto Hwy 161, approx 5 miles turn right onto Dot Rd, right to Benson Rd and Right to Gunn Rd, property is on right with stone mailbox and sign in yard

