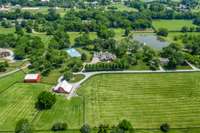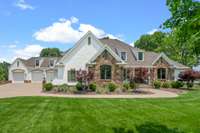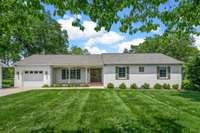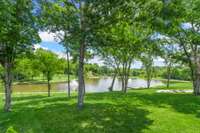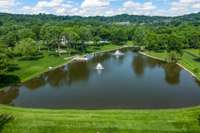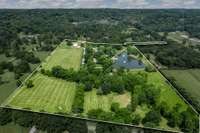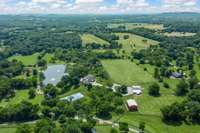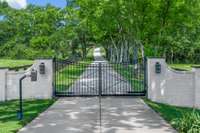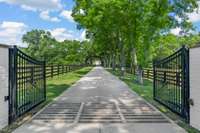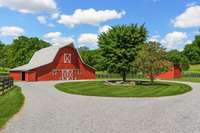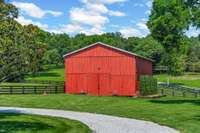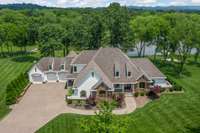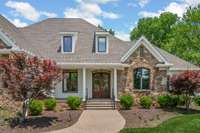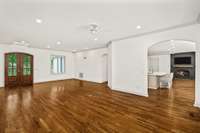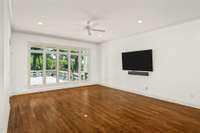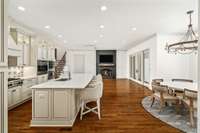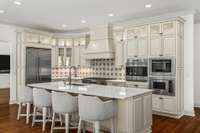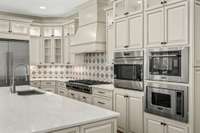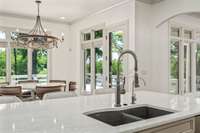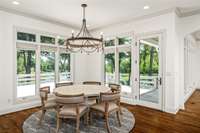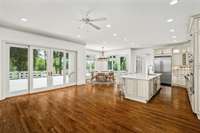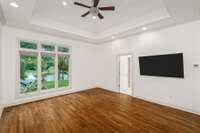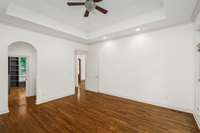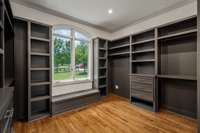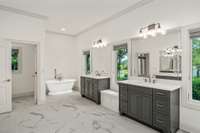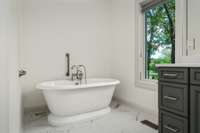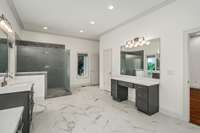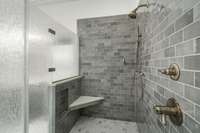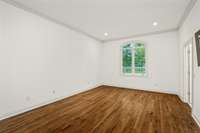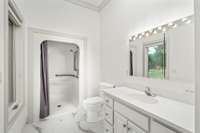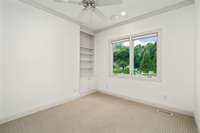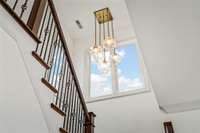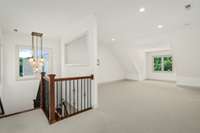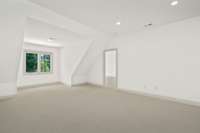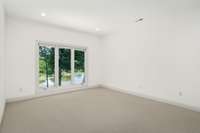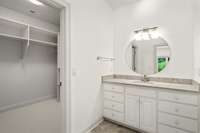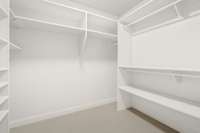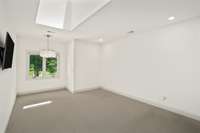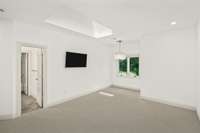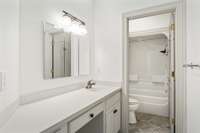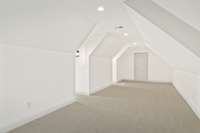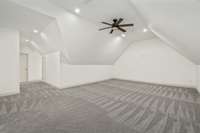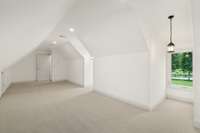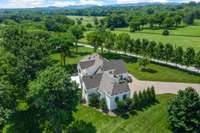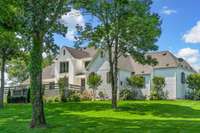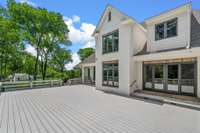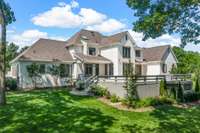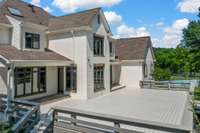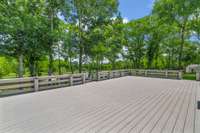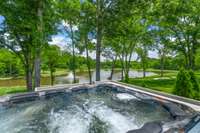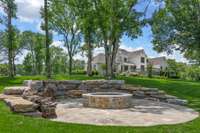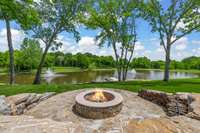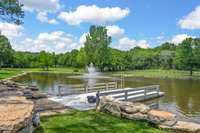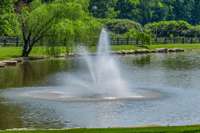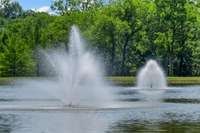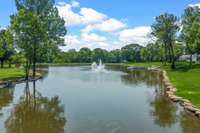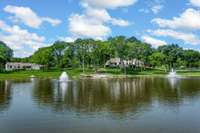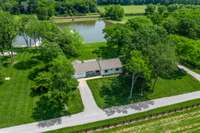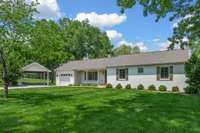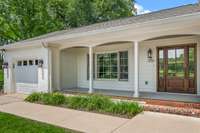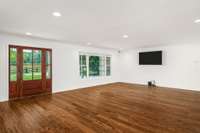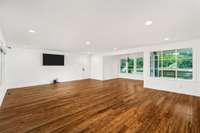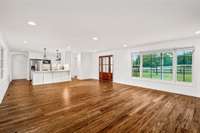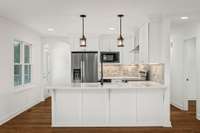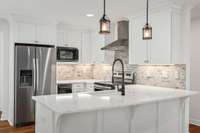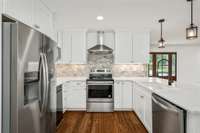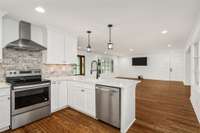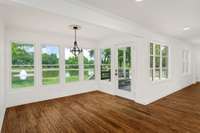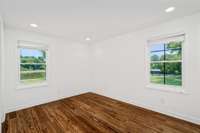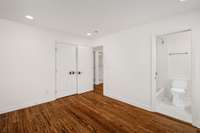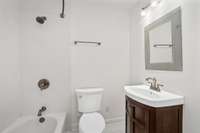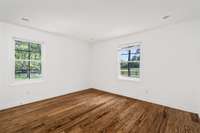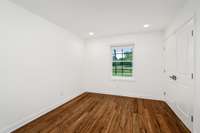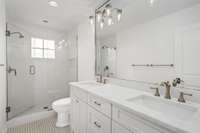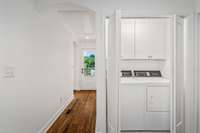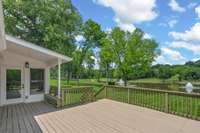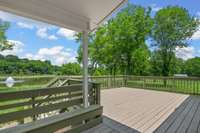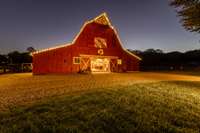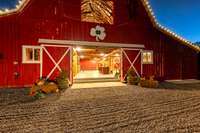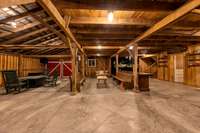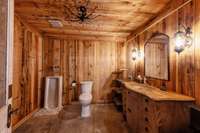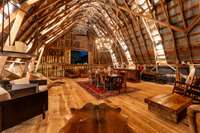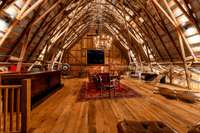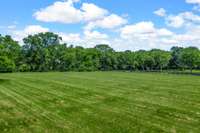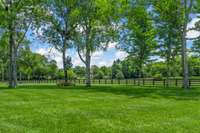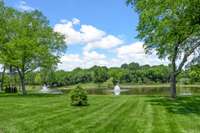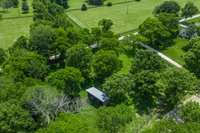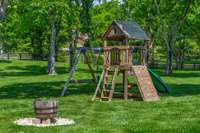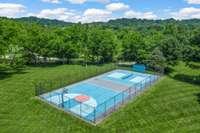- Area 5,891 sq ft
- Bedrooms 4
- Bathrooms 4
Description
1702 Old Hillsboro Road | A Sanctuary of Tranquility and Elegance Nestled in the rolling Tennessee countryside, this extraordinary estate is more than a home—it’s a retreat for the soul. Thoughtfully designed for those seeking peace and privacy, it offers a rare blend of natural beauty, refined living, and timeless charm. Here, life slows, the senses come alive, and unparalleled tranquility awaits. A gated entrance along coveted Old Hillsboro Road—with 934 feet of frontage—opens to a 1, 500- foot aggregate driveway, revealing the grandeur of this 30- acre property. The main residence, a classically inspired Tennessee estate built in 1999, offers a harmonious blend of enduring Southern character and everyday comfort. The grounds also include a renovated secondary farmhouse, a restored 1930s horse stable reimagined as a speakeasy barn, and a tobacco equipment pole barn. Outdoor features abound: equestrian paddocks, a Tennessee limestone wood- burning fire pit, and a pickleball court—all inviting a slower pace and a deeper connection to nature. At the heart of the estate lies its crown jewel—a three- acre, spring- fed lake stocked for leisure and encased in native limestone. Mornings greet you with fog lifting off the water, and evenings unfold beneath a canopy of stars. Located just minutes from Leiper’s Fork, Franklin, Green Hills, and Nashville, this property offers serene seclusion without sacrificing convenience. A rare and refined opportunity to live immersed in beauty, comfort, and stillness.
Details
- MLS#: 2759756
- County: Williamson County, TN
- Subd: Old Hillsboro
- Style: Traditional
- Stories: 2.00
- Full Baths: 4
- Half Baths: 2
- Bedrooms: 4
- Built: 1999 / EXIST
- Lot Size: 30.270 ac
Utilities
- Water: Public
- Sewer: Septic Tank
- Cooling: Ceiling Fan( s), Central Air, Electric
- Heating: Central, Propane
Public Schools
- Elementary: Walnut Grove Elementary
- Middle/Junior: Grassland Middle School
- High: Franklin High School
Property Information
- Constr: Brick, Wood Siding
- Roof: Shingle
- Floors: Carpet, Wood, Tile
- Garage: 3 spaces / attached
- Parking Total: 3
- Basement: Finished
- Fence: Full
- Waterfront: Yes
- View: Lake, Water
- Living: 20x32 / Formal
- Dining: 12x8 / Combination
- Kitchen: 31x22 / Eat- in Kitchen
- Bed 1: 15x16 / Suite
- Bed 2: 14x17 / Bath
- Bed 3: 13x17 / Bath
- Bed 4: 13x19 / Bath
- Bonus: 9x32 / Over Garage
- Patio: Deck, Covered, Patio
- Taxes: $5,414
- Features: Dock, Carriage/Guest House, Tennis Court(s)
Appliances/Misc.
- Fireplaces: 2
- Drapes: Remain
Features
- Trash Compactor
- Dishwasher
- Disposal
- Microwave
- Refrigerator
- Stainless Steel Appliance(s)
- Built-In Electric Oven
- Cooktop
- Water Purifier
- Bookcases
- Built-in Features
- Ceiling Fan(s)
- Hot Tub
- In-Law Floorplan
- Open Floorplan
- Walk-In Closet(s)
- Primary Bedroom Main Floor
- High Speed Internet
- Windows
- Thermostat
- Insulation
- Water Heater
- Fire Alarm
- Security Gate
- Security System
Location
Directions
I-65 S to Exit 68B WEST Cool Springs Blvd for 2.0 mi. Right onto Mack Hatcher Memorial Pkwy for 4.8 mi. Right onto Hwy 96 W for 2.5 mi. Right onto Old Hillsboro Rd for 1.1 mi. (Look for decorative farm truck in field) Private gated entrance on left.

