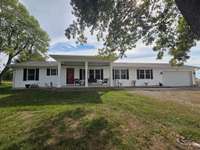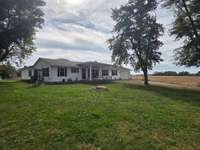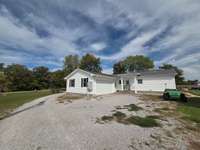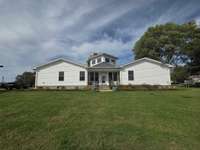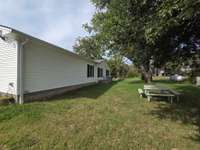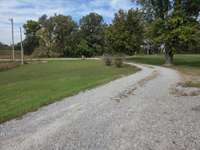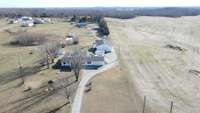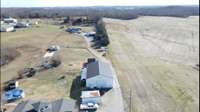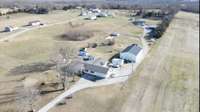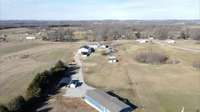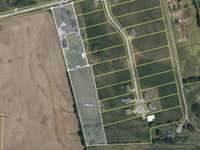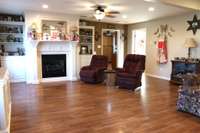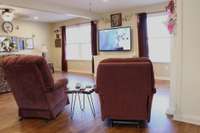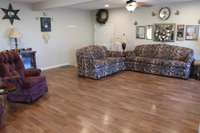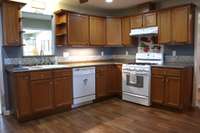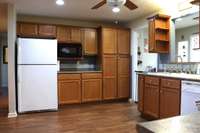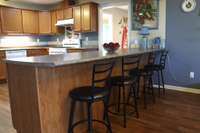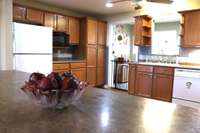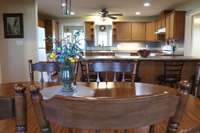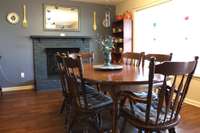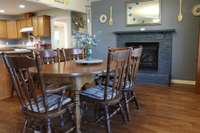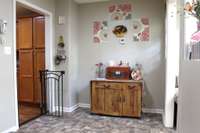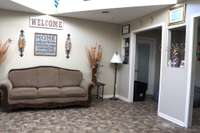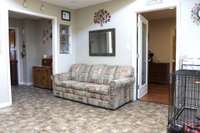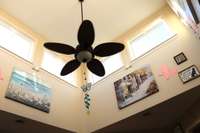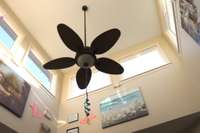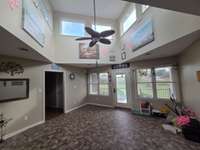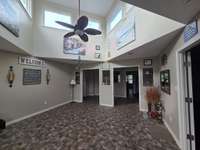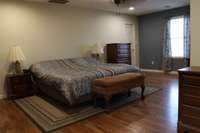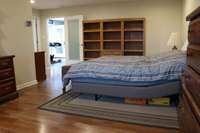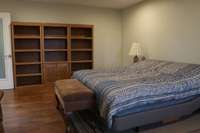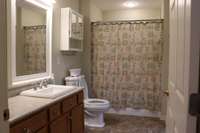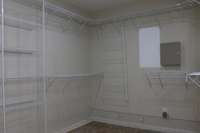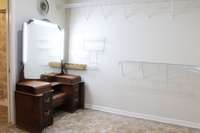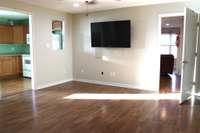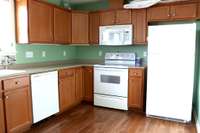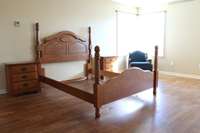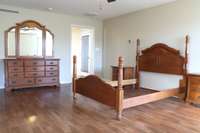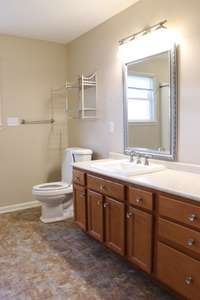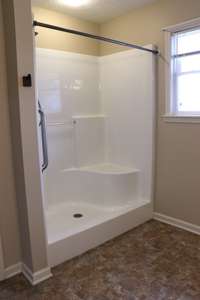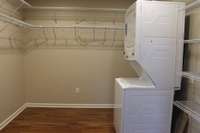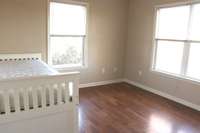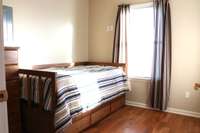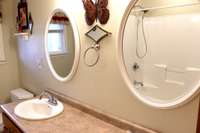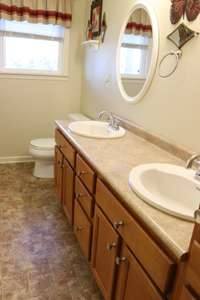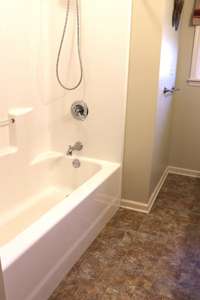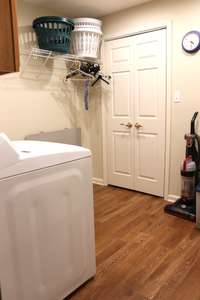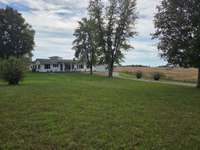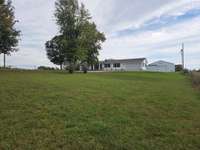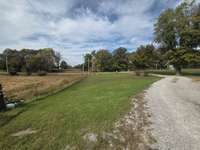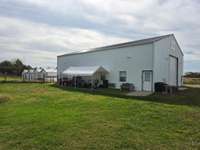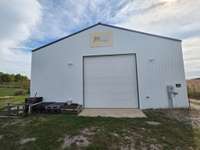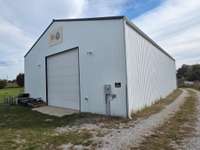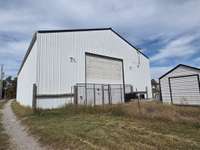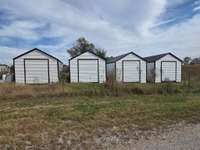- Area 3,700 sq ft
- Bedrooms 4
- Bathrooms 3
Description
Don' t miss out on this home with many amenities. Completely custom updated in 2013. Located on approximately 5 acres and only 2. 5 miles from town, this home has 4 bedrooms, 3 full baths and 2 kitchens with a mother- in- law addition. The main bedroom and the bedroom in the M- I- L have washer/ dryer connections in the walk- in closets for handy wash/ dry and store. There are 2 gas fireplaces in the home, one located in the living room and one in the dining room. And don' t miss the sunroom located in the middle of the home, just off of the kitchen. Dining, Kitchen and Sunroom all designed to see completely through the home from front to back with no obstructed views. Property has a 2400 sq ft outbuilding ( 40 x 60) with a 450 sq ft office ( 15 X 30 heated and cooled) . This is a " pass through" garage with 14ft doors on each end. Garage has lots of room for storage, including much room over the office inside the garage. There are several other smaller storage buildings on the property that can stay or be moved depending on the buyer' s preference. Backyard has a 4ft above ground pool with several accessories which has been leveled and landscaped. The doors in the home are handicap accessible with most being 3ft wide. The house has a Generac generator that supplies power throughout the home. The home electric is 400 amp service and the garage has a 200 amp service. The septic system was recently pumped in 2024. Buyer or buyer' s agent to verify all measurements including survey.
Details
- MLS#: 2764458
- County: Christian County, KY
- Style: Ranch
- Stories: 1.00
- Full Baths: 3
- Bedrooms: 4
- Built: 1968 / Existing
- Lot Size: 4.870 ac
Utilities
- Water: Private
- Sewer: Septic Tank
- Cooling: Central Air
- Heating: Central
Public Schools
- Elementary: Martin Luther King Jr. Elementary
- Middle/Junior: Christian County Middle School
- High: Christian County High School
Property Information
- Constr: Vinyl Siding
- Roof: Shingle
- Floors: Vinyl
- Garage: 2 spaces / attached
- Parking Total: 2
- Basement: None, Crawl Space
- Waterfront: No
- Taxes: $2,676
Appliances/Misc.
- Fireplaces: No
- Drapes: Remain
Features
- Electric Oven
- Electric Range
- Cooktop
Location
Directions
From Christian Co. Justice Center take 9th St to left on Campbell then right on 7th St. Follow 7th St to Butler Road and home will be on right.

