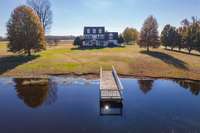- Area 2,582 sq ft
- Bedrooms 3
- Bathrooms 2
Description
This picturesque estate can be your own private oasis. Spanning 4. 6 acres, it features a serene pond with a fishing pier, a spacious 40x40 shop with three 12ft garage doors and a covered porch, an old fashioned barn with 4 stalls and a tack room, and a beautifully fenced pasture with a corral. The custom- built home is in pristine condition, showcasing a host of elegant details, including a stunning leaded glass front door, a modern color palette, transom doorways, crown molding, and hardwood floors throughout. The cozy living room includes a corner fireplace, while the kitchen boasts slate tile flooring, stainless- steel appliances, abundant cabinetry, a breakfast bar, and a charming window seat. The formal dining room offers a bay window with a breathtaking view of the pond. The large master suite features a luxurious master bath with a jacuzzi tub. Upstairs, enjoy the bonus room that can suit a variety of purposes. Outside, your private retreat awaits. Relax or entertain under the cabana, which includes an in- ground storm shelter and a built- in gas grill. On warm summer days, take a dip in the sparkling saltwater pool, all set amidst open pastures. This estate truly offers the best of both comfort and nature.
Details
- MLS#: 2766411
- County: Gibson County, TN
- Stories: 2.00
- Full Baths: 2
- Half Baths: 1
- Bedrooms: 3
- Built: 2007 / EXIST
- Lot Size: 4.600 ac
Utilities
- Water: Well
- Sewer: Septic Tank
- Cooling: Ceiling Fan( s), Central Air, Electric
- Heating: Central
Public Schools
- Elementary: Rutherford Elementary
- Middle/Junior: Rutherford Elementary
- High: Gibson County High School
Property Information
- Constr: Vinyl Siding
- Floors: Carpet, Wood, Tile
- Garage: 2 spaces / attached
- Parking Total: 6
- Basement: Slab
- Fence: Partial
- Waterfront: No
- View: Water
- Living: 18x23 / Separate
- Dining: 11x15 / Formal
- Kitchen: 15x20
- Bed 1: 18x18 / Suite
- Bed 2: 15x14
- Bed 3: 11x13
- Bonus: 25x29 / Over Garage
- Patio: Patio, Covered, Porch
- Taxes: $2,022
- Features: Gas Grill, Storm Shelter
Appliances/Misc.
- Fireplaces: 1
- Drapes: Remain
- Pool: In Ground
Features
- Dishwasher
- Disposal
- Microwave
- Electric Oven
- Cooktop
- Built-in Features
- Ceiling Fan(s)
- Entrance Foyer
- Extra Closets
- Storage
- Walk-In Closet(s)
Location
Directions
45W, Right on Haliburton St., Left on Narrow Gauge Rd., Left on Keely Mill Rd., Left on China Grove Rd., Sharp left curve, house on the left, across from Charlie Jackson Rd.


































































