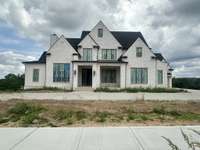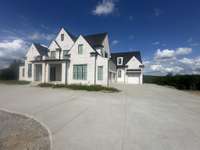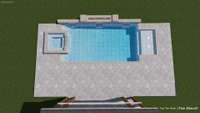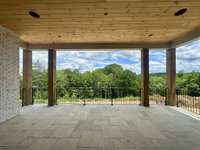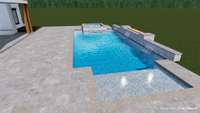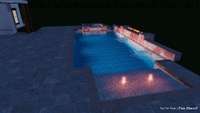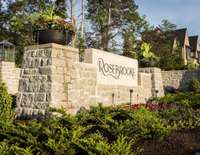- Area 9,454 sq ft
- Bedrooms 6
- Bathrooms 6
Description
BREATHTAKING VIEWS!! ! INCLUDES Custom Luxury Pool & Spa Nestled in a serene location this homesite offers sweeping vistas of the surrounding landscape! CUSTOM BUILT by Schumacher Homes, this residence promises elegance and sophisticated design. A grand foyer with soaring ceilings and an exquisite staircase sets the tone for what opulence lies within. The open concept floor plan seamlessly connects the spacious living areas including state of the art culinary space equipped with premium appliances, handcrafted cabinetry & a large center island perfect for dining & entertaining. Six bedrooms each have an en- suite bath offering privacy and comfort for every member of the household. The primary suite will be a true retreat, boasting a lavish spa- like bathroom with a soaking tub, walking shower and expansive closets. Entertainment abounds with a media room, game room and wine cellar designed for the discerning connoisseur. Spacious covered outdoor living space with a grilling station and fireplace overlook the picturesque VIEWS!! ! CRAFTSMANSHIP BEYOND YOUR IMAGINATION. A MUST SEE!!!.
Details
- MLS#: 2775128
- County: Williamson County, TN
- Subd: Rosebrooke Sec2b
- Style: Traditional
- Stories: 3.00
- Full Baths: 6
- Half Baths: 2
- Bedrooms: 6
- Built: 2025 / NEW
- Lot Size: 0.640 ac
Utilities
- Water: Public
- Sewer: Public Sewer
- Cooling: Central Air, Electric
- Heating: Central
Public Schools
- Elementary: Jordan Elementary School
- Middle/Junior: Sunset Middle School
- High: Ravenwood High School
Property Information
- Constr: Masonite, Brick
- Roof: Asphalt
- Floors: Wood, Tile
- Garage: 4 spaces / attached
- Parking Total: 4
- Basement: Finished
- Waterfront: No
- Living: 26x20
- Dining: 19x14 / Separate
- Kitchen: 21x17
- Bed 1: 21x17 / Suite
- Bed 2: 18x14 / Bath
- Bed 3: 17x16 / Bath
- Bed 4: 17x14 / Bath
- Bonus: 29x20 / Basement Level
- Patio: Porch, Covered
- Taxes: $1
- Amenities: Clubhouse, Park, Playground, Pool, Underground Utilities, Trail(s)
- Features: Gas Grill
Appliances/Misc.
- Fireplaces: 5
- Drapes: Remain
Features
- Dishwasher
- Freezer
- Indoor Grill
- Ice Maker
- Microwave
- Refrigerator
- Built-In Electric Oven
- Built-In Gas Range
- Smart Appliance(s)
- Elevator
- Entrance Foyer
- Extra Closets
- Pantry
- Storage
- Walk-In Closet(s)
- Wet Bar
- Primary Bedroom Main Floor
- Kitchen Island
- Insulation
- Carbon Monoxide Detector(s)
- Smoke Detector(s)
Location
Directions
From I-65S: Take Exit 71-TN 253-Concord Road East, Continue on Concord for approx. 4 miles. Take a right onto Sunset Rd at the light past Governor's Club. Continue on Sunset for approx. 1 mile. Rosebrooke will be on the righthand side.


