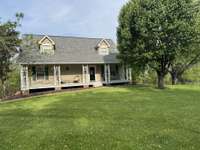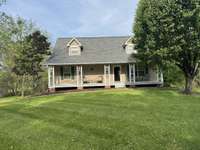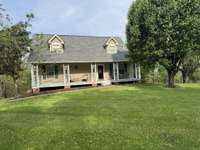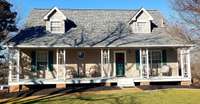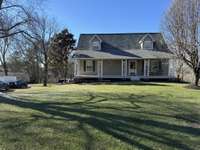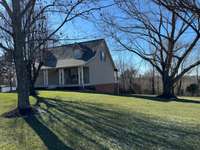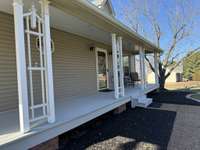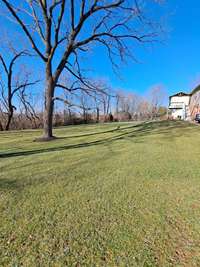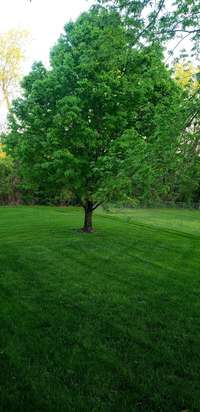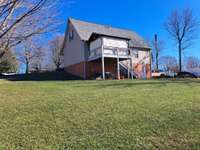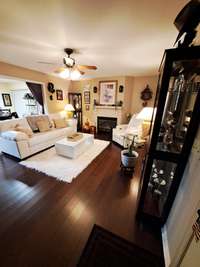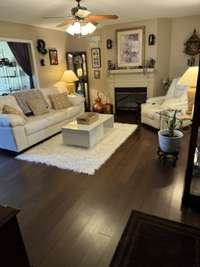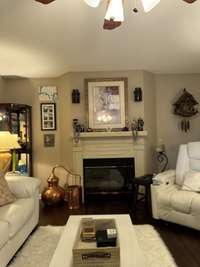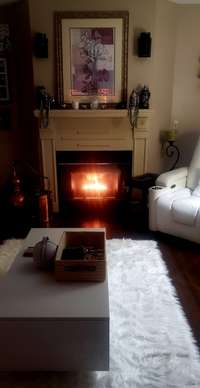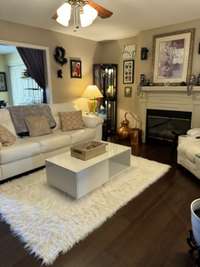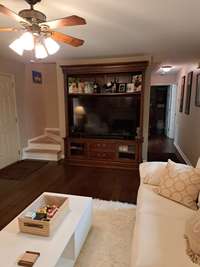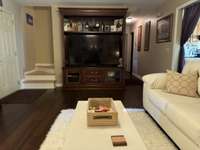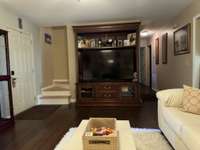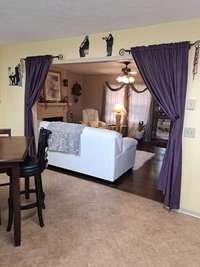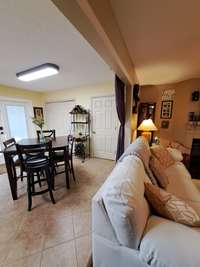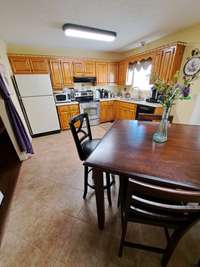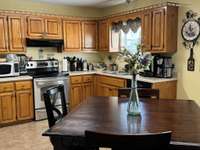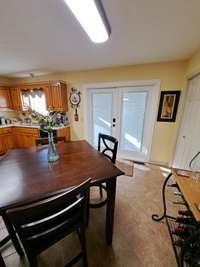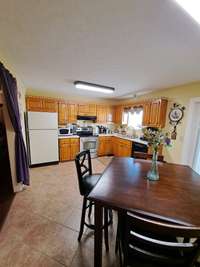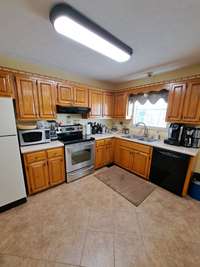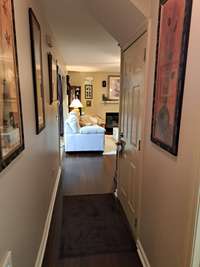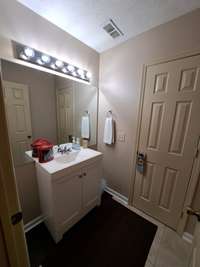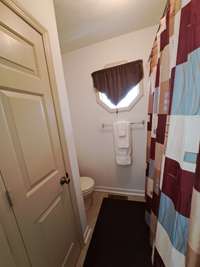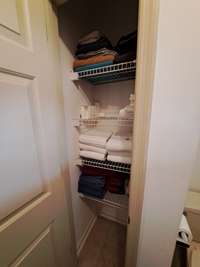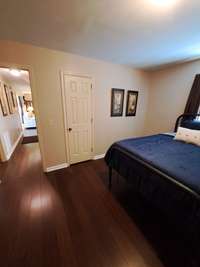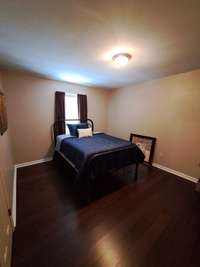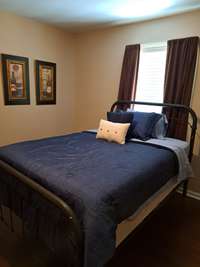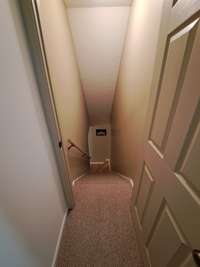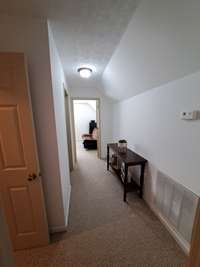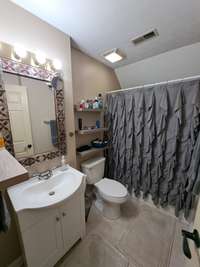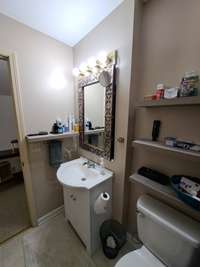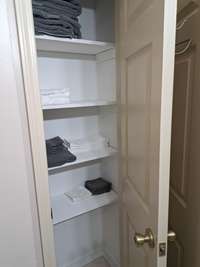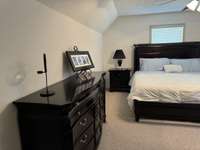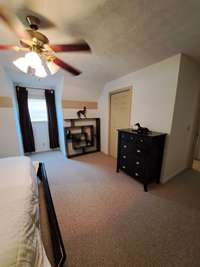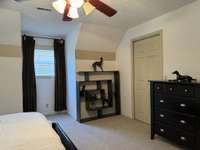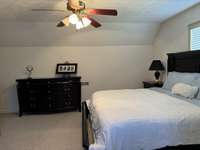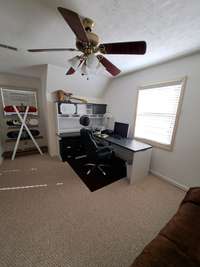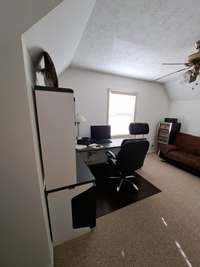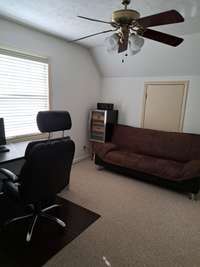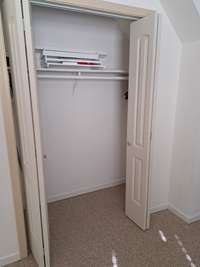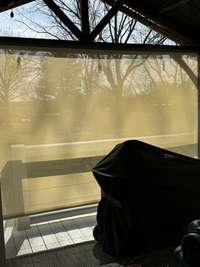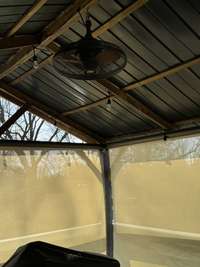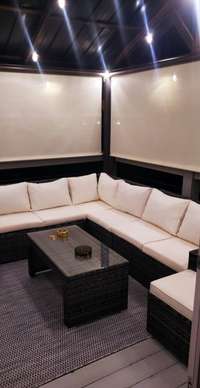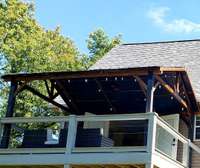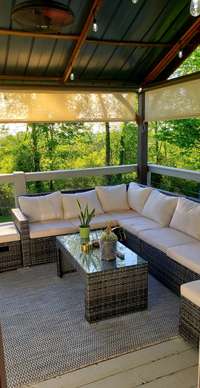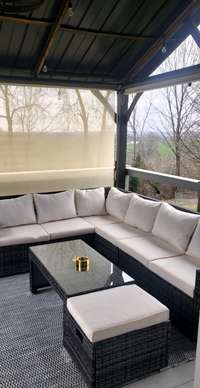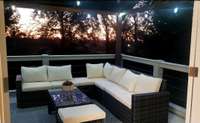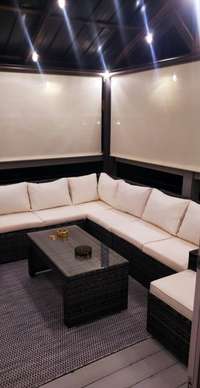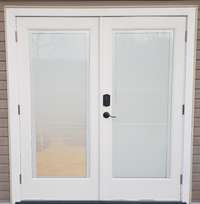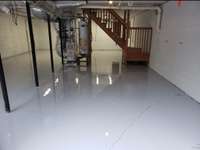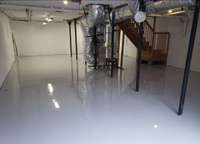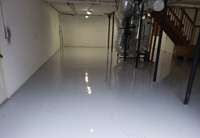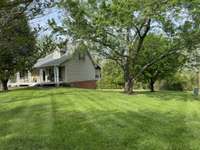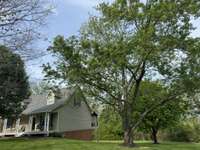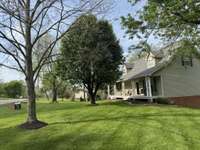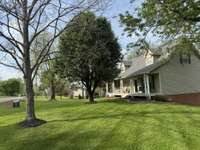- Area 2,376 sq ft
- Bedrooms 4
- Bathrooms 3
Description
This one is a charming beauty! Bamboo & tile floors add sparkle to the main level which includes 2 bdrms, ( 1 Primary) , 2 baths, GR w/ gas FP is open to the kitchen w/ walk- in pantry, kitchen French doors open to an entertainers outdoor deck oasis The flexible upstairs area adds 2 bdrms ( 1used as office) & bath this would also make a perfect primary suite area! 1188 sq ft unfinished bsmt with epoxy flrs, pedestrian door & 2 insulated garage doors would complete any mans dream home! Basement will accommodate 3 cars ( 2 tandem) lots of toys & still provides a nice workshop area! Rocking chair front porch too! Mechanical updates incl an Erie fiberglass composite roof w/ 50 yr warranty, ( March ' 22) newer CH& A & trunk lines main level! aggregate drive provides massive parking. Minutes to Springfield high school & town.
Details
- MLS#: 2784356
- County: Robertson County, TN
- Subd: Lakeside Est Sec 2
- Style: Cape Cod
- Stories: 2.00
- Full Baths: 3
- Bedrooms: 4
- Built: 1993 / APROX
- Lot Size: 0.670 ac
Utilities
- Water: Public
- Sewer: Public Sewer
- Cooling: Central Air
- Heating: Central, Dual, Heat Pump, Zoned
Public Schools
- Elementary: Crestview Elementary School
- Middle/Junior: Springfield Middle
- High: Springfield High School
Property Information
- Constr: Brick, Vinyl Siding
- Roof: Other
- Floors: Bamboo, Carpet, Tile
- Garage: 3 spaces / detached
- Parking Total: 3
- Basement: Unfinished
- Waterfront: No
- Living: 18x13
- Kitchen: 17x12 / Pantry
- Bed 1: 14x12 / Suite
- Bed 2: 13x11
- Bed 3: 18x16 / Walk- In Closet( s)
- Bed 4: 16x11
- Patio: Deck, Covered, Porch
- Taxes: $1,923
- Features: Smart Camera(s)/Recording, Smart Light(s), Smart Lock(s)
Appliances/Misc.
- Fireplaces: 1
- Drapes: Remain
Features
- Electric Oven
- Electric Range
- Dishwasher
- Refrigerator
- Ceiling Fan(s)
- Pantry
- Smart Camera(s)/Recording
- Smart Light(s)
- Smart Thermostat
- Storage
- Walk-In Closet(s)
- Primary Bedroom Main Floor
- High Speed Internet
- Carbon Monoxide Detector(s)
- Fire Alarm
- Smoke Detector(s)
Location
Directions
Hwy 41N into Springfield, right on Bill Jones Industrial Dr. left on Hillside Dr to 809

