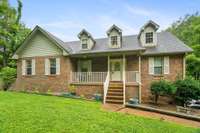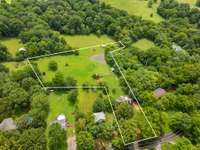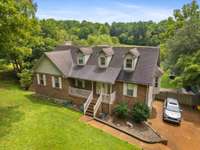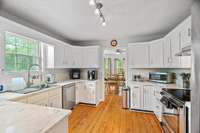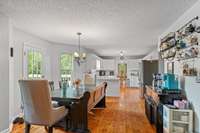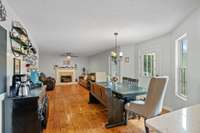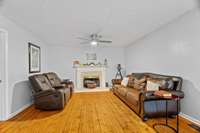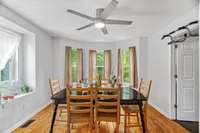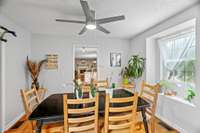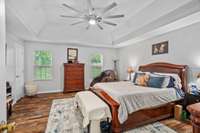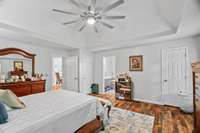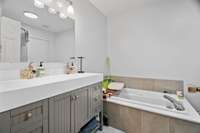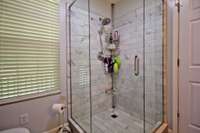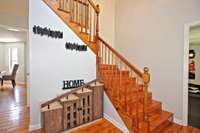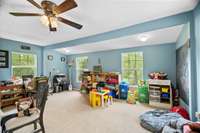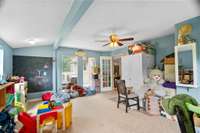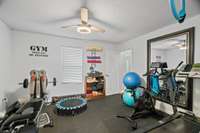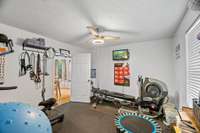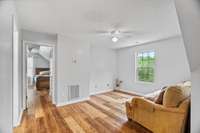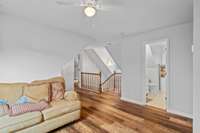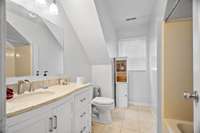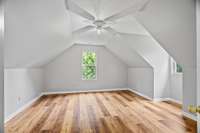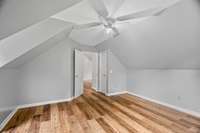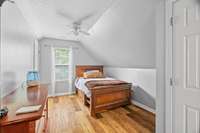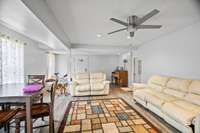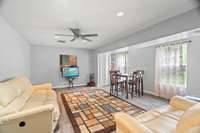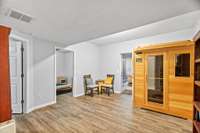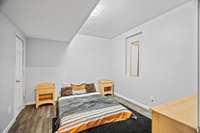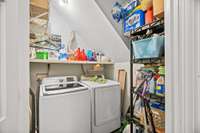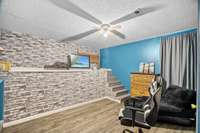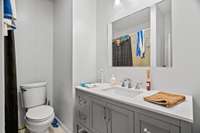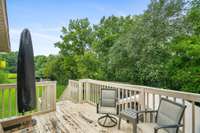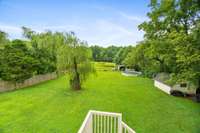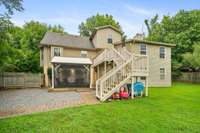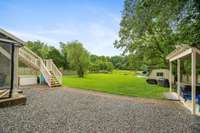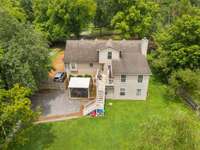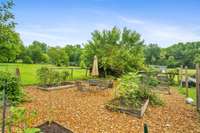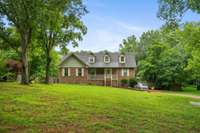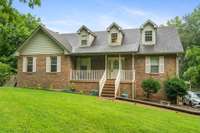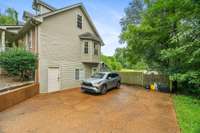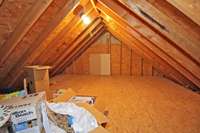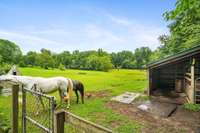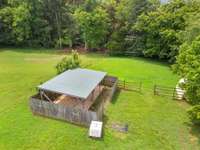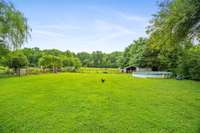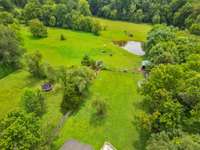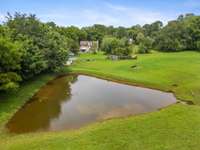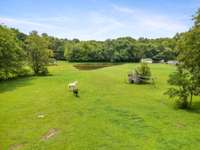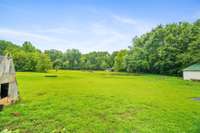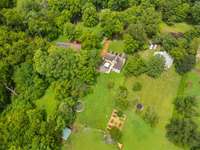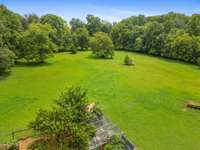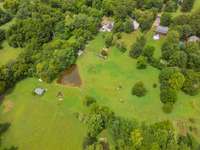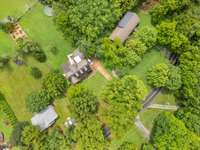- Area 4,003 sq ft
- Bedrooms 3
- Bathrooms 3
Description
This expansive home offers three full levels of living space, featuring over 4, 000 sq. ft. of versatile areas perfect for a large family or those looking for room to spread out. Has 2 additional rooms previous used as bedrooms ( septic system approved for 3 BR) , the property includes 3. 5 baths, multiple living areas, a workout room, play/ craft room, and a gathering room or office. Situated on 3. 4 acres, the outdoor spaces are just as impressive, with a large backyard, fenced pasture with a pond ideal for a mini- farm or a couple horses, and a plentiful vegetable garden. Several structures, including a small stable, provide ample room for your outdoor equipment and hobbies. This property offers endless possibilities for customization and enjoyment. Only a couple miles to I- 65 and 30 minutes to Nashville. Property being cross listed as there is an auction set for July 24th at 4: 00 PM. MLS # 2907969 Being sold as- is.
Details
- MLS#: 2785337
- County: Robertson County, TN
- Stories: 3.00
- Full Baths: 3
- Half Baths: 1
- Bedrooms: 3
- Built: 1997 / EXIST
- Lot Size: 3.400 ac
Utilities
- Water: Public
- Sewer: Septic Tank
- Cooling: Central Air
- Heating: Central
Public Schools
- Elementary: Robert F. Woodall Elementary
- Middle/Junior: White House Heritage High School
- High: White House Heritage High School
Property Information
- Constr: Brick, Vinyl Siding
- Floors: Carpet, Wood, Laminate, Vinyl
- Garage: No
- Basement: Finished
- Waterfront: No
- Living: 20x14
- Dining: 12x12 / Formal
- Kitchen: 18x14
- Bed 1: 18x16 / Suite
- Bed 2: 15x10 / Extra Large Closet
- Bed 3: 18x13 / Extra Large Closet
- Bed 4: 15x15 / Extra Large Closet
- Den: 27x16 / Separate
- Bonus: 12x12 / Second Floor
- Taxes: $1,788
Appliances/Misc.
- Fireplaces: 1
- Drapes: Remain
Features
- Electric Oven
- Electric Range
- Dishwasher
- Ceiling Fan(s)
- Entrance Foyer
- Open Floorplan
- Walk-In Closet(s)
- Primary Bedroom Main Floor
Location
Directions
From I65 North take exit 108 go West on 76 towards Springfield approx. 5miles, right on Bethlehem Rd, left on Gum Station, right on Armstrong Rd., house will be on the left.

