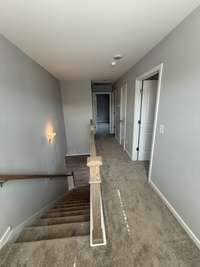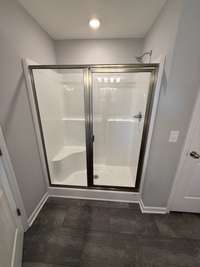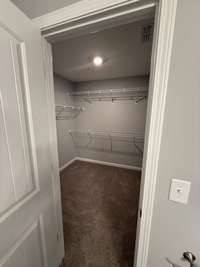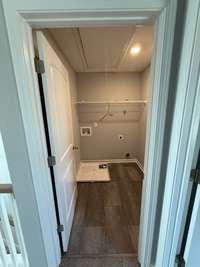- Area 1,722 sq ft
- Bedrooms 3
- Bathrooms 2
Description
You can buy your new market home today with a $ 99 deposit & pay only $ 99 cash out of pocket for total closing costs using preferred lender! This floor plan offers an open & spacious 1st floor. The entire 1st floor will have laminate flooring! The kitchen features staggered cabinets, granite counter tops, under cabinet lights, & S/ S appliances.
Details
- MLS#: 2794894
- County: Coffee County, TN
- Subd: Stone Fort Meadows
- Stories: 2.00
- Full Baths: 2
- Half Baths: 1
- Bedrooms: 3
- Built: 2024 / New
Utilities
- Water: Public
- Sewer: Public Sewer
- Cooling: Central Air
- Heating: Heat Pump, Natural Gas
Public Schools
- Elementary: Westwood Elementary
- Middle/Junior: Westwood Middle School
- High: Coffee County Central High School
Property Information
- Constr: Fiber Cement, Vinyl Siding
- Floors: Carpet, Laminate, Vinyl
- Garage: 2 spaces / attached
- Parking Total: 2
- Basement: None
- Waterfront: No
- Living: 17x15 / Great Room
- Dining: 13x9 / Combination
- Kitchen: 14x10 / Pantry
- Bed 1: 16x13 / Walk- In Closet( s)
- Bed 2: 14x13 / Walk- In Closet( s)
- Bed 3: 13x11
- Patio: Porch, Covered
- Taxes: $3,644
- Amenities: Sidewalks, Underground Utilities
Appliances/Misc.
- Fireplaces: No
- Drapes: Remain
Features
- Electric Range
- Dishwasher
- Disposal
- Ice Maker
- Microwave
- Refrigerator
- Stainless Steel Appliance(s)
- Air Filter
- Ceiling Fan(s)
- Entrance Foyer
- Open Floorplan
- Pantry
Location
Directions
From I-24 east or west: take exit #105, head down Hwy-41 South towards Manchester, turn right onto Bashaw Creek Rd, turn left onto Country Lane Road. For GPS: use 277 Country Lane.




















