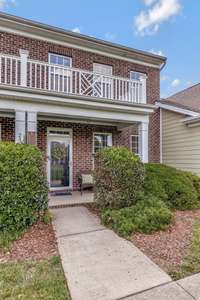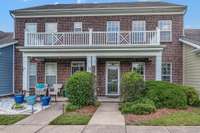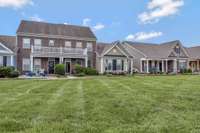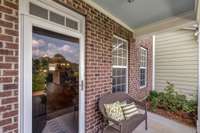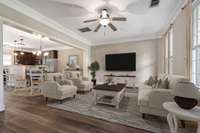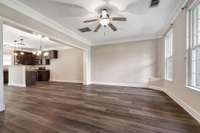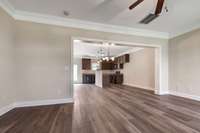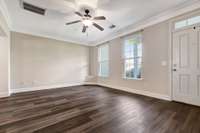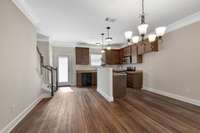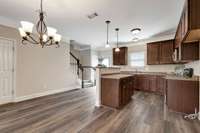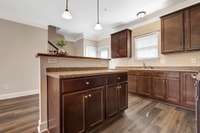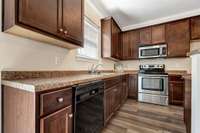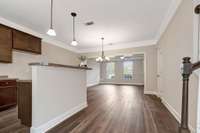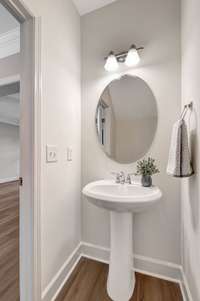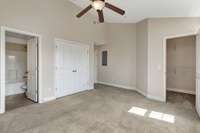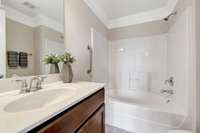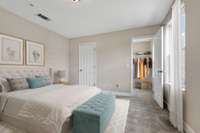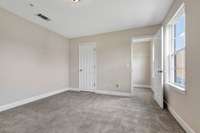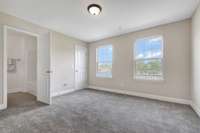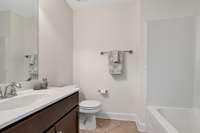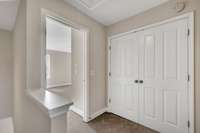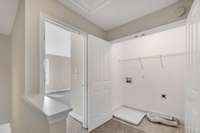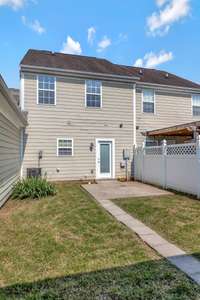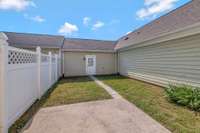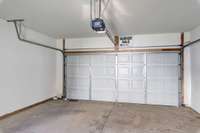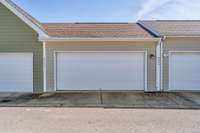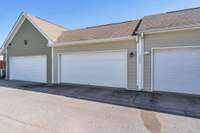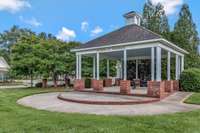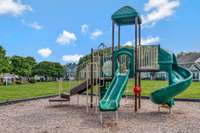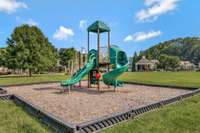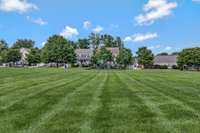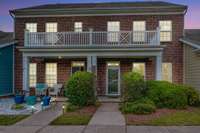- Area 1,360 sq ft
- Bedrooms 2
- Bathrooms 2
Description
Adorable townhome located in the beautiful Lenox Village of Smyrna. Open concept with one 1/ 2 bath down for entertaining and 2 full suites upstairs with full baths and walk- in closets. Behind the unit you will find a quaint garden area with a walkway to your private 2 car garage connected to the back alley. New, fresh paint throughout & new floors down. When not in the home, take advantage of the beautiful green space right out your front door complete with a pavilion for picnics, a playground for fun and sidewalks for walking.
Details
- MLS#: 2798245
- County: Rutherford County, TN
- Subd: Lenox Of Smyrna Sec 1 Ph 1
- Stories: 2.00
- Full Baths: 2
- Half Baths: 1
- Bedrooms: 2
- Built: 2008 / EXIST
- Lot Size: 0.050 ac
Utilities
- Water: Public
- Sewer: Public Sewer
- Cooling: Central Air, Electric
- Heating: Central
Public Schools
- Elementary: Stewartsboro Elementary
- Middle/Junior: Stewarts Creek Middle School
- High: Stewarts Creek High School
Property Information
- Constr: Brick
- Floors: Carpet, Laminate, Vinyl
- Garage: 2 spaces / attached
- Parking Total: 2
- Basement: Slab
- Waterfront: No
- Living: 13x17
- Kitchen: 12x13
- Bed 1: 12x13 / Full Bath
- Bed 2: 12x12 / Bath
- Taxes: $1,445
Appliances/Misc.
- Fireplaces: No
- Drapes: Remain
Features
- Electric Oven
- Electric Range
- Dishwasher
- Disposal
- Microwave
- Ceiling Fan(s)
- Walk-In Closet(s)
Location
Directions
From I-24: Exit 70 towards Smyrna. Take Rt. onto Old Nashville Hwy. ramp. Lt. onto Old Nashville Hwy. Rt. into Lenox Village on Avery. Stay to the left and park on street parking to the left of garden area. Take sidewalk to the front door of unit.

